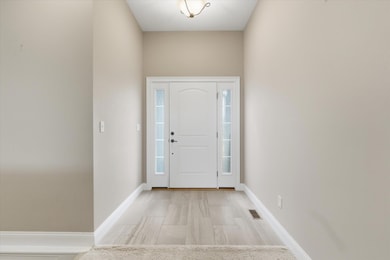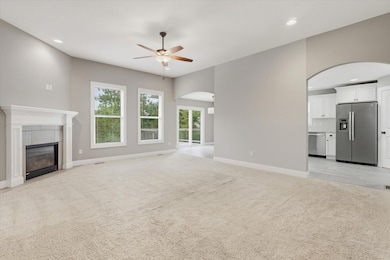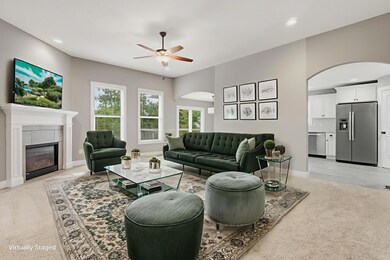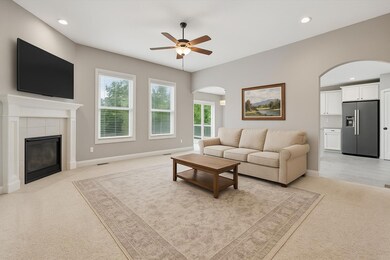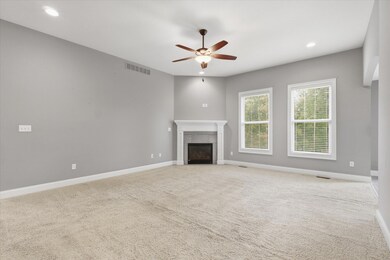5411 Heath Ct Columbia, MO 65203
Estimated payment $2,771/month
Highlights
- Deck
- Ranch Style House
- Granite Countertops
- Ann Hawkins Gentry Middle School Rated A-
- Partially Wooded Lot
- Walk-In Pantry
About This Home
Nestled in the sought-after Rock Bridge High School area, this home sits on a spacious, fenced lot surrounded by mature trees and backyard privacy. Step inside to bright, open living and family rooms perfect for gatherings. The kitchen shines with updated appliances, a walk-in pantry, and seamless flow to the main living area with a cozy gas fireplace. The primary suite offers a tray ceiling, dual sinks, and a large walk-in closet. Enjoy the comfort of a high-efficiency furnace, water softener plumbing, and a partially framed 5th bedroom or office (16' x 12.5'). With nearly 900 sq ft of unfinished basement space, there's room to grow. Conveniently close to schools, parks, shopping, restaurants, and more!
Listing Agent
Weichert, Realtors - House of Brokers License #1999087798 Listed on: 07/11/2025
Home Details
Home Type
- Single Family
Est. Annual Taxes
- $3,881
Year Built
- Built in 2016
Lot Details
- 1 Acre Lot
- Lot Dimensions are 75.00 x 198.37
- Cul-De-Sac
- East Facing Home
- Back Yard Fenced
- Aluminum or Metal Fence
- Level Lot
- Partially Wooded Lot
HOA Fees
- $19 Monthly HOA Fees
Parking
- 2 Car Attached Garage
- Garage on Main Level
- Garage Door Opener
- Driveway
Home Design
- Ranch Style House
- Traditional Architecture
- Concrete Foundation
- Poured Concrete
- Architectural Shingle Roof
- Stone Veneer
Interior Spaces
- Paddle Fans
- Gas Fireplace
- Vinyl Clad Windows
- Window Treatments
- Entrance Foyer
- Family Room
- Living Room with Fireplace
- Combination Kitchen and Dining Room
Kitchen
- Walk-In Pantry
- Double Oven
- Gas Range
- Microwave
- ENERGY STAR Qualified Appliances
- Granite Countertops
- Disposal
Flooring
- Carpet
- Tile
Bedrooms and Bathrooms
- 4 Bedrooms
- Walk-In Closet
- 3 Full Bathrooms
- Shower Only
Laundry
- Laundry on main level
- Washer and Dryer Hookup
Partially Finished Basement
- Walk-Out Basement
- Interior and Exterior Basement Entry
Home Security
- Smart Thermostat
- Fire and Smoke Detector
Outdoor Features
- Deck
- Patio
- Rear Porch
Schools
- Rock Bridge Elementary School
- Gentry Middle School
- Rock Bridge High School
Utilities
- Forced Air Heating and Cooling System
- Heating System Uses Natural Gas
- Programmable Thermostat
- Municipal Utilities District Water
- High Speed Internet
Community Details
- $200 Initiation Fee
- Built by Hansman
- Creek Ridge Subdivision
Listing and Financial Details
- Assessor Parcel Number 2030600050300001
Map
Home Values in the Area
Average Home Value in this Area
Tax History
| Year | Tax Paid | Tax Assessment Tax Assessment Total Assessment is a certain percentage of the fair market value that is determined by local assessors to be the total taxable value of land and additions on the property. | Land | Improvement |
|---|---|---|---|---|
| 2025 | $4,314 | $65,873 | $9,310 | $56,563 |
| 2024 | $3,881 | $57,532 | $9,310 | $48,222 |
| 2023 | $3,849 | $57,532 | $9,310 | $48,222 |
| 2022 | $3,698 | $55,328 | $9,310 | $46,018 |
| 2021 | $3,705 | $55,328 | $9,310 | $46,018 |
| 2020 | $3,943 | $55,328 | $9,310 | $46,018 |
| 2019 | $3,943 | $55,328 | $9,310 | $46,018 |
| 2018 | $3,970 | $0 | $0 | $0 |
| 2017 | $3,922 | $55,328 | $9,310 | $46,018 |
| 2016 | $659 | $9,310 | $9,310 | $0 |
| 2015 | $78 | $1,200 | $1,200 | $0 |
| 2014 | $78 | $1,200 | $1,200 | $0 |
Property History
| Date | Event | Price | List to Sale | Price per Sq Ft | Prior Sale |
|---|---|---|---|---|---|
| 11/11/2025 11/11/25 | Price Changed | $459,900 | -6.1% | $184 / Sq Ft | |
| 08/21/2025 08/21/25 | Price Changed | $489,900 | -2.0% | $196 / Sq Ft | |
| 07/25/2025 07/25/25 | Price Changed | $500,000 | -4.8% | $200 / Sq Ft | |
| 07/11/2025 07/11/25 | For Sale | $525,000 | +19.3% | $210 / Sq Ft | |
| 07/29/2022 07/29/22 | Sold | -- | -- | -- | View Prior Sale |
| 06/26/2022 06/26/22 | Off Market | -- | -- | -- | |
| 06/26/2022 06/26/22 | Price Changed | $440,000 | +1.1% | $176 / Sq Ft | |
| 06/22/2022 06/22/22 | For Sale | $435,000 | -- | $174 / Sq Ft |
Purchase History
| Date | Type | Sale Price | Title Company |
|---|---|---|---|
| Warranty Deed | -- | None Listed On Document | |
| Warranty Deed | -- | Boone Central Title Co |
Mortgage History
| Date | Status | Loan Amount | Loan Type |
|---|---|---|---|
| Open | $370,000 | VA |
Source: Columbia Board of REALTORS®
MLS Number: 428210
APN: 20-306-00-05-030-00-01
- 809 Rutland Dr
- 6201 S Ridgewood Rd
- 525 W Bethel Dr
- 17 E Southbrook Ct
- 6211 S Ridgewood Rd
- 301 E Old Plank Rd
- 5657 Ralph Dobbs Way
- 141 Donald Neil Ct
- 6303 S Old Village Rd
- 6005 Dornagh Ct
- 302 W Cedar Lake Dr W Dr
- 210 Hellwig Ln
- 214 Hellwig Ln
- 6300 S Old Village Rd
- 350 W Route K
- 4779 Bethel St
- 1221 Tartan Place
- LOT 129 Clear Creek Estates
- 6700 S Hill Creek Rd
- LOT 135 Clear Creek Estates
- 5646 S Hilltop Dr
- 136 E Old Plank Rd
- 4936 Bethel St
- 38 N Cedar Lake Dr E
- 5151 Commercial Dr
- 21 N Cedar Lake Dr W
- 4900 Royal Lytham Dr
- 4803-4805 John Garry Dr
- 332 Southampton Dr Unit 2
- 5001 S Providence Rd
- 40 W Southampton Dr
- 1943 Center St
- 420 N Village Cir
- 412 N Village Cir
- 400 N Village Cir
- 3710 Santiago Dr Unit E
- 15 Diego Ct Unit B
- 5317 Makana Ln
- 3705 Forum Blvd
- 3904 Buttonwood Dr


