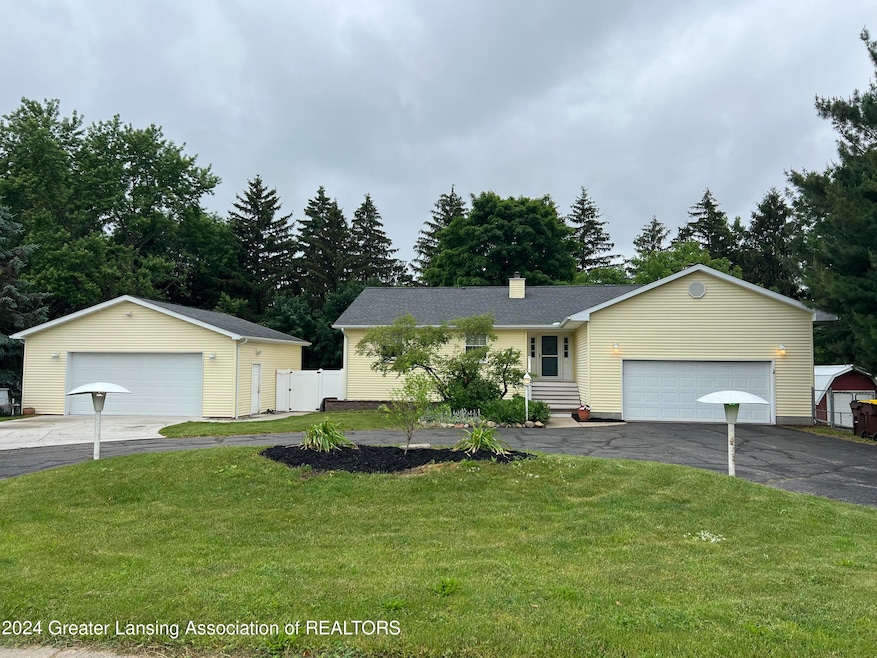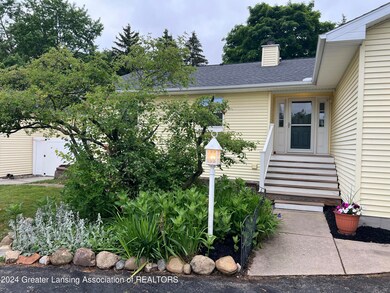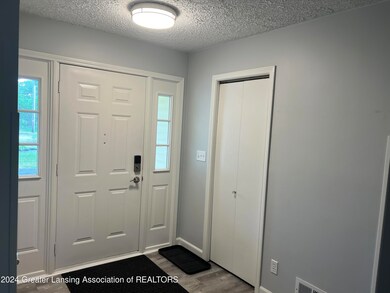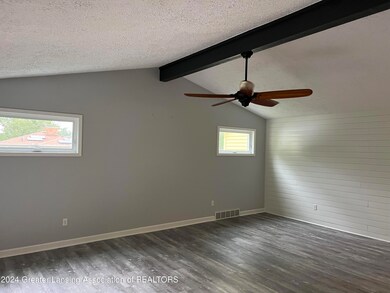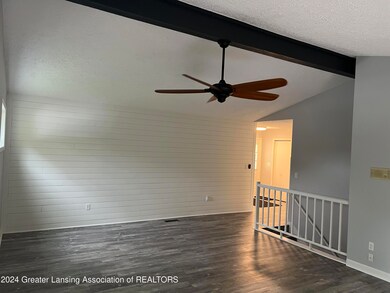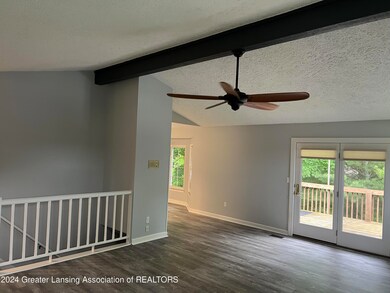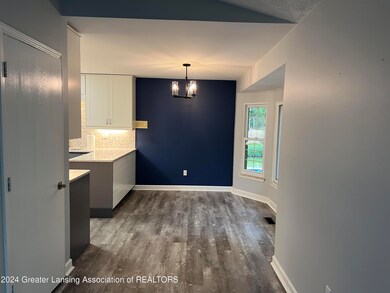
5411 Marsh Rd Haslett, MI 48840
Highlights
- Filtered Pool
- Pond View
- Property is near public transit
- Haslett High School Rated A-
- Deck
- Ranch Style House
About This Home
As of July 2024Welcome to 5411 Marsh Road! This amazing 5 bedroom, 3 full bath home is in the award winning Haslett School District! This home is move-in ready and has had many improvements including a brand-new roof! Upstairs you will find 3 bedrooms including an en-suite and walk-in closet in the primary bedroom. The finished lower level features two additional large bedrooms, a full bathroom, fireplace, and rec room. This home really has it all with a pole barn, in-ground pool, walk-out basement, two-story deck, fire pit, fenced in yard and updated decor throughout the house. There are also so many benefits as you are close to shopping, restaurants, and schools. This home won't last long!
Home Details
Home Type
- Single Family
Est. Annual Taxes
- $6,534
Year Built
- Built in 1978
Lot Details
- 0.42 Acre Lot
- Lot Dimensions are 103x144
- Gated Home
- Chain Link Fence
- Landscaped
- Back Yard Fenced and Front Yard
Property Views
- Pond
- Park or Greenbelt
- Pool
- Neighborhood
Home Design
- Ranch Style House
- Block Foundation
- Shingle Roof
- Vinyl Siding
Interior Spaces
- Sound System
- Crown Molding
- Cathedral Ceiling
- Ceiling Fan
- Chandelier
- Wood Burning Fireplace
- Bay Window
- Window Screens
- Entrance Foyer
- Family Room
- Living Room
- Dining Room
- Washer and Dryer
Kitchen
- Free-Standing Gas Oven
- Self-Cleaning Oven
- Gas Range
- Free-Standing Range
- Microwave
- Ice Maker
- Dishwasher
- Granite Countertops
- Disposal
Flooring
- Carpet
- Laminate
Bedrooms and Bathrooms
- 5 Bedrooms
- Walk-In Closet
- Low Flow Plumbing Fixtures
- Humidity Controlled
Finished Basement
- Walk-Out Basement
- Interior Basement Entry
- Sump Pump
- Fireplace in Basement
- Bedroom in Basement
- Laundry in Basement
Home Security
- Security Lights
- Fire and Smoke Detector
Parking
- Garage
- Parking Storage or Cabinetry
- Inside Entrance
- Parking Accessed On Kitchen Level
- Front Facing Garage
- Garage Door Opener
- Circular Driveway
- Outside Parking
Accessible Home Design
- Visitor Bathroom
- Visitable
Pool
- Filtered Pool
- Heated In Ground Pool
- Outdoor Pool
- Fence Around Pool
- Pool has a Solar Cover
- Pool Cover
- Pool Liner
Outdoor Features
- Deck
- Fire Pit
- Pole Barn
- Front Porch
Location
- Property is near public transit
- Property is near a golf course
Utilities
- Dehumidifier
- Humidifier
- Forced Air Heating and Cooling System
- Heating System Uses Natural Gas
- Vented Exhaust Fan
- 200+ Amp Service
- Gas Water Heater
- High Speed Internet
- Phone Available
- Cable TV Available
Community Details
Recreation
- Community Playground
- Park
Additional Features
- Sunrise Subdivision
- Laundry Facilities
Ownership History
Purchase Details
Home Financials for this Owner
Home Financials are based on the most recent Mortgage that was taken out on this home.Purchase Details
Purchase Details
Home Financials for this Owner
Home Financials are based on the most recent Mortgage that was taken out on this home.Purchase Details
Purchase Details
Purchase Details
Similar Homes in the area
Home Values in the Area
Average Home Value in this Area
Purchase History
| Date | Type | Sale Price | Title Company |
|---|---|---|---|
| Warranty Deed | $324,900 | Bell Title | |
| Deed | -- | None Listed On Document | |
| Warranty Deed | $210,000 | Tri Title Agency Llc | |
| Interfamily Deed Transfer | -- | None Available | |
| Warranty Deed | $127,000 | -- | |
| Warranty Deed | $125,000 | -- |
Mortgage History
| Date | Status | Loan Amount | Loan Type |
|---|---|---|---|
| Open | $324,900 | New Conventional | |
| Previous Owner | $168,000 | New Conventional | |
| Previous Owner | $45,000 | Unknown | |
| Previous Owner | $105,000 | Unknown |
Property History
| Date | Event | Price | Change | Sq Ft Price |
|---|---|---|---|---|
| 07/09/2024 07/09/24 | Sold | $324,900 | 0.0% | $93 / Sq Ft |
| 05/29/2024 05/29/24 | For Sale | $324,900 | +54.7% | $93 / Sq Ft |
| 09/28/2018 09/28/18 | Sold | $210,000 | -12.5% | $84 / Sq Ft |
| 09/12/2018 09/12/18 | Pending | -- | -- | -- |
| 05/09/2018 05/09/18 | For Sale | $239,900 | -- | $96 / Sq Ft |
Tax History Compared to Growth
Tax History
| Year | Tax Paid | Tax Assessment Tax Assessment Total Assessment is a certain percentage of the fair market value that is determined by local assessors to be the total taxable value of land and additions on the property. | Land | Improvement |
|---|---|---|---|---|
| 2024 | $30 | $147,900 | $20,000 | $127,900 |
| 2023 | $6,534 | $144,200 | $19,100 | $125,100 |
| 2022 | $6,193 | $126,800 | $18,900 | $107,900 |
| 2021 | $6,066 | $122,600 | $16,600 | $106,000 |
| 2020 | $5,953 | $119,600 | $16,600 | $103,000 |
| 2019 | $5,303 | $98,000 | $16,800 | $81,200 |
| 2018 | $4,490 | $88,500 | $17,500 | $71,000 |
| 2017 | $4,221 | $88,100 | $17,700 | $70,400 |
| 2016 | $1,981 | $83,600 | $16,800 | $66,800 |
| 2015 | $1,981 | $81,400 | $36,728 | $44,672 |
| 2014 | $1,981 | $83,300 | $37,894 | $45,406 |
Agents Affiliated with this Home
-
M
Seller's Agent in 2024
Megan Merchant
Zie Realty
(231) 519-2745
1 in this area
15 Total Sales
-

Buyer's Agent in 2024
Lisa Fletcher
Berkshire Hathaway HomeServices
(517) 449-6100
16 in this area
277 Total Sales
-

Seller's Agent in 2018
Sonya Pentecost
Berkshire Hathaway HomeServices
(517) 351-3617
2 in this area
123 Total Sales
-

Seller Co-Listing Agent in 2018
Brian Pentecost
Berkshire Hathaway HomeServices
(517) 490-3484
1 in this area
70 Total Sales
-

Buyer's Agent in 2018
Mike Kevern
Coldwell Banker Professionals-Delta
(517) 881-8642
2 in this area
17 Total Sales
Map
Source: Greater Lansing Association of Realtors®
MLS Number: 280970
APN: 02-02-15-251-001
- 5455 Maple Ridge Rd
- 1541 Downing St
- 1395 Biscayne Way
- 5141 Giesboro Ln
- 5681 Shaw St Unit 4
- 5626 Hallendale Rd
- 5671 Buckingham Rd
- 1262 Flamingo Ave
- 5880 Shaw St
- 5906 Marsh Rd
- 2042 Blue Lac Dr Unit 75
- 5080 Cornell Rd
- 5934 Montebello Ave
- 1766 Lake Lansing Rd
- 4805 Cornell Rd
- 1058 Buckingham Rd
- 4777 Cornell Rd
- 2071 Lac Du Mont Unit 58
- 1488 Silverstone Way
- 2343 Sapphire Ln Unit 48
