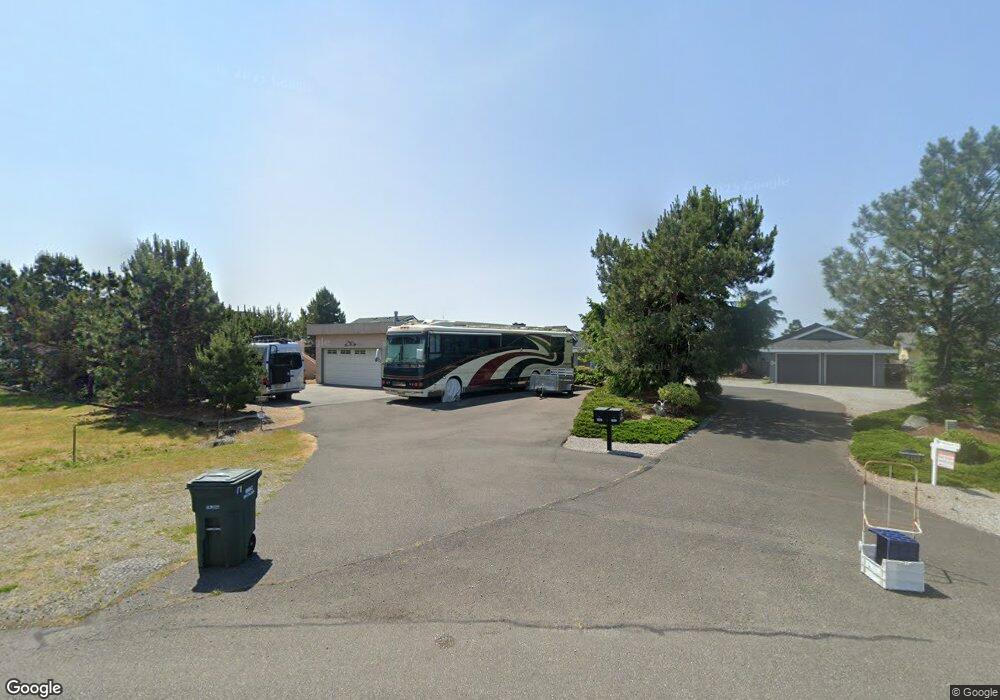5411 Nootka Loop Blaine, WA 98230
Estimated Value: $1,364,000 - $1,678,000
4
Beds
4
Baths
2,917
Sq Ft
$527/Sq Ft
Est. Value
About This Home
This home is located at 5411 Nootka Loop, Blaine, WA 98230 and is currently estimated at $1,536,556, approximately $526 per square foot. 5411 Nootka Loop is a home located in Whatcom County with nearby schools including Blaine Primary School, Blaine Elementary School, and Blaine Middle School.
Ownership History
Date
Name
Owned For
Owner Type
Purchase Details
Closed on
Mar 14, 2001
Sold by
Gordon Craig A
Bought by
Pirak James M and Pirak Barbara J
Current Estimated Value
Purchase Details
Closed on
Jan 3, 2001
Sold by
Gordon Chester Vernon and Gordon Charlotte Fohn
Bought by
Gordon Craig A
Create a Home Valuation Report for This Property
The Home Valuation Report is an in-depth analysis detailing your home's value as well as a comparison with similar homes in the area
Home Values in the Area
Average Home Value in this Area
Purchase History
| Date | Buyer | Sale Price | Title Company |
|---|---|---|---|
| Pirak James M | -- | Chicago Title Insurance | |
| Gordon Craig A | -- | -- |
Source: Public Records
Tax History Compared to Growth
Tax History
| Year | Tax Paid | Tax Assessment Tax Assessment Total Assessment is a certain percentage of the fair market value that is determined by local assessors to be the total taxable value of land and additions on the property. | Land | Improvement |
|---|---|---|---|---|
| 2024 | $8,845 | $1,302,537 | $669,375 | $633,162 |
| 2023 | $8,845 | $1,302,537 | $669,375 | $633,162 |
| 2022 | $9,830 | $1,157,811 | $595,000 | $562,811 |
| 2021 | $9,267 | $1,103,904 | $584,531 | $519,373 |
| 2020 | $9,048 | $959,916 | $508,288 | $451,628 |
| 2019 | $8,242 | $903,412 | $478,368 | $425,044 |
| 2018 | $8,009 | $803,697 | $425,568 | $378,129 |
| 2017 | $6,770 | $704,648 | $373,120 | $331,528 |
| 2016 | $7,753 | $664,762 | $352,000 | $312,762 |
| 2015 | $7,560 | $734,185 | $324,384 | $409,801 |
| 2014 | -- | $699,085 | $310,592 | $388,493 |
| 2013 | -- | $691,464 | $307,200 | $384,264 |
Source: Public Records
Map
Nearby Homes
- 8293 Cowichan Rd
- 8165 Cowichan Rd
- 5382 Nootka Loop
- 8137 Cowichan Rd
- 8130 Cowichan Rd
- 5350 Nootka Loop
- 5409 Salish Rd
- 5425 Salish Rd
- 8085 Cowichan Rd
- 8192 Sehome Rd
- 8175 Sehome Rd
- 5507 Salish Rd
- 5486 Salish Rd
- 5502 Salish Rd
- 5279 Cherry Tree Ln
- 5556 Salish Rd
- 8339 Pheasant Dr
- 8145 Chehalis Rd
- 8104 Chehalis Rd
- 8142 Comox Rd
- 5407 Nootka Loop
- 5421 Tsawwassen Loop
- 5423 Tsawwassen Loop
- 5419 Tsawwassen Loop
- 5401 Nootka Loop
- 5419 Nootka Loop
- 5410 Nootka Loop
- 5399 Nootka Loop
- 5415 Tsawwassen Loop
- 5429 Tsawwassen Loop
- 5421 Nootka Loop
- 5397 Nootka Loop
- 5426 Tsawwassen Loop
- 5396 Nootka Loop
- 5411 Tsawwassen Loop
- 5422 Nootka Loop
- 5416 Tsawwassen Loop
- 5395 Nootka Loop
- 5437 Tsawwassen Loop
- 8188 Cowichan Rd
