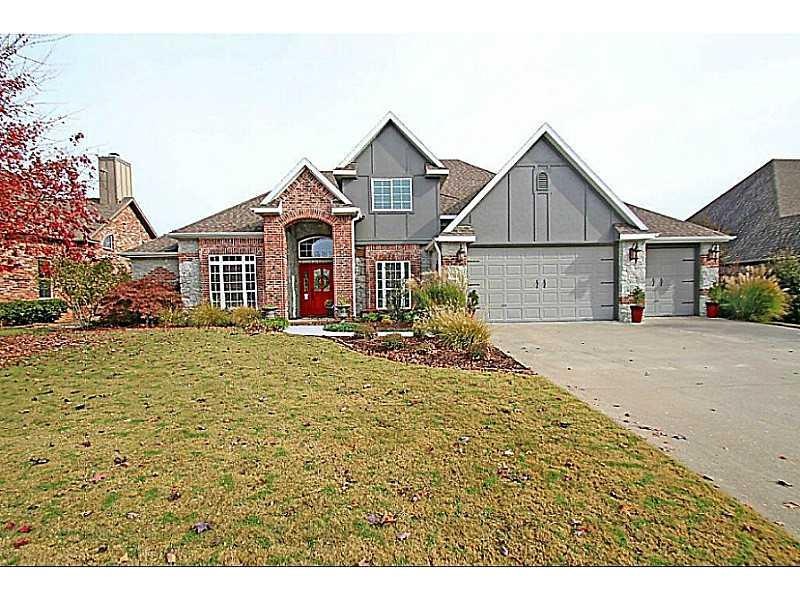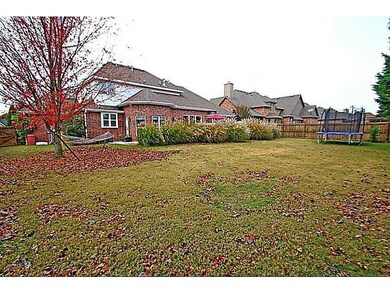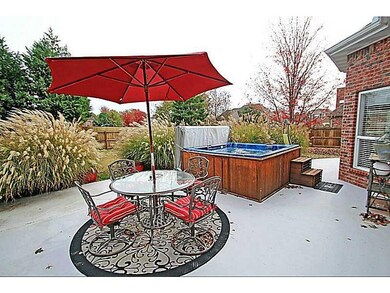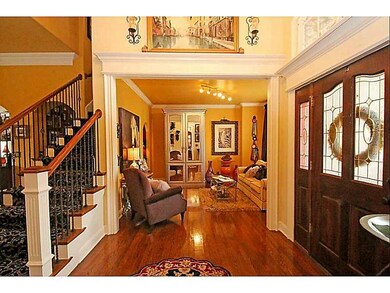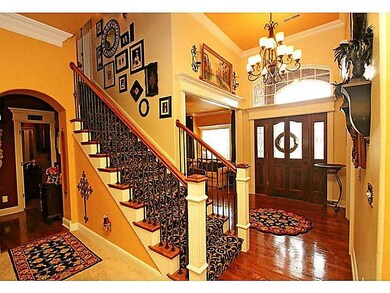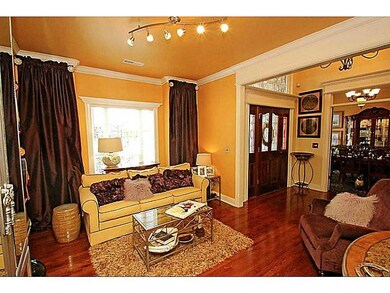
5411 S Bent Tree Dr Rogers, AR 72758
Highlights
- Property is near a park
- Traditional Architecture
- Granite Countertops
- Bellview Elementary School Rated A
- Wood Flooring
- Community Pool
About This Home
As of December 2018Designer's Dream. Charming 2,856sf, 4 bedroom, 2.5 bath home is a buyer's dream & has just the right touch of elegance & comfort, this home is THE ONE. Gorgeous features inside and out reflecting a designer's touch in every room! 5-star designer carpet,, hardwood floors, arched doorways & updated lighting. Kitchen w/Thermador appl, wine cooler, warming drawer, & more! Perfect for entertaining guests! $2,000 decorating/paint allowance.
Last Agent to Sell the Property
Coldwell Banker Harris McHaney & Faucette-Rogers License #EB00013440 Listed on: 11/06/2014

Home Details
Home Type
- Single Family
Est. Annual Taxes
- $3,012
Year Built
- Built in 2003
Lot Details
- 0.27 Acre Lot
- Privacy Fence
- Wood Fence
- Back Yard Fenced
- Landscaped
- Level Lot
Home Design
- Traditional Architecture
- Slab Foundation
- Shingle Roof
- Architectural Shingle Roof
- Vinyl Siding
Interior Spaces
- 2,856 Sq Ft Home
- 2-Story Property
- Wet Bar
- Central Vacuum
- Built-In Features
- Ceiling Fan
- Double Sided Fireplace
- Gas Log Fireplace
- Double Pane Windows
- Vinyl Clad Windows
- Blinds
- Family Room with Fireplace
- Living Room with Fireplace
- Home Office
- Library
- Storage Room
- Washer and Dryer Hookup
Kitchen
- Oven
- Cooktop
- Microwave
- Plumbed For Ice Maker
- Dishwasher
- Granite Countertops
- Disposal
Flooring
- Wood
- Carpet
- Ceramic Tile
Bedrooms and Bathrooms
- 4 Bedrooms
- Walk-In Closet
Home Security
- Fire and Smoke Detector
- Fire Sprinkler System
Parking
- 3 Car Attached Garage
- Workshop in Garage
- Garage Door Opener
Outdoor Features
- Patio
Location
- Property is near a park
- City Lot
Utilities
- Central Heating and Cooling System
- Heating System Uses Gas
- Gas Water Heater
- Phone Available
- Cable TV Available
Listing and Financial Details
- Tax Lot 15
Community Details
Overview
- Property has a Home Owners Association
- Bent Tree Subdivision
Amenities
- Shops
Recreation
- Community Pool
- Park
Ownership History
Purchase Details
Home Financials for this Owner
Home Financials are based on the most recent Mortgage that was taken out on this home.Purchase Details
Home Financials for this Owner
Home Financials are based on the most recent Mortgage that was taken out on this home.Purchase Details
Home Financials for this Owner
Home Financials are based on the most recent Mortgage that was taken out on this home.Purchase Details
Home Financials for this Owner
Home Financials are based on the most recent Mortgage that was taken out on this home.Purchase Details
Purchase Details
Similar Homes in Rogers, AR
Home Values in the Area
Average Home Value in this Area
Purchase History
| Date | Type | Sale Price | Title Company |
|---|---|---|---|
| Warranty Deed | $425,000 | Titletech Of Arkansas Llc | |
| Special Warranty Deed | $300,000 | Lenders Title Company | |
| Deed | $313,000 | -- | |
| Warranty Deed | $285,000 | None Available | |
| Warranty Deed | $282,000 | -- | |
| Deed | $42,000 | -- |
Mortgage History
| Date | Status | Loan Amount | Loan Type |
|---|---|---|---|
| Open | $382,500 | Construction | |
| Previous Owner | $291,456 | FHA | |
| Previous Owner | $291,456 | FHA | |
| Previous Owner | $294,566 | FHA | |
| Previous Owner | -- | No Value Available | |
| Previous Owner | $275,742 | FHA | |
| Previous Owner | $230,400 | New Conventional | |
| Previous Owner | $28,800 | Credit Line Revolving | |
| Previous Owner | $249,721 | FHA | |
| Previous Owner | $253,257 | FHA |
Property History
| Date | Event | Price | Change | Sq Ft Price |
|---|---|---|---|---|
| 07/02/2025 07/02/25 | Pending | -- | -- | -- |
| 06/12/2025 06/12/25 | For Sale | $565,000 | +88.3% | $198 / Sq Ft |
| 12/07/2018 12/07/18 | Sold | $300,000 | -4.7% | $105 / Sq Ft |
| 11/07/2018 11/07/18 | Pending | -- | -- | -- |
| 08/16/2018 08/16/18 | For Sale | $314,900 | +10.5% | $110 / Sq Ft |
| 08/24/2015 08/24/15 | Sold | $285,000 | -10.1% | $100 / Sq Ft |
| 07/25/2015 07/25/15 | Pending | -- | -- | -- |
| 11/06/2014 11/06/14 | For Sale | $317,000 | -- | $111 / Sq Ft |
Tax History Compared to Growth
Tax History
| Year | Tax Paid | Tax Assessment Tax Assessment Total Assessment is a certain percentage of the fair market value that is determined by local assessors to be the total taxable value of land and additions on the property. | Land | Improvement |
|---|---|---|---|---|
| 2024 | $3,973 | $103,626 | $20,000 | $83,626 |
| 2023 | $3,611 | $68,270 | $15,000 | $53,270 |
| 2022 | $3,755 | $68,270 | $15,000 | $53,270 |
| 2021 | $3,486 | $68,270 | $15,000 | $53,270 |
| 2020 | $3,172 | $57,770 | $12,800 | $44,970 |
| 2019 | $3,172 | $57,770 | $12,800 | $44,970 |
| 2018 | $2,822 | $57,770 | $12,800 | $44,970 |
| 2017 | $2,850 | $57,770 | $12,800 | $44,970 |
| 2016 | $2,648 | $57,770 | $12,800 | $44,970 |
| 2015 | $3,024 | $57,170 | $8,000 | $49,170 |
| 2014 | $2,674 | $57,170 | $8,000 | $49,170 |
Agents Affiliated with this Home
-
A
Seller's Agent in 2025
Alberto Garcia-Mejia
PAK Home Realty
(479) 477-1824
1 in this area
6 Total Sales
-

Seller's Agent in 2018
John Mayer
Better Homes and Gardens Real Estate Journey Bento
(479) 319-3737
32 in this area
353 Total Sales
-

Buyer's Agent in 2018
Trina Hammond
Keller Williams Market Pro Realty Branch Office
(479) 621-1345
20 in this area
158 Total Sales
-

Seller's Agent in 2015
Meza Harris
Coldwell Banker Harris McHaney & Faucette-Rogers
(479) 640-3935
104 in this area
286 Total Sales
-

Buyer's Agent in 2015
Tina Presley
Dan Hein Homes Realty
(479) 883-8111
2 in this area
140 Total Sales
Map
Source: Northwest Arkansas Board of REALTORS®
MLS Number: 720435
APN: 02-15248-000
- 5503 S 44th St
- 4202 Quelinda Dr
- 4204 Warbal Trail
- 4005 Lyndale Dr
- 4417 W Collins Cir
- 4407 W Meadow Oaks Dr
- 5537 S Bellview Rd
- 79 AC W Pleasant Grove Rd
- 2.92 AC W Pleasant Grove Rd
- 11.3 AC W Pleasant Grove Rd
- 19.2 AC W Pleasant Grove Rd
- TBD S Pack Ln
- 5918 S Bellview Rd
- 5916 S Bellview Rd
- 5208 S 43rd St
- 5845 S Bellview Rd
- 5308 Whispering Meadows Ln
- 1.45AC W Pleasant Grove Rd
- 5102 Grove Dr
- 6073 S Pack Ln
