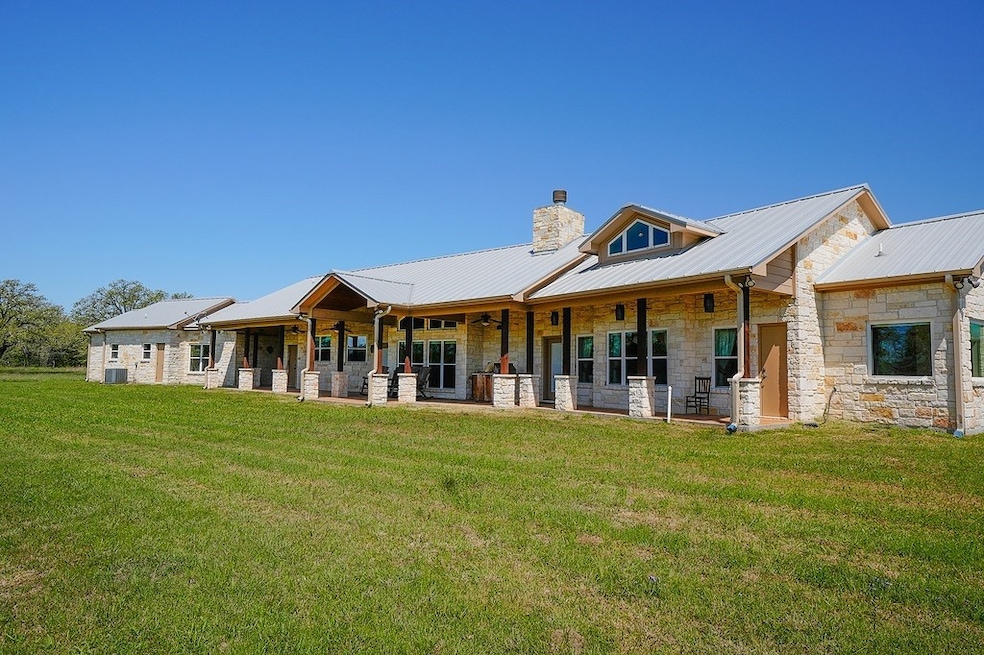
5411 State Highway 95 Flatonia, TX 78941
Estimated payment $6,633/month
Highlights
- Barn
- Horse Property Unimproved
- Contemporary Architecture
- Flatonia Elementary School Rated A
- 20.5 Acre Lot
- Engineered Wood Flooring
About This Home
Enter through a beautifully crafted gate adorned with musical notes, driveway leads to the residence which spans 3,174 sqft with a limestone exterior, metal roof, & exceptional architectural details. Main house features a great room with vaulted ceilings, a magnificent limestone fireplace. Dining area boasts built-ins, while the kitchen impresses with an island, propane cooktop, granite countertops, walk-in pantry, a Bosch dishwasher, double ovens. Through a breezeway, two bedrooms have private entrances & bathrooms, ideal for guests or family. The luxurious primary suite features ensuite bathroom, dual vanities, soaking tub, tile shower & walk-in closet & built-ins. large laundry room, a utility sink, closet, & half bath. The 18-acre property is in hay production & has 2 ponds, 1,600 sqft. insulated workshop with 2 roll-up doors, overhang & a covered storage area. A carport with easy access to the main house. No floodplain, pipelines. Owner does not own minerals. Furniture can convey.
Home Details
Home Type
- Single Family
Est. Annual Taxes
- $9,014
Year Built
- Built in 2014
Lot Details
- 20.5 Acre Lot
- Property fronts a highway
- Level Lot
- Landscaped with Trees
Parking
- 2 Car Detached Garage
Home Design
- Contemporary Architecture
- Slab Foundation
- Stone Siding
Interior Spaces
- 3,174 Sq Ft Home
- 1-Story Property
- Ceiling Fan
- Wood Burning Fireplace
- Living Room
- Dining Room
- Washer and Gas Dryer Hookup
Kitchen
- Breakfast Bar
- Walk-In Pantry
- Double Oven
- Gas Cooktop
- Microwave
- Dishwasher
- Kitchen Island
- Granite Countertops
Flooring
- Engineered Wood
- Carpet
Bedrooms and Bathrooms
- 3 Bedrooms
- Double Vanity
- Separate Shower
Schools
- Flatonia Elementary School
- Flatonia Secondary Middle School
- Flatonia Secondary High School
Farming
- Barn
- Pasture
Utilities
- Zoned Heating and Cooling
- Heating System Uses Propane
- Programmable Thermostat
- Septic Tank
Additional Features
- Energy-Efficient Thermostat
- Shed
- Horse Property Unimproved
Community Details
- Almon Weaver Surv A 335 Subdivision
Map
Home Values in the Area
Average Home Value in this Area
Tax History
| Year | Tax Paid | Tax Assessment Tax Assessment Total Assessment is a certain percentage of the fair market value that is determined by local assessors to be the total taxable value of land and additions on the property. | Land | Improvement |
|---|---|---|---|---|
| 2024 | $8,629 | $1,073,974 | $0 | $0 |
| 2023 | $7,985 | $607,086 | $0 | $0 |
| 2022 | $8,722 | $555,920 | $0 | $0 |
| 2021 | $8,820 | $0 | $0 | $0 |
| 2020 | $8,881 | $0 | $0 | $0 |
| 2019 | $8,836 | $0 | $0 | $0 |
| 2018 | $8,470 | $0 | $0 | $0 |
| 2017 | -- | $0 | $0 | $0 |
| 2016 | $7,324 | $0 | $0 | $0 |
| 2015 | -- | $436,210 | $112,140 | $324,070 |
| 2014 | -- | $0 | $0 | $0 |
Property History
| Date | Event | Price | Change | Sq Ft Price |
|---|---|---|---|---|
| 07/02/2025 07/02/25 | Price Changed | $1,065,000 | 0.0% | $336 / Sq Ft |
| 07/02/2025 07/02/25 | Price Changed | $1,065,000 | +7.0% | $336 / Sq Ft |
| 07/01/2025 07/01/25 | Pending | -- | -- | -- |
| 07/01/2025 07/01/25 | Pending | -- | -- | -- |
| 06/11/2025 06/11/25 | Price Changed | $995,000 | 0.0% | $313 / Sq Ft |
| 06/11/2025 06/11/25 | Price Changed | $995,000 | -11.1% | $313 / Sq Ft |
| 05/14/2025 05/14/25 | Price Changed | $1,119,000 | 0.0% | $353 / Sq Ft |
| 05/14/2025 05/14/25 | For Sale | $1,119,000 | -6.0% | $353 / Sq Ft |
| 05/14/2025 05/14/25 | For Sale | $1,190,000 | -- | $375 / Sq Ft |
Purchase History
| Date | Type | Sale Price | Title Company |
|---|---|---|---|
| Vendors Lien | -- | -- |
Mortgage History
| Date | Status | Loan Amount | Loan Type |
|---|---|---|---|
| Previous Owner | $40,324 | Purchase Money Mortgage |
Similar Homes in Flatonia, TX
Source: Houston Association of REALTORS®
MLS Number: 76742695
APN: R64967
- 13831 State Highway 95
- TBD Tract 1 State Highway 95
- TBD 49.74 +/- Acres State Highway 95
- 4253 State Highway 95
- 316 N Penn St
- 110 E 9th St
- 0 S Farm To Market 609
- 403 E 7th St
- 428 W North Main St
- 320 E South Main St
- 306 S Market St
- 422 W North Main St
- 701 S Hudson St
- 614 S Middle St
- 000 Fm 609
- 803 S Converse St






