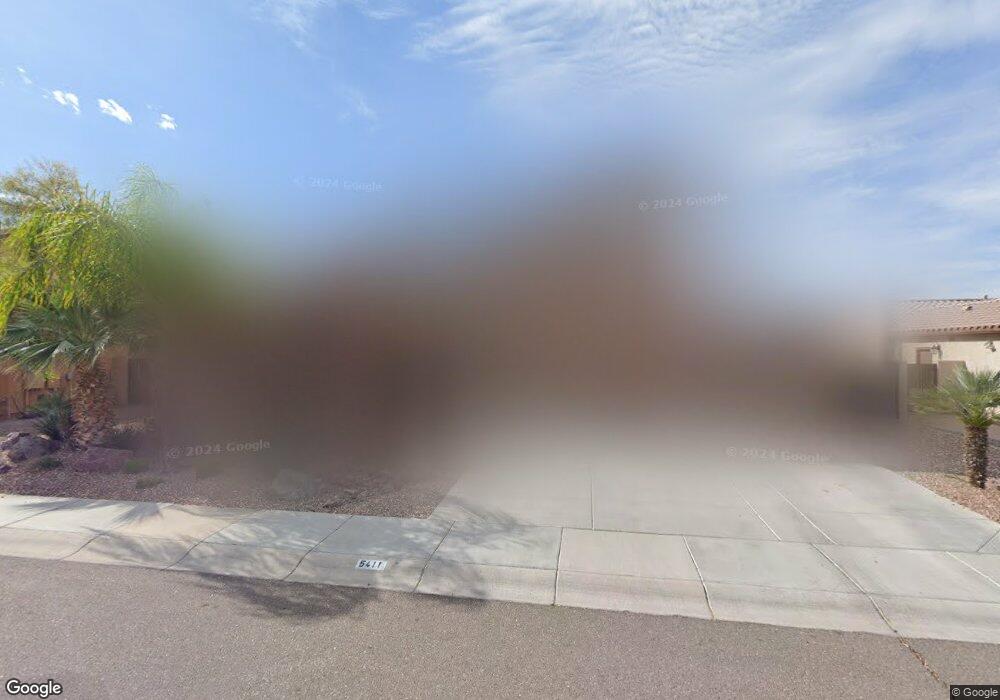5411 W Gwen St Laveen, AZ 85339
Laveen NeighborhoodEstimated Value: $589,735 - $715,000
7
Beds
4
Baths
4,202
Sq Ft
$154/Sq Ft
Est. Value
About This Home
This home is located at 5411 W Gwen St, Laveen, AZ 85339 and is currently estimated at $647,184, approximately $154 per square foot. 5411 W Gwen St is a home located in Maricopa County with nearby schools including Betty Fairfax High School, Phoenix Coding Academy, and Legacy Traditional School - Laveen Village.
Ownership History
Date
Name
Owned For
Owner Type
Purchase Details
Closed on
Mar 30, 2022
Sold by
Stevenson Ronald W and Stevenson Dachisa A
Bought by
Stevenson Ronald W and Stevenson Dachisa A
Current Estimated Value
Home Financials for this Owner
Home Financials are based on the most recent Mortgage that was taken out on this home.
Original Mortgage
$484,000
Outstanding Balance
$455,436
Interest Rate
4.42%
Mortgage Type
VA
Estimated Equity
$191,748
Purchase Details
Closed on
Apr 7, 2016
Sold by
Stevenson Ronald W and Stevenson Dachisa E
Bought by
Bridlewood Community Association Inc
Purchase Details
Closed on
Nov 20, 2008
Sold by
Maracay Dobbins Llc
Bought by
Stevenson Ronald W and Stevenson Dachisa E
Home Financials for this Owner
Home Financials are based on the most recent Mortgage that was taken out on this home.
Original Mortgage
$380,364
Interest Rate
6.16%
Mortgage Type
VA
Create a Home Valuation Report for This Property
The Home Valuation Report is an in-depth analysis detailing your home's value as well as a comparison with similar homes in the area
Home Values in the Area
Average Home Value in this Area
Purchase History
| Date | Buyer | Sale Price | Title Company |
|---|---|---|---|
| Stevenson Ronald W | -- | None Listed On Document | |
| Bridlewood Community Association Inc | $10,596 | None Available | |
| Stevenson Ronald W | $368,213 | First American Title Ins Co |
Source: Public Records
Mortgage History
| Date | Status | Borrower | Loan Amount |
|---|---|---|---|
| Open | Stevenson Ronald W | $484,000 | |
| Previous Owner | Stevenson Ronald W | $380,364 |
Source: Public Records
Tax History Compared to Growth
Tax History
| Year | Tax Paid | Tax Assessment Tax Assessment Total Assessment is a certain percentage of the fair market value that is determined by local assessors to be the total taxable value of land and additions on the property. | Land | Improvement |
|---|---|---|---|---|
| 2025 | $4,903 | $35,267 | -- | -- |
| 2024 | $4,811 | $33,587 | -- | -- |
| 2023 | $4,811 | $50,200 | $10,040 | $40,160 |
| 2022 | $4,666 | $36,980 | $7,390 | $29,590 |
| 2021 | $4,703 | $35,250 | $7,050 | $28,200 |
| 2020 | $4,578 | $31,910 | $6,380 | $25,530 |
| 2019 | $4,590 | $29,150 | $5,830 | $23,320 |
| 2018 | $4,367 | $28,250 | $5,650 | $22,600 |
| 2017 | $4,128 | $23,870 | $4,770 | $19,100 |
| 2016 | $3,943 | $23,210 | $4,640 | $18,570 |
| 2015 | $3,552 | $23,250 | $4,650 | $18,600 |
Source: Public Records
Map
Nearby Homes
- 5225 W Siesta Way
- 5410 W Samantha Way
- 5216 W Siesta Way
- 5338 W La Mirada Dr
- 8814 S 55th Ln
- 5320 W Winston Dr
- 5528 W Hopi Trail
- 5532 W Hopi Trail
- 5606 W Hopi Trail
- 5514 W Hayduk Rd
- 5518 W Hayduk Rd
- 5531 W Hopi Trail
- 5535 W Hopi Trail
- 9009 S 57th Dr
- 5605 W Hopi Trail
- 5609 W Hopi Trail
- 5517 W Hayduk Rd
- 5613 W Hopi Trail
- 5418 W Magdalena Ln
- Sunflower Plan at Estrella Crossing
- 5407 W Gwen St
- 5415 W Gwen St
- 5412 W Siesta Way
- 5403 W Gwen St
- 5419 W Gwen St
- 5408 W Siesta Way
- 5416 W Siesta Way
- 5404 W Siesta Way
- 5420 W Siesta Way
- 5423 W Gwen St
- 5343 W Gwen St
- 5344 W Siesta Way
- 5424 W Siesta Way
- 5339 W Gwen St
- 5413 W Siesta Way
- 5409 W Siesta Way
- 5417 W Siesta Way
- 5340 W Siesta Way
- 5421 W Siesta Way
- 5405 W Siesta Way
