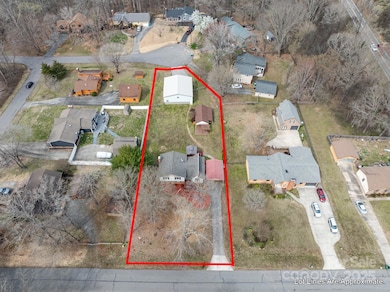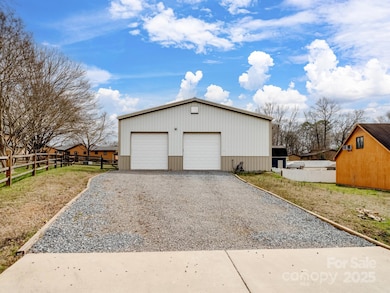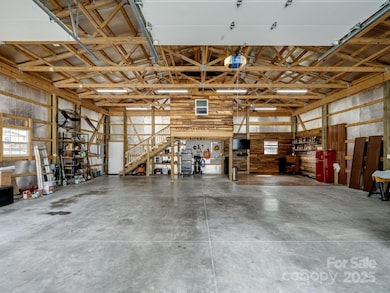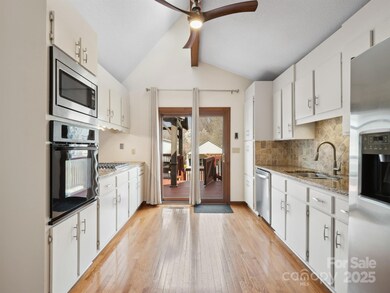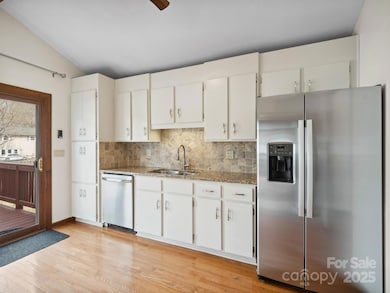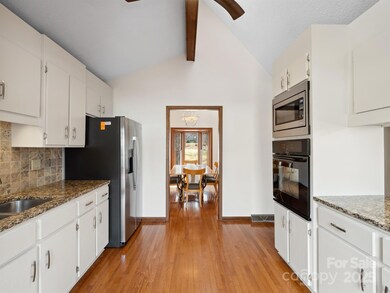
5412 Carving Tree Dr Harrisburg, NC 28075
Highlights
- Deck
- Wooded Lot
- Wood Flooring
- Pitts School Road Elementary School Rated A-
- Transitional Architecture
- Gazebo
About This Home
As of May 2025MOTIVATED SELLERS, BRING ALL OFFERS! This well-maintained, move-in ready, 4 BDRM, 2.5 BATH, split-level home is nestled on a spacious .61 acre cul-de-sac lot in the established Timber Forest community. HUGE 40ft by 40ft garage w/office & separate entrance off the culdesac behind the house. Garage is also plumbed for a future bathroom & has a man cave set up in the corner. Also, a separate 16ft x 24ft shed/workshop. House features beautiful hardwood floors in main living areas. Living room w/wood burning fireplace. Fresh paint & updated fixtures. Kitchen w/ample cabinetry, granite-topped counters & newer, top-quality appliances w/fridge. Kitchen & Dining rm w/vaulted ceiling & skylights. The upper level master suite w/en-suite bathroom w/dual granite sinks & separate shower. 3 generously sized bdrms w/additional bedroom on the lower level. The laundry room comes w/cabinets, shelving & Samsung Washer & Dryer. Updated decking that features a beautiful pergola & gazebo. New roof in 2024.
Last Agent to Sell the Property
C-A-RE Realty Brokerage Email: DonAnthonyRealty@gmail.com License #249687 Listed on: 04/04/2025
Home Details
Home Type
- Single Family
Est. Annual Taxes
- $3,451
Year Built
- Built in 1979
Lot Details
- Cul-De-Sac
- Back Yard Fenced
- Level Lot
- Wooded Lot
- Property is zoned RL
Parking
- 4 Car Detached Garage
- Detached Carport Space
- Driveway
Home Design
- Transitional Architecture
- Split Level Home
- Brick Exterior Construction
- Composition Roof
- Vinyl Siding
Interior Spaces
- Wired For Data
- Ceiling Fan
- Wood Burning Fireplace
- Entrance Foyer
- Living Room with Fireplace
- Crawl Space
Kitchen
- Built-In Oven
- Electric Oven
- Gas Cooktop
- Microwave
- Dishwasher
Flooring
- Wood
- Tile
Bedrooms and Bathrooms
- Split Bedroom Floorplan
Laundry
- Laundry Room
- Dryer
- Washer
Outdoor Features
- Deck
- Gazebo
- Separate Outdoor Workshop
- Shed
- Outbuilding
- Front Porch
Schools
- Pitts Elementary School
- Roberta Road Middle School
- Jay M. Robinson High School
Utilities
- Forced Air Heating and Cooling System
- Heating System Uses Natural Gas
- Tankless Water Heater
- Cable TV Available
Community Details
- Timber Forest Subdivision
Listing and Financial Details
- Assessor Parcel Number 5507-29-8504-0000
Ownership History
Purchase Details
Home Financials for this Owner
Home Financials are based on the most recent Mortgage that was taken out on this home.Purchase Details
Home Financials for this Owner
Home Financials are based on the most recent Mortgage that was taken out on this home.Similar Homes in Harrisburg, NC
Home Values in the Area
Average Home Value in this Area
Purchase History
| Date | Type | Sale Price | Title Company |
|---|---|---|---|
| Warranty Deed | $480,000 | None Listed On Document | |
| Warranty Deed | $480,000 | None Listed On Document | |
| Warranty Deed | $195,000 | None Available |
Mortgage History
| Date | Status | Loan Amount | Loan Type |
|---|---|---|---|
| Previous Owner | $198,000 | New Conventional | |
| Previous Owner | $34,000 | Unknown | |
| Previous Owner | $175,750 | New Conventional | |
| Previous Owner | $100,000 | Unknown |
Property History
| Date | Event | Price | Change | Sq Ft Price |
|---|---|---|---|---|
| 05/22/2025 05/22/25 | Sold | $480,000 | +1.1% | $249 / Sq Ft |
| 04/12/2025 04/12/25 | Price Changed | $475,000 | -2.1% | $246 / Sq Ft |
| 04/07/2025 04/07/25 | Price Changed | $485,000 | -3.0% | $251 / Sq Ft |
| 04/04/2025 04/04/25 | For Sale | $500,000 | -- | $259 / Sq Ft |
Tax History Compared to Growth
Tax History
| Year | Tax Paid | Tax Assessment Tax Assessment Total Assessment is a certain percentage of the fair market value that is determined by local assessors to be the total taxable value of land and additions on the property. | Land | Improvement |
|---|---|---|---|---|
| 2024 | $3,451 | $349,990 | $73,000 | $276,990 |
| 2023 | $2,603 | $221,530 | $49,500 | $172,030 |
| 2022 | $2,603 | $221,530 | $49,500 | $172,030 |
| 2021 | $2,426 | $221,530 | $49,500 | $172,030 |
| 2020 | $2,426 | $221,530 | $49,500 | $172,030 |
| 2019 | $1,785 | $163,020 | $33,000 | $130,020 |
Agents Affiliated with this Home
-
Don Anthony

Seller's Agent in 2025
Don Anthony
C-A-RE Realty
(888) 388-4377
707 Total Sales
-
Jenn Moore

Buyer's Agent in 2025
Jenn Moore
Keller Williams South Park
(651) 231-8222
32 Total Sales
Map
Source: Canopy MLS (Canopy Realtor® Association)
MLS Number: 4234384
APN: 5507-29-8502-0000
- 5242 Rocky River Crossing Rd
- 5258 Rocky River Crossing Rd
- 5234 Rocky River Crossing Rd
- 5266 Rocky River Crossing Rd
- 5250 Rocky River Crossing Rd
- 5163 Rocky River Crossing Rd
- 240 Hillcrest Dr
- 6300 Morehead Rd
- 5126 Rocky River Crossing Rd
- 444 Lakeview Dr
- 5934 Hickory Hollow Ct
- 216 Williams Rd
- 220 Ridge Dr
- 802 Patricia Ave
- 6250 Meadow Glen Ln
- 4642 Willow Glen Rd
- 4705 Willow Glen Rd
- 4637 Willow Glen Rd
- 213 Lakeview Dr
- 129 Morris Dr

