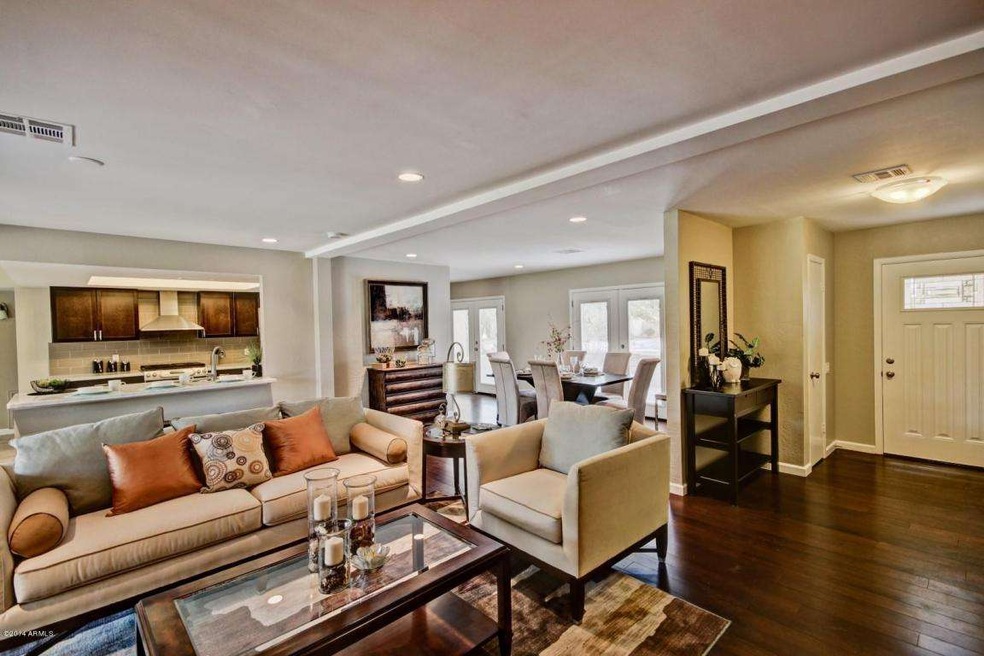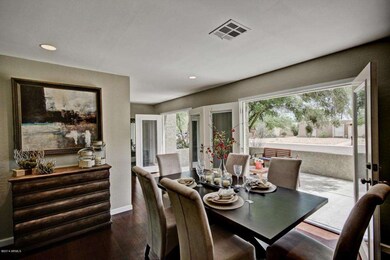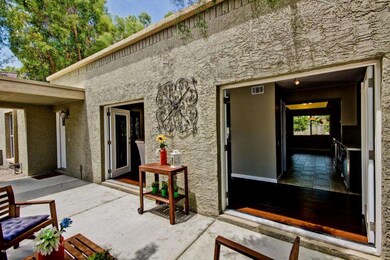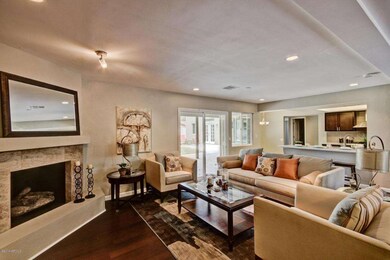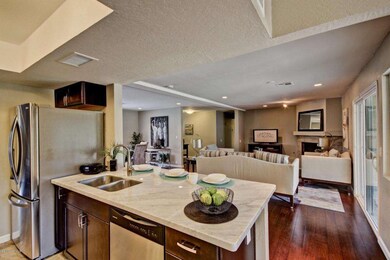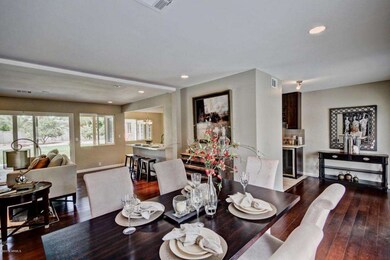
5412 E Bloomfield Rd Scottsdale, AZ 85254
Paradise Valley NeighborhoodHighlights
- Private Pool
- RV Gated
- Wood Flooring
- Desert Shadows Elementary School Rated A
- 0.36 Acre Lot
- Santa Fe Architecture
About This Home
As of December 2017Back on the market after even more upgrades! We've added beautiful HARDWOOD FLOORING, UPGRADED APPLIANCES, and an EXPANDED GUEST SUITE that's perfect for a playroom, second master, or mother in-law's quarters! A large courtyard with two sets of French doors is the first thing to greet you and helps make this home an entertainer's dream. NEW dual pane windows, upgraded tile, epoxy in the garage, PLUS a brand new butler's pantry/bar area, marble countertops & breakfast bar in the new gourmet kitchen. The permitted master suite is huge, with 2 walk in closets and an oversized soaking tub. No AZ backyard would be complete without a luxurious pool and shaded patio! Don't miss the bonus hobby room adjacent to the garage, perfect for crafts or extra storage! Stop and see this today!
Last Agent to Sell the Property
Urban Blue Realty, LLC License #BR635446000 Listed on: 04/23/2014
Home Details
Home Type
- Single Family
Est. Annual Taxes
- $2,953
Year Built
- Built in 1973
Lot Details
- 0.36 Acre Lot
- Desert faces the front of the property
- Block Wall Fence
- Backyard Sprinklers
- Sprinklers on Timer
- Grass Covered Lot
Parking
- 2 Car Direct Access Garage
- Side or Rear Entrance to Parking
- Garage Door Opener
- RV Gated
Home Design
- Santa Fe Architecture
- Wood Frame Construction
- Built-Up Roof
- Block Exterior
- Stucco
Interior Spaces
- 3,353 Sq Ft Home
- 1-Story Property
- Ceiling height of 9 feet or more
- Ceiling Fan
- Double Pane Windows
- Family Room with Fireplace
Kitchen
- Eat-In Kitchen
- Breakfast Bar
- Built-In Microwave
- Kitchen Island
Flooring
- Wood
- Carpet
- Tile
Bedrooms and Bathrooms
- 5 Bedrooms
- Primary Bathroom is a Full Bathroom
- 4 Bathrooms
- Dual Vanity Sinks in Primary Bathroom
- Bathtub With Separate Shower Stall
Outdoor Features
- Private Pool
- Covered patio or porch
- Outdoor Storage
Schools
- Desert Shadows Elementary School
- Horizon High School
Utilities
- Refrigerated Cooling System
- Evaporated cooling system
- Heating System Uses Natural Gas
- High Speed Internet
- Cable TV Available
Community Details
- No Home Owners Association
- Association fees include no fees
- Rancho Saguaro Subdivision
Listing and Financial Details
- Tax Lot 76
- Assessor Parcel Number 167-36-077
Ownership History
Purchase Details
Home Financials for this Owner
Home Financials are based on the most recent Mortgage that was taken out on this home.Purchase Details
Home Financials for this Owner
Home Financials are based on the most recent Mortgage that was taken out on this home.Purchase Details
Home Financials for this Owner
Home Financials are based on the most recent Mortgage that was taken out on this home.Purchase Details
Home Financials for this Owner
Home Financials are based on the most recent Mortgage that was taken out on this home.Purchase Details
Purchase Details
Similar Homes in Scottsdale, AZ
Home Values in the Area
Average Home Value in this Area
Purchase History
| Date | Type | Sale Price | Title Company |
|---|---|---|---|
| Warranty Deed | $616,500 | Old Republic Title Agency | |
| Cash Sale Deed | $560,000 | Old Republic Title Agency | |
| Special Warranty Deed | $376,500 | Magnus Title Agency | |
| Cash Sale Deed | $360,000 | Magnus Title Agency | |
| Interfamily Deed Transfer | -- | None Available | |
| Cash Sale Deed | $162,000 | Equity Title Agency |
Mortgage History
| Date | Status | Loan Amount | Loan Type |
|---|---|---|---|
| Open | $238,023 | New Conventional | |
| Open | $533,000 | New Conventional | |
| Closed | $554,850 | New Conventional | |
| Previous Owner | $468,000 | Stand Alone Refi Refinance Of Original Loan | |
| Previous Owner | $376,500 | New Conventional |
Property History
| Date | Event | Price | Change | Sq Ft Price |
|---|---|---|---|---|
| 12/11/2017 12/11/17 | Sold | $616,500 | -3.4% | $193 / Sq Ft |
| 11/09/2017 11/09/17 | Pending | -- | -- | -- |
| 10/20/2017 10/20/17 | For Sale | $638,000 | +13.9% | $200 / Sq Ft |
| 09/11/2014 09/11/14 | Sold | $560,000 | -3.0% | $167 / Sq Ft |
| 09/01/2014 09/01/14 | Pending | -- | -- | -- |
| 08/29/2014 08/29/14 | Price Changed | $577,500 | -0.3% | $172 / Sq Ft |
| 08/20/2014 08/20/14 | For Sale | $579,500 | 0.0% | $173 / Sq Ft |
| 08/06/2014 08/06/14 | Pending | -- | -- | -- |
| 07/24/2014 07/24/14 | For Sale | $579,500 | +3.5% | $173 / Sq Ft |
| 07/14/2014 07/14/14 | Off Market | $560,000 | -- | -- |
| 07/03/2014 07/03/14 | Price Changed | $579,500 | -0.1% | $173 / Sq Ft |
| 06/27/2014 06/27/14 | Price Changed | $579,995 | 0.0% | $173 / Sq Ft |
| 06/18/2014 06/18/14 | Price Changed | $579,999 | -0.4% | $173 / Sq Ft |
| 06/14/2014 06/14/14 | For Sale | $582,500 | +4.0% | $174 / Sq Ft |
| 06/12/2014 06/12/14 | Off Market | $560,000 | -- | -- |
| 06/11/2014 06/11/14 | Price Changed | $582,500 | -0.3% | $174 / Sq Ft |
| 06/03/2014 06/03/14 | Price Changed | $584,500 | -0.1% | $174 / Sq Ft |
| 05/27/2014 05/27/14 | For Sale | $584,999 | 0.0% | $174 / Sq Ft |
| 05/20/2014 05/20/14 | Pending | -- | -- | -- |
| 05/13/2014 05/13/14 | Price Changed | $584,999 | 0.0% | $174 / Sq Ft |
| 04/23/2014 04/23/14 | For Sale | $585,000 | +55.4% | $174 / Sq Ft |
| 02/18/2014 02/18/14 | Sold | $376,500 | -5.9% | $145 / Sq Ft |
| 02/10/2014 02/10/14 | Pending | -- | -- | -- |
| 01/21/2014 01/21/14 | For Sale | $399,900 | +6.2% | $154 / Sq Ft |
| 01/10/2014 01/10/14 | Off Market | $376,500 | -- | -- |
| 01/10/2014 01/10/14 | For Sale | $399,900 | +11.1% | $154 / Sq Ft |
| 09/06/2013 09/06/13 | Sold | $360,000 | 0.0% | $167 / Sq Ft |
| 08/02/2013 08/02/13 | Pending | -- | -- | -- |
| 08/01/2013 08/01/13 | Off Market | $360,000 | -- | -- |
| 07/29/2013 07/29/13 | For Sale | $330,000 | -- | $153 / Sq Ft |
Tax History Compared to Growth
Tax History
| Year | Tax Paid | Tax Assessment Tax Assessment Total Assessment is a certain percentage of the fair market value that is determined by local assessors to be the total taxable value of land and additions on the property. | Land | Improvement |
|---|---|---|---|---|
| 2025 | $4,511 | $51,345 | -- | -- |
| 2024 | $4,404 | $48,900 | -- | -- |
| 2023 | $4,404 | $85,550 | $17,110 | $68,440 |
| 2022 | $4,354 | $61,700 | $12,340 | $49,360 |
| 2021 | $4,368 | $56,410 | $11,280 | $45,130 |
| 2020 | $4,215 | $54,310 | $10,860 | $43,450 |
| 2019 | $4,221 | $49,180 | $9,830 | $39,350 |
| 2018 | $4,063 | $47,220 | $9,440 | $37,780 |
| 2017 | $3,869 | $44,910 | $8,980 | $35,930 |
| 2016 | $3,795 | $44,130 | $8,820 | $35,310 |
| 2015 | $2,943 | $34,230 | $6,840 | $27,390 |
Agents Affiliated with this Home
-

Seller's Agent in 2017
Deonna Ruff
Success Property Brokers
(480) 315-1240
36 Total Sales
-

Buyer's Agent in 2017
Christopher Talley
Blocks Brokerage LLC
(480) 428-9299
6 in this area
70 Total Sales
-

Seller's Agent in 2014
Nick Blue
Urban Blue Realty, LLC
(480) 900-7204
3 in this area
23 Total Sales
-

Seller's Agent in 2014
Chris Bianco
Civic Center Real Estate
(602) 291-2090
3 in this area
86 Total Sales
-

Buyer's Agent in 2014
Nicholas Yale
Brokers Hub Realty, LLC
(480) 620-8075
6 in this area
230 Total Sales
-
C
Seller's Agent in 2013
Cindie Wells
Service First Realty LLC
(602) 332-3113
1 in this area
12 Total Sales
Map
Source: Arizona Regional Multiple Listing Service (ARMLS)
MLS Number: 5105055
APN: 167-36-077
- 5439 E Bloomfield Rd
- 5430 E Windrose Dr
- 5509 E Desert Hills Dr
- 5539 E Dahlia Dr
- 5701 E Charter Oak Rd
- 5633 E Wethersfield Rd
- 5119 E Shaw Butte Dr
- 5827 E Larkspur Dr
- 12809 N 50th St
- 4944 E Windrose Dr
- 5478 E Oakhurst Way
- 5919 E Corrine Dr
- 5921 E Sweetwater Ave
- 4912 E Columbine Dr
- 4910 E Charter Oak Rd
- 4939 E Paradise Dr
- 4910 E Shaw Butte Dr
- 4820 E St John Rd
- 11465 N 56th St
- 12202 N 60th St
