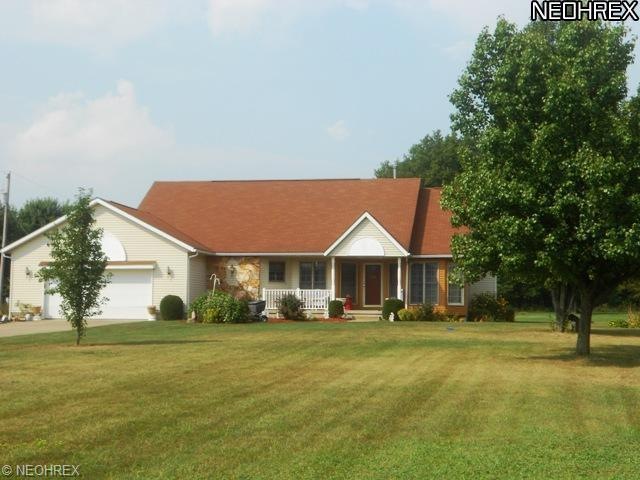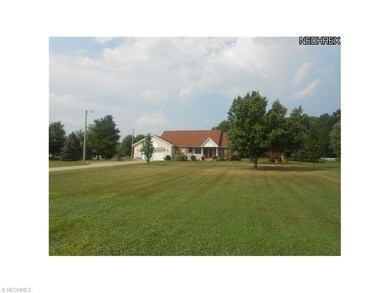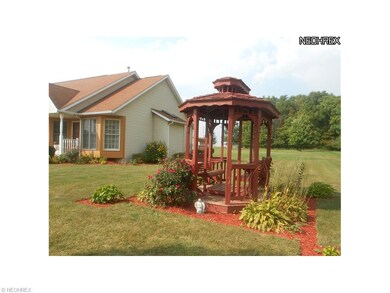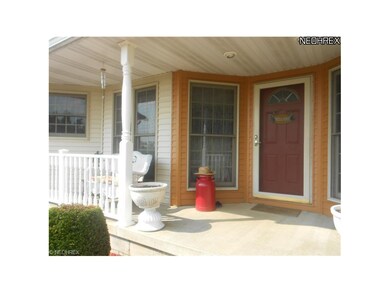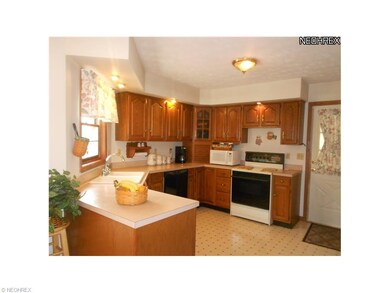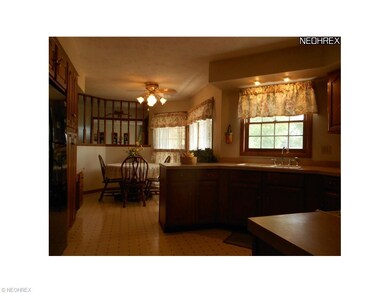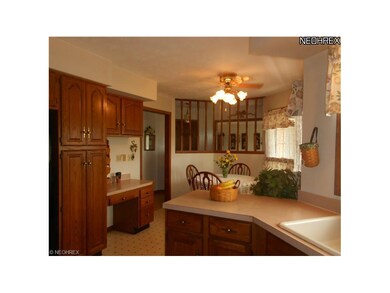
5412 E Easton Rd Creston, OH 44217
Highlights
- Deck
- 1 Fireplace
- 2 Car Attached Garage
- Norwayne Middle School Rated A-
- Porch
- Forced Air Heating and Cooling System
About This Home
As of January 2023The welcoming front porch that greets all of your guests will certainly give them that warm feeling as you invite them into your home. Your large open kitchen will be a sure pleaser for every day meals as well as holidays and parties. The formal living room is actually very flexible space that can be used for whatever your lifestyle demands. Evenings relaxing in your sunken great room with the majestic cathedral beamed ceiling will be the stress reliever you are looking for. Enjoy curling up in front of your fireplace on those cold winter evenings. This split bedroom ranch plan has a wonderful master suite on one side of the home and the 2 guest bedrooms on the other for added privacy. Your master suite has beautiful French doors onto your deck, a walk in closet and glamour bath with separate shower and garden tub with jets. Full basement, large deck, concrete drive, oversized 2 car garage, outbuilding, and fun gazebo complete this country home. Call today for details!
Last Agent to Sell the Property
Keller Williams Elevate License #2007003453 Listed on: 09/11/2013

Home Details
Home Type
- Single Family
Est. Annual Taxes
- $2,115
Year Built
- Built in 1993
Lot Details
- 2.01 Acre Lot
- Lot Dimensions are 168x518
Home Design
- Asphalt Roof
- Stone Siding
- Vinyl Construction Material
Interior Spaces
- 1,681 Sq Ft Home
- 1-Story Property
- 1 Fireplace
- Fire and Smoke Detector
Kitchen
- Built-In Oven
- Range
- Dishwasher
- Disposal
Bedrooms and Bathrooms
- 3 Bedrooms
- 2 Full Bathrooms
Laundry
- Dryer
- Washer
Basement
- Basement Fills Entire Space Under The House
- Sump Pump
Parking
- 2 Car Attached Garage
- Garage Door Opener
Outdoor Features
- Deck
- Porch
Utilities
- Forced Air Heating and Cooling System
- Wood Insert Heater
- Heating System Uses Wood
- Heating System Uses Propane
- Well
- Water Softener
- Septic Tank
Listing and Financial Details
- Assessor Parcel Number 6300157005
Ownership History
Purchase Details
Home Financials for this Owner
Home Financials are based on the most recent Mortgage that was taken out on this home.Purchase Details
Home Financials for this Owner
Home Financials are based on the most recent Mortgage that was taken out on this home.Purchase Details
Home Financials for this Owner
Home Financials are based on the most recent Mortgage that was taken out on this home.Purchase Details
Purchase Details
Similar Home in Creston, OH
Home Values in the Area
Average Home Value in this Area
Purchase History
| Date | Type | Sale Price | Title Company |
|---|---|---|---|
| Warranty Deed | $357,500 | -- | |
| Warranty Deed | $180,000 | Patriot Title Agency Inc | |
| Warranty Deed | $158,000 | Kingdom Title Solutions | |
| Deed | $12,500 | -- | |
| Deed | $10,000 | -- |
Mortgage History
| Date | Status | Loan Amount | Loan Type |
|---|---|---|---|
| Open | $286,000 | New Conventional | |
| Previous Owner | $90,000 | Credit Line Revolving | |
| Previous Owner | $124,000 | New Conventional |
Property History
| Date | Event | Price | Change | Sq Ft Price |
|---|---|---|---|---|
| 01/31/2023 01/31/23 | Sold | $357,500 | +0.7% | $213 / Sq Ft |
| 12/12/2022 12/12/22 | Pending | -- | -- | -- |
| 12/09/2022 12/09/22 | For Sale | $355,000 | 0.0% | $211 / Sq Ft |
| 12/09/2022 12/09/22 | Price Changed | $355,000 | -4.0% | $211 / Sq Ft |
| 10/31/2022 10/31/22 | Pending | -- | -- | -- |
| 10/29/2022 10/29/22 | Price Changed | $369,900 | -5.1% | $220 / Sq Ft |
| 10/20/2022 10/20/22 | For Sale | $389,900 | +146.8% | $232 / Sq Ft |
| 10/29/2013 10/29/13 | Sold | $158,000 | -1.2% | $94 / Sq Ft |
| 09/21/2013 09/21/13 | Pending | -- | -- | -- |
| 09/11/2013 09/11/13 | For Sale | $159,900 | -- | $95 / Sq Ft |
Tax History Compared to Growth
Tax History
| Year | Tax Paid | Tax Assessment Tax Assessment Total Assessment is a certain percentage of the fair market value that is determined by local assessors to be the total taxable value of land and additions on the property. | Land | Improvement |
|---|---|---|---|---|
| 2024 | $4,087 | $107,260 | $25,210 | $82,050 |
| 2023 | $4,087 | $107,260 | $25,210 | $82,050 |
| 2022 | $3,204 | $80,640 | $18,950 | $61,690 |
| 2021 | $3,244 | $80,640 | $18,950 | $61,690 |
| 2020 | $3,264 | $80,640 | $18,950 | $61,690 |
| 2019 | $2,454 | $58,460 | $17,510 | $40,950 |
| 2018 | $2,436 | $58,460 | $17,510 | $40,950 |
| 2017 | $2,253 | $58,460 | $17,510 | $40,950 |
| 2016 | $2,297 | $55,670 | $16,670 | $39,000 |
| 2015 | $2,089 | $51,320 | $16,670 | $34,650 |
| 2014 | $2,044 | $51,320 | $16,670 | $34,650 |
| 2013 | $2,114 | $60,350 | $16,170 | $44,180 |
Agents Affiliated with this Home
-
Zachery Rollins

Seller's Agent in 2023
Zachery Rollins
EXP Realty, LLC.
(330) 591-1289
159 Total Sales
-
Larry Steinbacher

Buyer's Agent in 2023
Larry Steinbacher
Century 21 Transcendent Realty
(440) 503-5820
373 Total Sales
-
Bernice Dennison

Seller's Agent in 2013
Bernice Dennison
Keller Williams Elevate
(330) 858-2345
204 Total Sales
Map
Source: MLS Now
MLS Number: 3444030
APN: 36-00157-005
- 6471 Easton Rd
- 13506 Kauffman Ave
- 154 Garden St
- 124 Garden St
- 153 S Main St
- 7923 Zigler Rd
- 8474 Sterling Rd
- 13929 Shorle Rd
- 00 Sterling St
- 147 N Main St
- 46 Navajo St
- 0 Burbank St
- 10368 Wooster Pike
- 11387 Canaan Center Rd
- 8765 Cleveland Rd
- 2588 Fulton Rd
- 5913 Stuckey Rd
- 14260 Canaan Center Rd
- 34 Prospect St
- 464 W Sunset Dr
