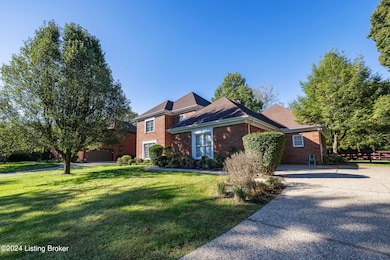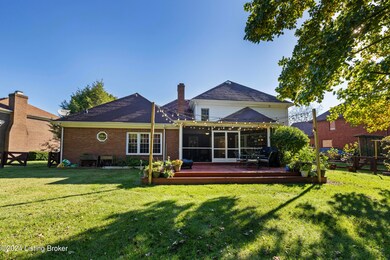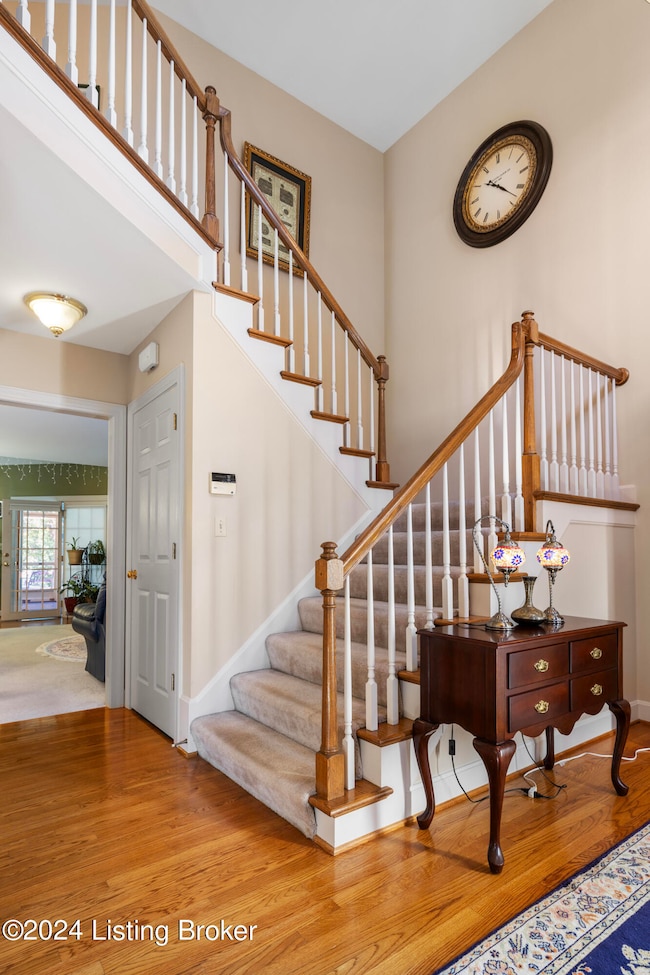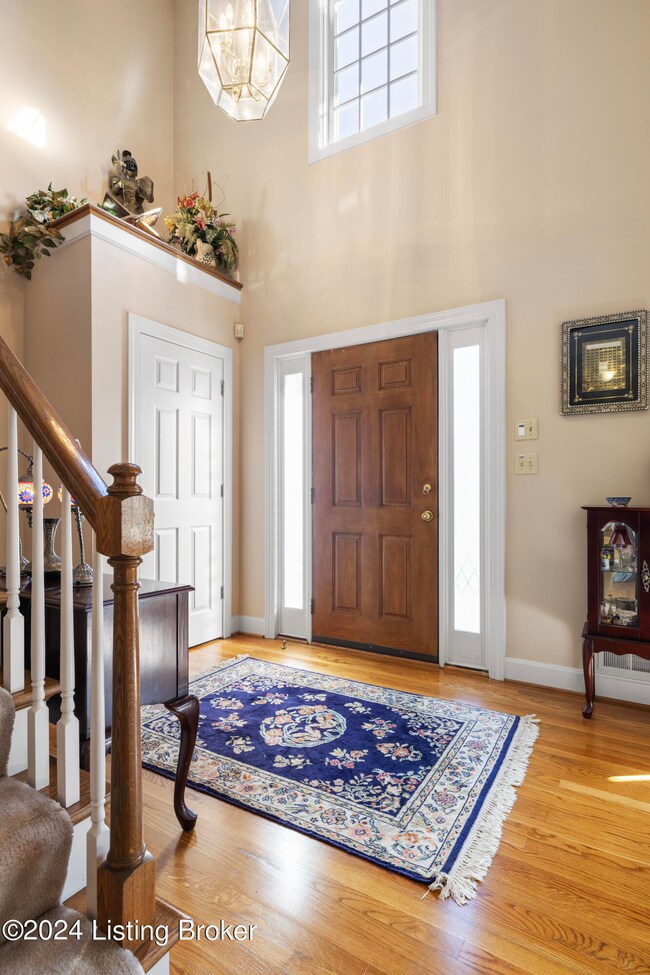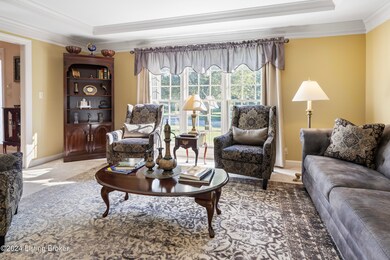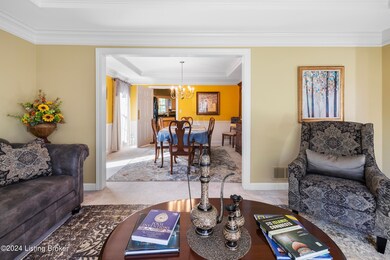
5412 Killinur Dr Prospect, KY 40059
Highlights
- Deck
- Traditional Architecture
- Porch
- Norton Elementary School Rated A-
- 1 Fireplace
- 2 Car Attached Garage
About This Home
As of December 2024Back on market & NEW PRICE! Welcome to this 4-bedroom, 3.5-bath home located in the desirable Glen Oaks subdivision of Eastern Louisville. This residence offers a perfect blend of comfort & style, featuring a fantastic backyard that provides a backdrop to a trees & picturesque golf course. Greeted by a bright & airy 2 story foyer then seamlessly connecting the living room, dining area, & kitchen to family. The spacious living room is perfect for entertaining w/ large windows that flood the space w/ natural light. The kitchen boasts ample cabinetry, granite countertops, & a convenient breakfast area for casual dining. The primary suite is conveniently located on the first floor, offering a serene retreat with a luxurious en-suite bathroom & laundry near by. Functional & private.. Step out from the main living area into the screened porch, a delightful spot to enjoy year-round, whether it's sipping your morning coffee or winding down in the evening. The porch flows out onto a spacious deck that leads to the beautifully landscaped yard, where you'll find plenty of room for outdoor activities and gatherings.
The backyard is truly a highlight, offering a serene and private escape surrounded by mature trees and lush greenery, all while backing up to the golf course for stunning views. It's the perfect setting for summer barbecues, family playtime, or simply enjoying a quiet evening under the stars.
With three additional bedrooms and two full bathrooms upstairs, there's plenty of room for family and guests. This home combines modern amenities with an inviting atmosphere, making it an ideal choice for those seeking both comfort and elegance in a sought-after neighborhood. Don't miss the chance to make this beautiful property your new home!
Last Agent to Sell the Property
Keller Williams Louisville East Brokerage Email: scott@teampanella.com License #64660
Co-Listed By
Keller Williams Louisville East Brokerage Email: scott@teampanella.com License #208489
Home Details
Home Type
- Single Family
Est. Annual Taxes
- $4,465
Year Built
- Built in 1993
Parking
- 2 Car Attached Garage
Home Design
- Traditional Architecture
- Poured Concrete
- Shingle Roof
Interior Spaces
- 2-Story Property
- 1 Fireplace
- Basement
Bedrooms and Bathrooms
- 4 Bedrooms
Outdoor Features
- Deck
- Porch
Utilities
- Forced Air Heating and Cooling System
- Heating System Uses Natural Gas
Community Details
- Property has a Home Owners Association
- Glen Oaks Subdivision
Listing and Financial Details
- Legal Lot and Block 0050 / 2556
- Assessor Parcel Number 21255600500000
- Seller Concessions Not Offered
Ownership History
Purchase Details
Home Financials for this Owner
Home Financials are based on the most recent Mortgage that was taken out on this home.Map
Similar Homes in Prospect, KY
Home Values in the Area
Average Home Value in this Area
Purchase History
| Date | Type | Sale Price | Title Company |
|---|---|---|---|
| Deed | $615,500 | None Listed On Document | |
| Deed | $615,500 | None Listed On Document |
Mortgage History
| Date | Status | Loan Amount | Loan Type |
|---|---|---|---|
| Previous Owner | $180,000 | New Conventional | |
| Previous Owner | $150,000 | New Conventional | |
| Previous Owner | $164,000 | Unknown |
Property History
| Date | Event | Price | Change | Sq Ft Price |
|---|---|---|---|---|
| 12/06/2024 12/06/24 | Sold | $615,500 | -3.1% | $161 / Sq Ft |
| 11/21/2024 11/21/24 | Pending | -- | -- | -- |
| 11/07/2024 11/07/24 | Price Changed | $635,000 | 0.0% | $166 / Sq Ft |
| 11/07/2024 11/07/24 | For Sale | $635,000 | -2.3% | $166 / Sq Ft |
| 10/31/2024 10/31/24 | Pending | -- | -- | -- |
| 10/08/2024 10/08/24 | For Sale | $650,000 | -- | $170 / Sq Ft |
Tax History
| Year | Tax Paid | Tax Assessment Tax Assessment Total Assessment is a certain percentage of the fair market value that is determined by local assessors to be the total taxable value of land and additions on the property. | Land | Improvement |
|---|---|---|---|---|
| 2024 | $4,465 | $438,720 | $104,130 | $334,590 |
| 2023 | $4,544 | $438,720 | $104,130 | $334,590 |
| 2022 | $4,627 | $375,800 | $80,000 | $295,800 |
| 2021 | $4,208 | $375,800 | $80,000 | $295,800 |
| 2020 | $3,876 | $375,800 | $80,000 | $295,800 |
| 2019 | $3,798 | $375,800 | $80,000 | $295,800 |
| 2018 | $4,023 | $375,800 | $80,000 | $295,800 |
| 2017 | $3,944 | $375,800 | $80,000 | $295,800 |
| 2013 | $2,855 | $285,490 | $60,000 | $225,490 |
Source: Metro Search (Greater Louisville Association of REALTORS®)
MLS Number: 1672211
APN: 255600500000
- 5414 Killinur Dr
- 10606 Kings Crown Dr
- 9502 Gerardia Ln
- 10307 Stone School Rd
- 10304 Southern Meadows Dr Unit 104
- 9507 Civic Way
- 9414 Indian Pipe Ln
- 10614 Meeting St Unit Lot 318
- 10726 Impatiens St
- 9410 Norton Commons Blvd
- 10708 Northington Ln
- 11008 Kings Crown Dr
- 11000 Monkshood Dr
- 10918 Monkshood Dr Unit 102
- 10808 Meeting St
- 5907 Worthington Way
- 11006 Monkshood Dr
- 10900 Meeting St
- 6139 Mistflower Cir
- 8909 Dolls Eyes St

