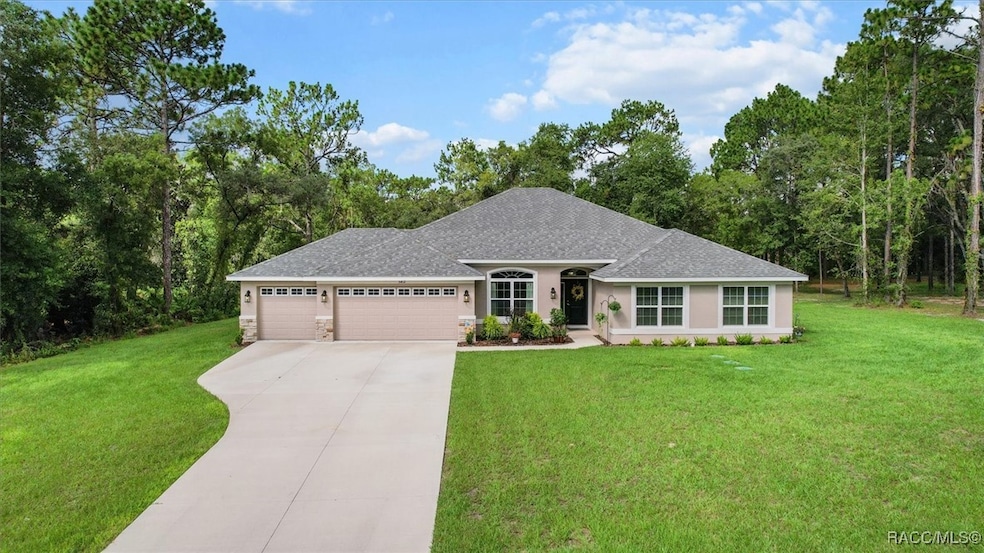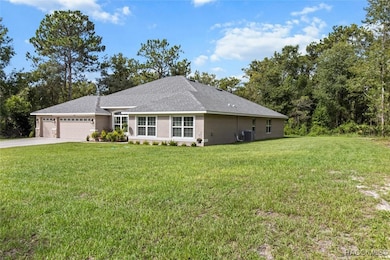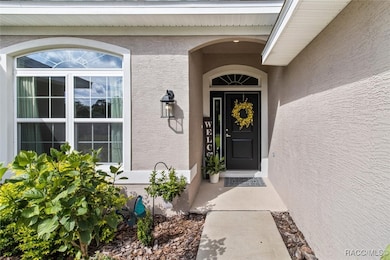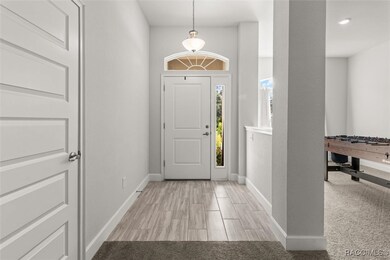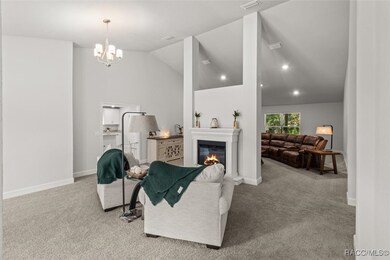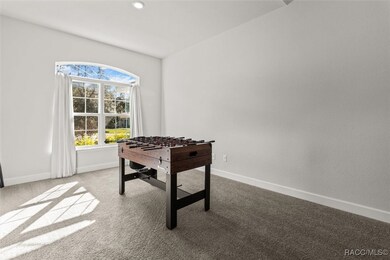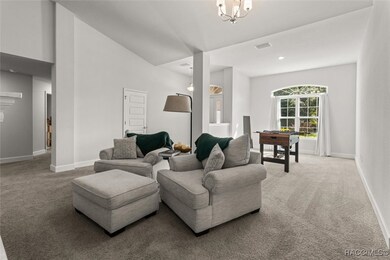5412 N Mallows Cir Beverly Hills, FL 34465
Estimated payment $2,817/month
Highlights
- New Construction
- Wooded Lot
- Attic
- Open Floorplan
- Cathedral Ceiling
- Stone Countertops
About This Home
Better Than New in Pine Ridge – A Place You’ll Love to Call Home! Step into this stunning 4 bedroom, 3 bathroom, 3 car garage home, thoughtfully designed and beautifully upgraded for effortless living. Cook and gather in the gourmet kitchen with sleek stainless luxury appliances, gleaming stone countertops, and timeless white cabinetry that brighten every meal. Feel the difference of elegant wood-look ceramic tile in wet areas, soaring tray ceilings, and graceful crown molding that add character and charm. The spacious owner’s suite is your personal retreat, complete with a spa-inspired bath featuring a relaxing garden tub and a walk-in shower. Step outside to your peaceful 21x10 covered patio, where you can unwind and take in the natural green space beyond. The home’s curb appeal shines with tasteful stone exterior accents and stylish garage doors that welcome you home with warmth and light.
All nestled in a friendly equestrian community with scenic riding trails — plus you’ll be just moments from top medical facilities, shopping, and world-class outdoor adventures: kayaking winding rivers, fishing quiet coves, scalloping in crystal-clear waters, and so much more.
Discover comfort, style, and the Florida lifestyle you’ve been dreaming of!
Home Details
Home Type
- Single Family
Est. Annual Taxes
- $358
Year Built
- Built in 2024 | New Construction
Lot Details
- 0.99 Acre Lot
- Property fronts a county road
- Rectangular Lot
- Wooded Lot
- Property is zoned RUR
HOA Fees
- $10 Monthly HOA Fees
Parking
- 3 Car Attached Garage
- Driveway
Home Design
- Block Foundation
- Shingle Roof
- Ridge Vents on the Roof
- Asphalt Roof
- Stucco
Interior Spaces
- 3,000 Sq Ft Home
- 1-Story Property
- Open Floorplan
- Crown Molding
- Cathedral Ceiling
- Thermal Windows
- Double Hung Windows
- Carpet
- Pull Down Stairs to Attic
- Fire and Smoke Detector
Kitchen
- Eat-In Kitchen
- Breakfast Bar
- Electric Oven
- Electric Cooktop
- Range Hood
- Built-In Microwave
- Stone Countertops
- Solid Wood Cabinet
- Disposal
Bedrooms and Bathrooms
- 4 Bedrooms
- Split Bedroom Floorplan
- Walk-In Closet
- 3 Full Bathrooms
- Dual Sinks
- Soaking Tub
- Bathtub with Shower
- Garden Bath
- Separate Shower
Laundry
- Laundry in unit
- Laundry Tub
Eco-Friendly Details
- Energy-Efficient Windows
Schools
- Central Ridge Elementary School
- Citrus Springs Middle School
- Lecanto High School
Utilities
- Central Air
- Heat Pump System
- Programmable Thermostat
- Water Heater
- Septic Tank
Community Details
- Association fees include reserve fund
- Pine Ridge Association
- Pine Ridge Subdivision
Map
Home Values in the Area
Average Home Value in this Area
Tax History
| Year | Tax Paid | Tax Assessment Tax Assessment Total Assessment is a certain percentage of the fair market value that is determined by local assessors to be the total taxable value of land and additions on the property. | Land | Improvement |
|---|---|---|---|---|
| 2025 | $358 | $449,540 | $22,400 | $427,140 |
| 2024 | $361 | $22,400 | $22,400 | -- |
| 2023 | $361 | $22,400 | $22,400 | $0 |
| 2022 | $319 | $20,350 | $20,350 | $0 |
| 2021 | $316 | $20,350 | $20,350 | $0 |
| 2020 | $318 | $20,350 | $20,350 | $0 |
| 2019 | $307 | $20,350 | $20,350 | $0 |
| 2018 | $275 | $20,130 | $20,130 | $0 |
| 2017 | $237 | $15,470 | $15,470 | $0 |
| 2016 | $221 | $13,630 | $13,630 | $0 |
| 2015 | $213 | $12,790 | $12,790 | $0 |
| 2014 | $247 | $14,365 | $14,365 | $0 |
Property History
| Date | Event | Price | List to Sale | Price per Sq Ft | Prior Sale |
|---|---|---|---|---|---|
| 10/20/2025 10/20/25 | Price Changed | $529,500 | -2.8% | $177 / Sq Ft | |
| 08/15/2025 08/15/25 | Price Changed | $544,500 | -0.9% | $182 / Sq Ft | |
| 07/15/2025 07/15/25 | For Sale | $549,500 | +12.8% | $183 / Sq Ft | |
| 07/25/2024 07/25/24 | Sold | $487,100 | 0.0% | $162 / Sq Ft | View Prior Sale |
| 03/29/2024 03/29/24 | Pending | -- | -- | -- | |
| 01/22/2024 01/22/24 | Price Changed | $487,100 | +1.7% | $162 / Sq Ft | |
| 01/17/2024 01/17/24 | For Sale | $479,100 | -- | $160 / Sq Ft |
Purchase History
| Date | Type | Sale Price | Title Company |
|---|---|---|---|
| Special Warranty Deed | $487,100 | Paramount Title | |
| Warranty Deed | $40,000 | None Listed On Document | |
| Warranty Deed | $40,000 | None Listed On Document | |
| Warranty Deed | $231 | Florida Abstract & Security Ti | |
| Warranty Deed | $83,900 | American Title Services Of C | |
| Warranty Deed | $55,000 | American Title Services Of C |
Mortgage History
| Date | Status | Loan Amount | Loan Type |
|---|---|---|---|
| Open | $497,572 | VA |
Source: REALTORS® Association of Citrus County
MLS Number: 846368
APN: 18E-17S-32-0030-00450-0030
- 5531 N Mallows Cir
- 5735 N Lena Dr
- 5386 N Lena Dr
- 2888 W Verbena Place
- 5774 N Lamp Post Dr
- 5596 N Lamp Post Dr
- 5554 N Lamp Post Dr
- 2261 W Begonia Dr
- 5924 N Rosebark Way
- 2915 W Goldenrod Dr
- 1993 W Learwood Place
- 6081 N Kingwood Terrace
- 4900 N Goldwood Terrace
- 3016 W Pine Ridge Blvd
- 6545 N Whispering Dr
- 3064 W Pine Ridge Blvd
- 2210 W La Bonte Cir
- 2196 W Pine Ridge Blvd
- 3550 N Lakeside Village Dr
- 2382 W Paragon Ln
- 2920 W Lantana Dr
- 2660 W Gifford Ln
- 6014 N Buckland Dr
- 6691 N Waycross Way
- 6652 N Bedstrow Blvd
- 6926 N Elkcam Blvd
- 7063 N Ripley Dr
- 7075 N Ripley Dr
- 6173 N Matheson Dr
- 13 N Wadsworth Ave
- 25 N Barbour St
- 6589 N Bedstrow Blvd
- 5 N Adams St
- 2332 W Newhope Ln
- 7162 N Cricket Dr
- 25 Beverly Hills Blvd
- 5736 N Claremont Dr
- 17 S Jefferson St
- 5 New North Ct
- 2 Esskay St
