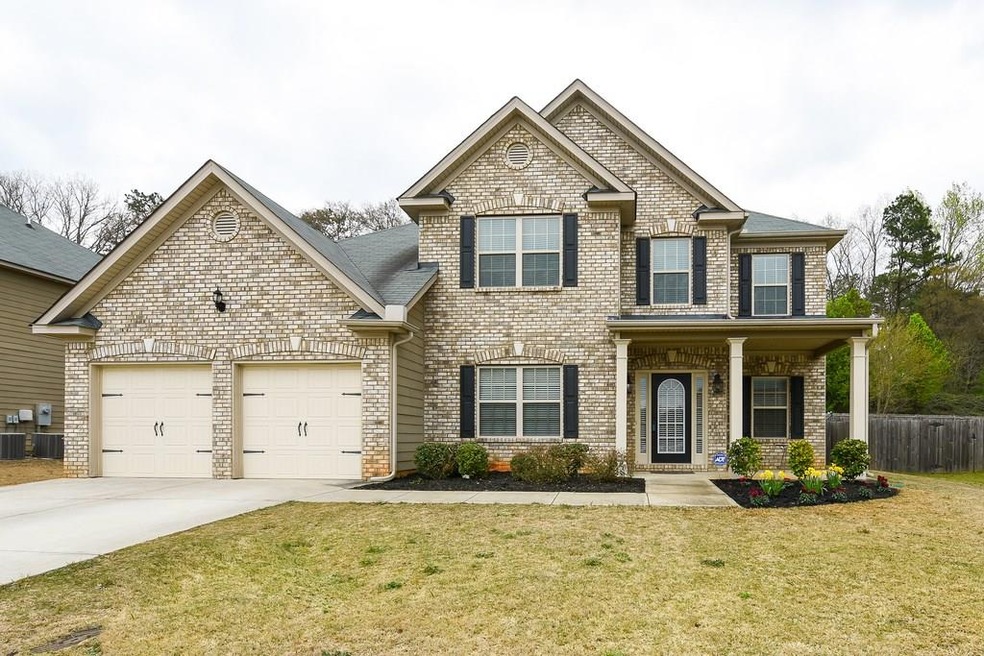
5412 Stirrup Way Powder Springs, GA 30127
Highlights
- Dining Room Seats More Than Twelve
- Private Lot
- Cathedral Ceiling
- Clubhouse
- Traditional Architecture
- Main Floor Primary Bedroom
About This Home
As of May 2018With a shortage of great homes and new construction prices so high! I present to your family, your new home! Almost brand new, with everything that new construction has at a lower price! Master on main, granite counter, tile and wood floors, tiled master shower w/ huge master closet! Don't miss your opportunity.
Last Agent to Sell the Property
Atlanta Communities License #266149 Listed on: 03/30/2018

Last Buyer's Agent
Samantha Hamilton
NOT A VALID MEMBER License #307387

Home Details
Home Type
- Single Family
Est. Annual Taxes
- $3,851
Year Built
- Built in 2012
Lot Details
- Fenced
- Landscaped
- Private Lot
Parking
- 2 Car Garage
- Driveway Level
Home Design
- Traditional Architecture
- Shingle Roof
- Brick Front
Interior Spaces
- 3,233 Sq Ft Home
- 2-Story Property
- Cathedral Ceiling
- Ceiling Fan
- Factory Built Fireplace
- Gas Log Fireplace
- Two Story Entrance Foyer
- Family Room with Fireplace
- Dining Room Seats More Than Twelve
- Formal Dining Room
- Pull Down Stairs to Attic
- Laundry on main level
Kitchen
- Open to Family Room
- Breakfast Bar
- Dishwasher
- Solid Surface Countertops
- Wood Stained Kitchen Cabinets
Bedrooms and Bathrooms
- 4 Bedrooms | 1 Primary Bedroom on Main
- Dual Vanity Sinks in Primary Bathroom
- Low Flow Plumbing Fixtures
- Separate Shower in Primary Bathroom
- Soaking Tub
Schools
- Powder Springs Elementary School
- Cooper Middle School
- Mceachern High School
Utilities
- Forced Air Heating and Cooling System
- Heating System Uses Natural Gas
- Satellite Dish
- Cable TV Available
Additional Features
- Accessible Entrance
- Patio
Listing and Financial Details
- Tax Lot 193
- Assessor Parcel Number 19096800290
Community Details
Overview
- Property has a Home Owners Association
- Defoors Farm Subdivision
Amenities
- Clubhouse
Recreation
- Tennis Courts
- Community Playground
- Community Pool
Ownership History
Purchase Details
Home Financials for this Owner
Home Financials are based on the most recent Mortgage that was taken out on this home.Purchase Details
Home Financials for this Owner
Home Financials are based on the most recent Mortgage that was taken out on this home.Similar Homes in Powder Springs, GA
Home Values in the Area
Average Home Value in this Area
Purchase History
| Date | Type | Sale Price | Title Company |
|---|---|---|---|
| Warranty Deed | $260,000 | -- | |
| Warranty Deed | $188,900 | -- |
Mortgage History
| Date | Status | Loan Amount | Loan Type |
|---|---|---|---|
| Open | $98,500 | New Conventional | |
| Open | $221,000 | New Conventional | |
| Previous Owner | $192,950 | VA |
Property History
| Date | Event | Price | Change | Sq Ft Price |
|---|---|---|---|---|
| 05/30/2018 05/30/18 | Sold | $260,000 | 0.0% | $80 / Sq Ft |
| 04/29/2018 04/29/18 | Pending | -- | -- | -- |
| 04/23/2018 04/23/18 | Price Changed | $260,000 | -5.5% | $80 / Sq Ft |
| 04/10/2018 04/10/18 | Price Changed | $275,000 | -3.5% | $85 / Sq Ft |
| 04/10/2018 04/10/18 | Price Changed | $285,000 | -4.0% | $88 / Sq Ft |
| 03/30/2018 03/30/18 | For Sale | $297,000 | +57.2% | $92 / Sq Ft |
| 09/28/2012 09/28/12 | Sold | $188,900 | -10.6% | -- |
| 08/29/2012 08/29/12 | Pending | -- | -- | -- |
| 04/01/2012 04/01/12 | For Sale | $211,310 | -- | -- |
Tax History Compared to Growth
Tax History
| Year | Tax Paid | Tax Assessment Tax Assessment Total Assessment is a certain percentage of the fair market value that is determined by local assessors to be the total taxable value of land and additions on the property. | Land | Improvement |
|---|---|---|---|---|
| 2024 | $3,851 | $157,072 | $24,000 | $133,072 |
| 2023 | $3,308 | $157,072 | $24,000 | $133,072 |
| 2022 | $2,985 | $116,168 | $18,000 | $98,168 |
| 2021 | $2,760 | $105,908 | $16,000 | $89,908 |
| 2020 | $2,760 | $105,908 | $16,000 | $89,908 |
| 2019 | $2,637 | $100,292 | $14,400 | $85,892 |
| 2018 | $2,567 | $84,576 | $12,000 | $72,576 |
| 2017 | $2,432 | $84,576 | $12,000 | $72,576 |
| 2016 | $2,038 | $70,872 | $14,400 | $56,472 |
| 2015 | $2,088 | $70,872 | $14,400 | $56,472 |
| 2014 | $2,106 | $70,872 | $0 | $0 |
Agents Affiliated with this Home
-

Seller's Agent in 2018
Arlene McCoy
Atlanta Communities
(770) 843-7318
15 in this area
150 Total Sales
-
S
Buyer's Agent in 2018
Samantha Hamilton
NOT A VALID MEMBER
-
T
Seller's Agent in 2012
Tonie Deloney
NOT A VALID MEMBER
-

Buyer's Agent in 2012
Matthew Share
Maximum One Greater Atlanta Realtors
(678) 390-2860
1 in this area
41 Total Sales
Map
Source: First Multiple Listing Service (FMLS)
MLS Number: 5987395
APN: 19-0968-0-029-0
- 5455 Stirrup Way
- 4350 Defoors Farm Trail
- 4312 Defoors Farm Trail
- 4291 Defoors Farm Trail
- 4534 Ridgeview Dr
- 5762 Hill Rd
- 4529 Lakeview Dr Unit 4
- 4896 Muirwood Dr
- 3920 Hiram Lithia Springs Rd
- 5760 Lakeview Dr
- 5670 Lanny Dr
- 3861 Riding Trail SW
- 4585 Muirwood Cir
- 3880 Hiram Lithia Springs Rd SW
- 4586 Muirwood Cir
- 0 Cherry Ln Unit 7617854
- 5113 Heritage Oaks Ln SW
