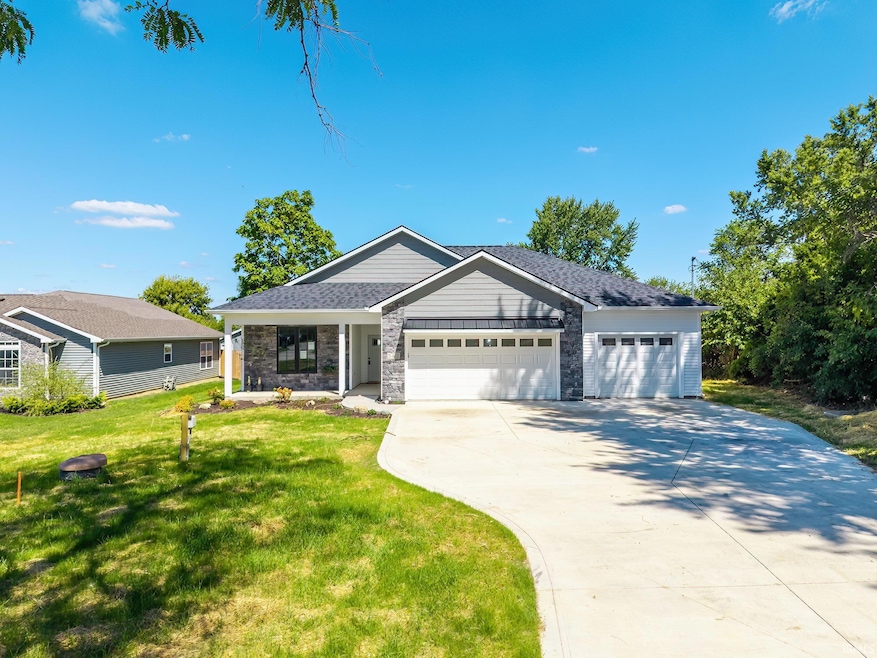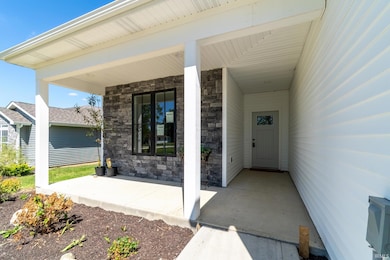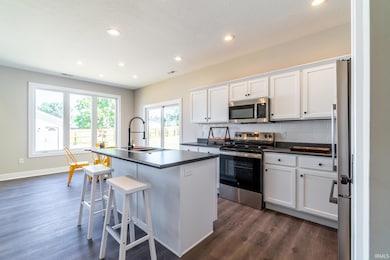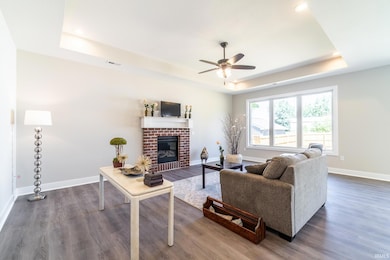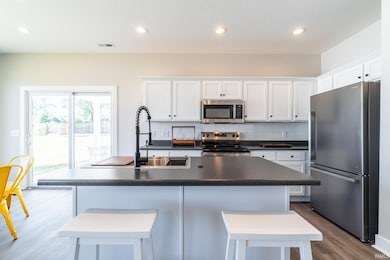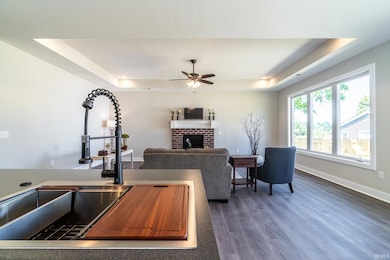5412 W Cook Rd Fort Wayne, IN 46818
Estimated payment $2,537/month
Highlights
- Primary Bedroom Suite
- Backs to Open Ground
- Covered Patio or Porch
- Open Floorplan
- Great Room
- Workshop
About This Home
New Construction! Split bedroom floor plan! The kitchen is open to the dining and great room and features an island with bar seating, subway tile backsplash, and soft close cabinets. Great room has tray ceiling, recessed lighting, fireplace, and large windows to let in plenty of light. Owners suite features trey ceiling, walk-in closet, and tiled shower surround! The laundry room can be accessed from the 3 car garage entrance or foyer! Attached three car garage with the third bay extended to include a workshop, plus an additional two car detached garage. This .45 acre yard with 6 foot privacy fence is large enough for an RV pad, playground, or entertaining family and friends. The covered patio is perfect for morning coffee or relaxing in the evening with a good book! Excellent location that is convenient to northwest shopping, dining, and entertainment. Individual lot with no HOA fees, covenants, or restrictions. This is an excellent opportunity to purchase a desirable property at a very reasonable price.
Listing Agent
North Eastern Group Realty Brokerage Phone: 260-466-5352 Listed on: 09/04/2025

Home Details
Home Type
- Single Family
Year Built
- Built in 2024
Lot Details
- 0.45 Acre Lot
- Lot Dimensions are 75x115
- Backs to Open Ground
- Privacy Fence
- Level Lot
Parking
- 3 Car Attached Garage
- Garage Door Opener
- Off-Street Parking
Home Design
- Brick Exterior Construction
- Slab Foundation
- Vinyl Construction Material
Interior Spaces
- 1,694 Sq Ft Home
- 1-Story Property
- Open Floorplan
- Recessed Lighting
- Great Room
- Living Room with Fireplace
- Workshop
- Pull Down Stairs to Attic
Kitchen
- Oven or Range
- Kitchen Island
- Disposal
Bedrooms and Bathrooms
- 3 Bedrooms
- Primary Bedroom Suite
- 2 Full Bathrooms
- Double Vanity
Laundry
- Laundry Room
- Laundry on main level
- Gas And Electric Dryer Hookup
Outdoor Features
- Covered Patio or Porch
Schools
- Washington Center Elementary School
- Shawnee Middle School
- Northrop High School
Utilities
- Forced Air Heating and Cooling System
- Heating System Uses Gas
Listing and Financial Details
- Assessor Parcel Number 02-07-07-478-010.008-065
Map
Home Values in the Area
Average Home Value in this Area
Property History
| Date | Event | Price | List to Sale | Price per Sq Ft |
|---|---|---|---|---|
| 10/21/2025 10/21/25 | Price Changed | $403,900 | -0.2% | $238 / Sq Ft |
| 09/29/2025 09/29/25 | Price Changed | $404,900 | -1.2% | $239 / Sq Ft |
| 09/18/2025 09/18/25 | Price Changed | $409,900 | -2.4% | $242 / Sq Ft |
| 09/04/2025 09/04/25 | For Sale | $419,900 | -- | $248 / Sq Ft |
Source: Indiana Regional MLS
MLS Number: 202535679
- 5129 Coronet Ct Unit 493
- 5036 Broadmore Ct Unit 426
- 5014 Turbo Trail Unit 443
- 4837 Turbo Trail Unit 367
- 4724 Turbo Trail Unit 317
- 5330 Goshen Rd Unit 60
- 4621 Turbo Trail Unit 327
- 4605 Turbo Trail Unit 324
- 6417 Merlin Dr
- 5018 Macy Ln
- 4525 Laghi Pass
- 13209 Arusha Ct
- 1179 Lagonda Trail Unit 31
- 1167 Lagonda Trail Unit 32
- 847 Lagonda Trail Unit 42
- 840 Zenos Blvd
- 13952 Ascari Cove Unit 135
- 7787 Huguenard Rd
- 4161 Bradley Dr
- 6015 Yellowstone Dr
- 4152 Bradley Dr
- 3902 Bradley Dr
- 4560 Craftsbury Cir
- 5722 Blissfield Ct
- 2737 W Washington Center Rd Unit 64
- 2737 W Washington Center Rd Unit 372
- 10521 Bethel Rd
- 5810 Challenger Pkwy
- 10276 Pokagon Loop
- 2131 Sweet Breeze Way
- 1208 Cowen Place
- 3205 Water Wheel Run
- 3115 Carroll Rd
- 2102 Point West Dr
- 1532 W Dupont Rd
- 10230 Avalon Way
- 11033 Lima Rd
- 5833 Homewood Dr
- 5833 Homewood Dr Unit 102
- 262 W Washington Center Rd
