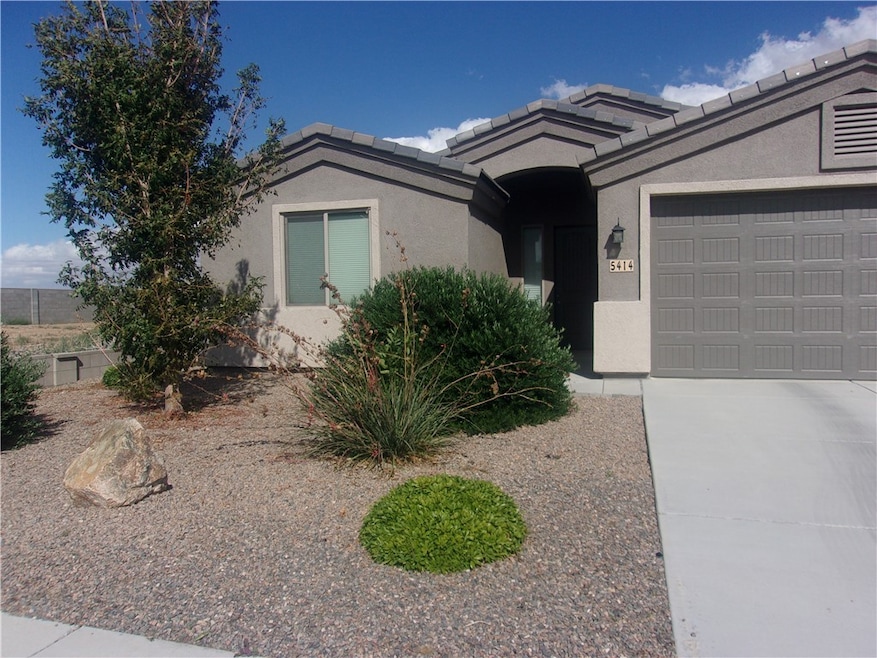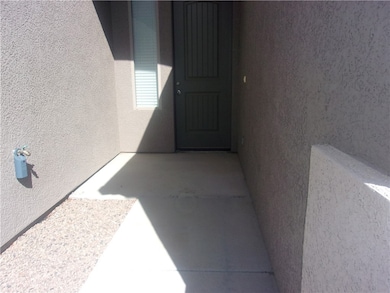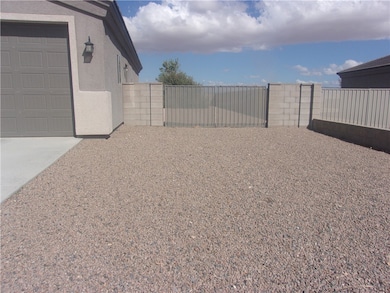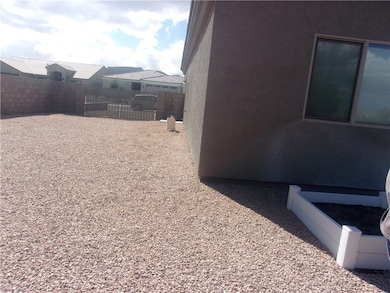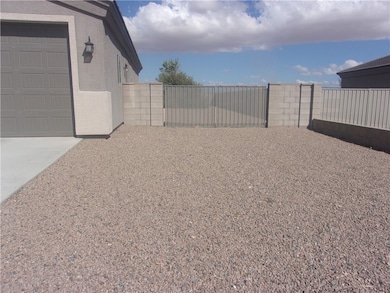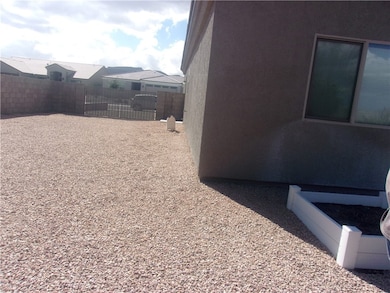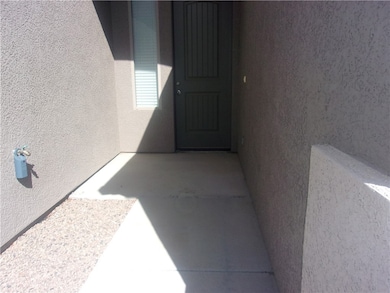5414 Eagle View Rd Kingman, AZ 86409
Estimated payment $1,715/month
Highlights
- Panoramic View
- Granite Countertops
- Sitting Room
- Wood Flooring
- No HOA
- Laundry Room
About This Home
Driving up to this property gives you a wonderful welcome feeling. A beautiful landscaped front yard greets you with a warm welcome. You are then lead into a covered entryway into a well cared for home. There are two spacious bedrooms off the entry hallway. One room is being used as an office . Both of the rooms have nice sized closets and plenty of space. There is a laundry room also, The bathroom in the hallway has a toilet, sink and a beautiful walk in shower, Also a very large closet. Lots of room in this closet, The master bedroom has a king size bed and plenty of space around the bed, The closet in this bedroom is also nice size. Master Bathroom has toilet, two sinks, and shower. Fans adorn the ceilings through out the home. The kitchen and living room area is an open area, very comfortable and inviting. This leads to sliding glass doors into the back yard. BIG! lots of room, landscaped. In the landscaping design there is a peach tree... Also, a nice clean two car garage. The seller is offering a paid home warranty to the buyers, up to $550.00
Listing Agent
KG Keller Williams Arizona Living Realty Brokerage Phone: 928-303-4604 License #SA584404000 Listed on: 10/10/2025

Home Details
Home Type
- Single Family
Est. Annual Taxes
- $1,004
Year Built
- Built in 2020
Lot Details
- 10,019 Sq Ft Lot
- Lot Dimensions are 148'x79'x130'x65'
- Back Yard Fenced
- Block Wall Fence
- Zoning described as K- R1-6 Res: Sing Fam 6000sqft
Parking
- 2 Car Garage
- Garage Door Opener
Property Views
- Panoramic
- Mountain
Home Design
- Tile Roof
Interior Spaces
- 1,472 Sq Ft Home
- Ceiling Fan
- Sitting Room
- Utility Room
Kitchen
- Gas Oven
- Gas Range
- Dishwasher
- Kitchen Island
- Granite Countertops
Flooring
- Wood
- Carpet
Bedrooms and Bathrooms
- 3 Bedrooms
- Shower Only
- Separate Shower
Laundry
- Laundry Room
- Dryer
- Washer
Eco-Friendly Details
- Energy-Efficient Windows
Utilities
- Central Air
- Underground Utilities
- Water Heater
Community Details
- No Home Owners Association
- Built by Angle Homes
- Eagle View Estates Subdivision
Listing and Financial Details
- Legal Lot and Block 10 / 4
Map
Tax History
| Year | Tax Paid | Tax Assessment Tax Assessment Total Assessment is a certain percentage of the fair market value that is determined by local assessors to be the total taxable value of land and additions on the property. | Land | Improvement |
|---|---|---|---|---|
| 2026 | $502 | -- | -- | -- |
| 2025 | $1,035 | $23,215 | $0 | $0 |
| 2024 | $1,035 | $23,683 | $0 | $0 |
| 2023 | $1,035 | $21,282 | $0 | $0 |
| 2022 | $947 | $13,654 | $0 | $0 |
| 2021 | $110 | $1,135 | $0 | $0 |
| 2019 | $117 | $1,200 | $0 | $0 |
| 2018 | $127 | $1,200 | $0 | $0 |
| 2017 | $123 | $1,200 | $0 | $0 |
| 2016 | $124 | $1,200 | $0 | $0 |
| 2015 | $142 | $1,280 | $0 | $0 |
Property History
| Date | Event | Price | List to Sale | Price per Sq Ft | Prior Sale |
|---|---|---|---|---|---|
| 01/08/2026 01/08/26 | For Sale | $314,000 | 0.0% | $213 / Sq Ft | |
| 12/15/2025 12/15/25 | Pending | -- | -- | -- | |
| 12/08/2025 12/08/25 | Price Changed | $314,000 | -3.4% | $213 / Sq Ft | |
| 11/11/2025 11/11/25 | Price Changed | $324,999 | -1.2% | $221 / Sq Ft | |
| 10/10/2025 10/10/25 | For Sale | $329,000 | +39.2% | $224 / Sq Ft | |
| 12/30/2020 12/30/20 | Sold | $236,325 | 0.0% | $161 / Sq Ft | View Prior Sale |
| 11/30/2020 11/30/20 | Pending | -- | -- | -- | |
| 09/17/2020 09/17/20 | For Sale | $236,325 | -- | $161 / Sq Ft |
Purchase History
| Date | Type | Sale Price | Title Company |
|---|---|---|---|
| Warranty Deed | $236,325 | Pioneer Title Agency Inc | |
| Warranty Deed | $31,000 | None Available | |
| Warranty Deed | $425,000 | None Available | |
| Special Warranty Deed | $65,000 | Fidelity National Title Agen | |
| Special Warranty Deed | $65,000 | None Available |
Mortgage History
| Date | Status | Loan Amount | Loan Type |
|---|---|---|---|
| Previous Owner | $136,325 | New Conventional |
Source: Western Arizona REALTOR® Data Exchange (WARDEX)
MLS Number: 033277
APN: 310-33-046
- 5475 Eagle View Rd
- 31001098 & 097 Grace Neal Pkwy
- 1249 E Citrus Dr
- 1296 E Citrus Dr
- 1296 E Birch Dr
- 1204 E Birch Dr
- 1188 E Birch Dr
- 925 E John Norman Ln
- 1207 Aralia Dr
- 1125 Aralia Dr
- 1180 E Carver Ave
- 1170 Carver Ave
- 00000 Jagerson Ave
- 000001 Jagerson Ave
- 000 E Calle Sonoita Dr
- 5273 N Sunset Canyon Way
- 2250 E Jagerson Ave
- 1540 E Suffock Ave
- 5255 N Sunset Canyon Way
- 4880 N Bond St
- 2325 E Packard Ave
- 2040 E Devlin Ave
- 3298 E Ames Ave
- 3578 E Koval Dr
- 3612 E Koval Dr
- 2044 Rex Allen Dr
- 3150 E Gordon #B Dr
- 3915 E Nicole Ave
- 3653 N Roosevelt St
- 3571 N Moore St
- 3422 Mulberry Ln
- 3801 E Andy Devine Ave Unit 5
- 2469 Fox #1
- 3289 Tierra Del Sol Dr
- 2553 Sycamore Ave
- 685 Vista Grande Dr
- 901 E Berk Ave Unit A
- 3327 N Central St
- 3150 Harrison St
- 3115 Fairgrounds Blvd
