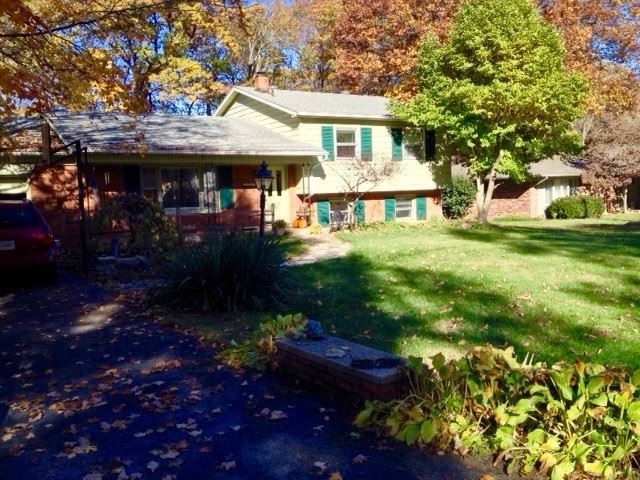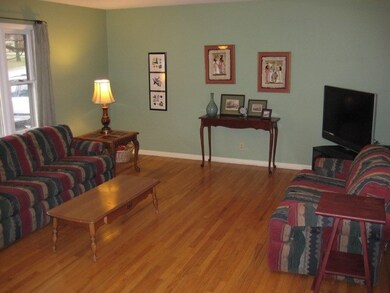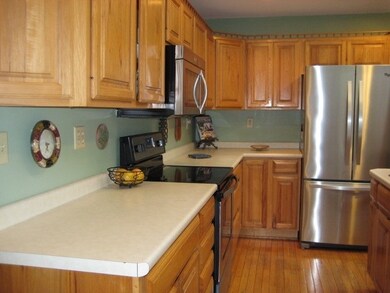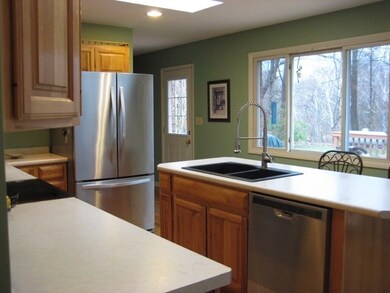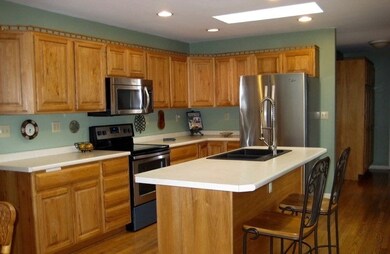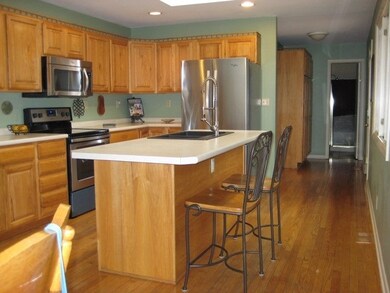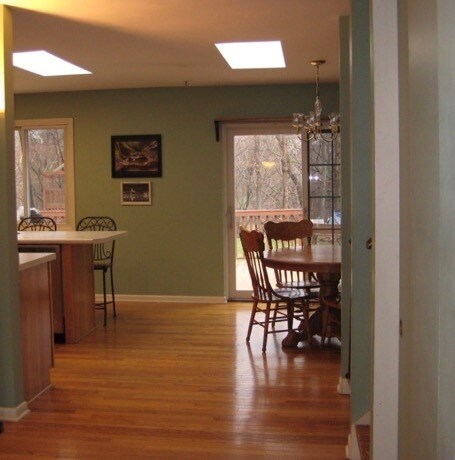
5414 Hillside Ln West Lafayette, IN 47906
Highlights
- Partially Wooded Lot
- Wood Flooring
- Skylights
- Klondike Middle School Rated A-
- Community Fire Pit
- Utility Sink
About This Home
As of January 2020You'll appreciate the space and ease of this bright, open kitchen that boasts skylights, large windows, new appliances, and room for the cook to have some company. Plenty of room to spread out: four bedrooms (and possibility of converting the large laundry room to a fifth one), and a lower level rec room with fireplace in addition to the main floor living room. The dining area patio doors lead to an open deck (28'x14'). Semi-wooded backyard bumps up to Indian Creek. Large basement and storm shelter area. Ten-minute drive to Purdue or Purdue Research Park.
Last Agent to Sell the Property
Diane Damico
F.C. Tucker/Shook Listed on: 03/18/2016

Last Buyer's Agent
Amanda Ribordy
Weichert Realtors Len Wilson
Home Details
Home Type
- Single Family
Est. Annual Taxes
- $640
Year Built
- Built in 1964
Lot Details
- 0.58 Acre Lot
- Rural Setting
- Partially Wooded Lot
Parking
- 2 Car Attached Garage
- Garage Door Opener
- Driveway
Home Design
- Tri-Level Property
- Brick Exterior Construction
- Shingle Roof
- Asphalt Roof
- Vinyl Construction Material
Interior Spaces
- Skylights
- Wood Burning Fireplace
- ENERGY STAR Qualified Windows
- Entrance Foyer
- Attic Fan
- Storm Windows
Kitchen
- Eat-In Kitchen
- Kitchen Island
- Laminate Countertops
- Built-In or Custom Kitchen Cabinets
- Utility Sink
Flooring
- Wood
- Laminate
- Tile
Bedrooms and Bathrooms
- 4 Bedrooms
- Bathtub with Shower
Laundry
- Laundry Chute
- Washer and Electric Dryer Hookup
Partially Finished Basement
- Sump Pump
- Block Basement Construction
- 1 Bedroom in Basement
- Crawl Space
Eco-Friendly Details
- Energy-Efficient Appliances
Utilities
- Forced Air Heating and Cooling System
- Heating System Powered By Owned Propane
- Propane
- Septic System
- Multiple Phone Lines
- Cable TV Available
Community Details
- Community Fire Pit
Listing and Financial Details
- Assessor Parcel Number 79-06-08-452-006.000-015
Ownership History
Purchase Details
Home Financials for this Owner
Home Financials are based on the most recent Mortgage that was taken out on this home.Purchase Details
Home Financials for this Owner
Home Financials are based on the most recent Mortgage that was taken out on this home.Purchase Details
Home Financials for this Owner
Home Financials are based on the most recent Mortgage that was taken out on this home.Similar Homes in West Lafayette, IN
Home Values in the Area
Average Home Value in this Area
Purchase History
| Date | Type | Sale Price | Title Company |
|---|---|---|---|
| Warranty Deed | $213,000 | Advantage Title, Inc | |
| Warranty Deed | -- | -- | |
| Interfamily Deed Transfer | -- | None Available |
Mortgage History
| Date | Status | Loan Amount | Loan Type |
|---|---|---|---|
| Open | $9,024 | FHA | |
| Open | $17,102 | FHA | |
| Open | $208,040 | FHA | |
| Closed | $209,142 | FHA | |
| Previous Owner | $65,000 | New Conventional |
Property History
| Date | Event | Price | Change | Sq Ft Price |
|---|---|---|---|---|
| 01/02/2020 01/02/20 | Sold | $213,000 | -3.2% | $101 / Sq Ft |
| 11/29/2019 11/29/19 | Pending | -- | -- | -- |
| 11/13/2019 11/13/19 | For Sale | $220,000 | +23.6% | $105 / Sq Ft |
| 05/20/2016 05/20/16 | Sold | $178,000 | -3.8% | $99 / Sq Ft |
| 04/25/2016 04/25/16 | Pending | -- | -- | -- |
| 03/18/2016 03/18/16 | For Sale | $185,000 | -- | $103 / Sq Ft |
Tax History Compared to Growth
Tax History
| Year | Tax Paid | Tax Assessment Tax Assessment Total Assessment is a certain percentage of the fair market value that is determined by local assessors to be the total taxable value of land and additions on the property. | Land | Improvement |
|---|---|---|---|---|
| 2024 | $1,171 | $199,300 | $33,400 | $165,900 |
| 2023 | $1,052 | $185,900 | $33,400 | $152,500 |
| 2022 | $961 | $162,700 | $33,400 | $129,300 |
| 2021 | $869 | $153,600 | $33,400 | $120,200 |
| 2020 | $831 | $145,500 | $33,400 | $112,100 |
| 2019 | $772 | $140,100 | $33,400 | $106,700 |
| 2018 | $700 | $133,100 | $27,300 | $105,800 |
| 2017 | $686 | $130,300 | $27,300 | $103,000 |
| 2016 | $613 | $126,800 | $27,300 | $99,500 |
| 2014 | $639 | $130,600 | $27,300 | $103,300 |
| 2013 | $664 | $129,500 | $27,300 | $102,200 |
Agents Affiliated with this Home
-

Seller's Agent in 2020
Shannon Smeltz
eXp Realty, LLC
(765) 714-8262
98 Total Sales
-

Buyer's Agent in 2020
Sarah Emerich
Trueblood Real Estate
(509) 780-3663
15 Total Sales
-
D
Seller's Agent in 2016
Diane Damico
F.C. Tucker/Shook
-
A
Buyer's Agent in 2016
Amanda Ribordy
Weichert Realtors Len Wilson
Map
Source: Indiana Regional MLS
MLS Number: 201610872
APN: 79-06-08-452-006.000-015
- 2805 Lillybrooke Way
- 1724 Bent Tree Trail
- 2425 Gatten Farm Way
- 2440 N 650 W
- 4072 Westmoreland Dr
- 2142 N 400 W
- 2855 Bentbrook Ln
- 1130 Kingswood Rd S
- 580 Grey Goose Ln
- 3445 Wright Ct
- 106 Timbercrest Rd
- 3448 Alysheba Dr
- 3472 Secretariat Dr
- 111 N 500 W
- 1827 Alydar Dr
- 1845 Alydar Dr
- 3318 Reed St
- 31 Ashcroft Place
- 7132 W 350 N
- 50 Carrington Ct
