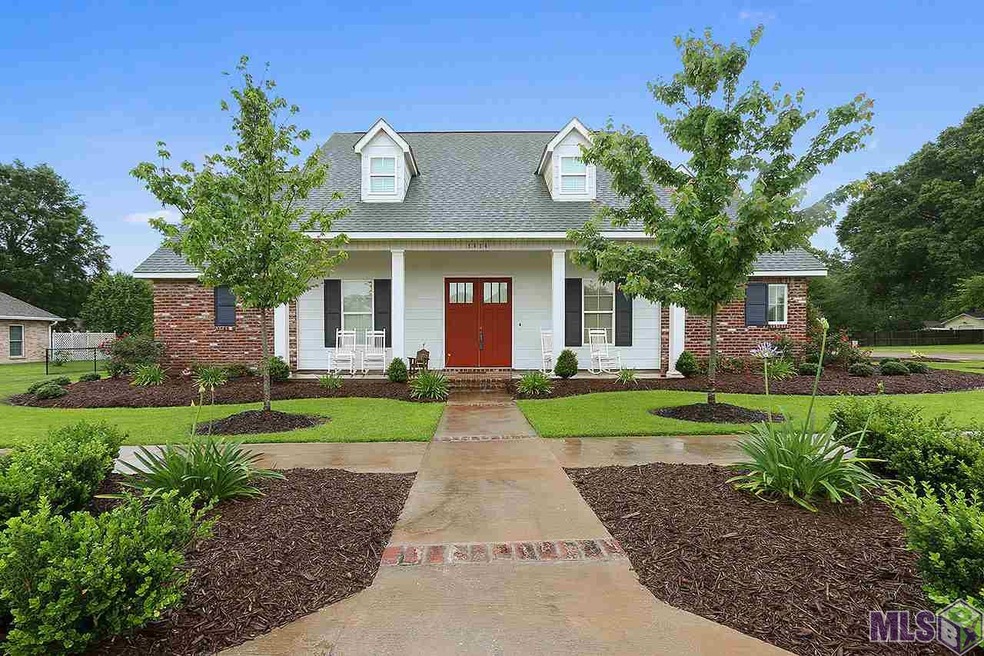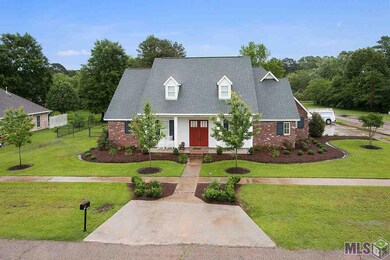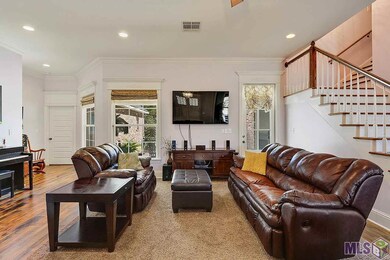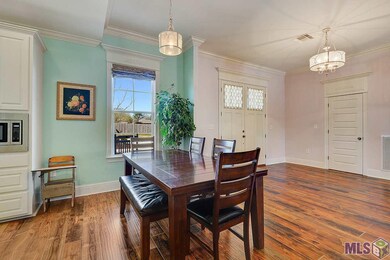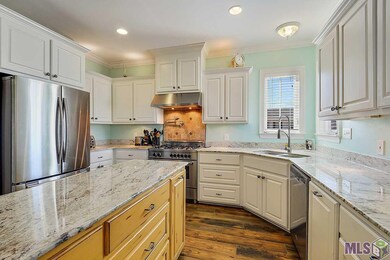
5414 Joan St Zachary, LA 70791
Highlights
- 0.5 Acre Lot
- Traditional Architecture
- Laundry Room
- Rollins Place Elementary School Rated A-
- Bonus Room
- En-Suite Primary Bedroom
About This Home
As of January 2025OPEN HOUSE Sunday 5/1/16 2-4pm Crown Jewel in the Heart of Zachary! Less than 3 years old this Custom Built Colonial Heritage inspired home has 3BR/2.5BA Plus huge 32x18 BONUS room upstairs that could be used at 4th bedroom/Media Room! Master bedroom and 2 additional bedrooms on the first floor. Spacious and open 2736 sq ft living area with custom amenities throughout such as hand scraped wood flooring, designer lighting, slab granite counters and stainless steel appliances. Fantastic split floor plan perfect for any family and you will find features in this home like NO OTHER! 16 seer HVAC with Honeywell Red Link System allowing to access controls anywhere you have wifi! This home was framed with a 2x12 joist system for advanced structural integrity. Energy efficient with no detail spared in the construction of this home. Professionally landscaped front and back yard with irrigation system installed in the backyard. Beautifully designed with a full growth plan for the Drake Elms and Maples trees that are low maintenance in the winter- most other plants and landscaping are evergreen to enjoy year round! Enjoy the back patio with a built-in Fire Pit with a double drain and cast iron ring. You'll also find a 16x16 workshop that was professionally built on concrete. This home is truly a RARE find in the heart of Zachary close to shopping, all schools and centrally convenient to everything! #1 rated Zachary Schools.
Last Agent to Sell the Property
Elizabeth Benzer
Geaux-2 Realty License #0995683876 Listed on: 02/18/2016
Home Details
Home Type
- Single Family
Est. Annual Taxes
- $3,774
Year Built
- Built in 2013
Lot Details
- 0.5 Acre Lot
- Lot Dimensions are 134.42x120.41x150.65x150
Parking
- 2 Car Garage
Home Design
- Traditional Architecture
- Brick Exterior Construction
- Slab Foundation
- Architectural Shingle Roof
Interior Spaces
- 2,736 Sq Ft Home
- 2-Story Property
- Ceiling height of 9 feet or more
- Family Room
- Bonus Room
- Laundry Room
Bedrooms and Bathrooms
- 3 Bedrooms
- En-Suite Primary Bedroom
Location
- Mineral Rights
Utilities
- Multiple cooling system units
- Central Heating and Cooling System
- Multiple Heating Units
Community Details
- Built by Unknown Builder / Unlicensed
Ownership History
Purchase Details
Home Financials for this Owner
Home Financials are based on the most recent Mortgage that was taken out on this home.Purchase Details
Home Financials for this Owner
Home Financials are based on the most recent Mortgage that was taken out on this home.Purchase Details
Home Financials for this Owner
Home Financials are based on the most recent Mortgage that was taken out on this home.Purchase Details
Home Financials for this Owner
Home Financials are based on the most recent Mortgage that was taken out on this home.Purchase Details
Purchase Details
Similar Homes in Zachary, LA
Home Values in the Area
Average Home Value in this Area
Purchase History
| Date | Type | Sale Price | Title Company |
|---|---|---|---|
| Deed | $400,000 | None Listed On Document | |
| Warranty Deed | $339,000 | Attorney | |
| Warranty Deed | $50,000 | -- | |
| Warranty Deed | $55,000 | -- | |
| Warranty Deed | $45,500 | -- | |
| Warranty Deed | $35,500 | -- |
Mortgage History
| Date | Status | Loan Amount | Loan Type |
|---|---|---|---|
| Previous Owner | $271,200 | New Conventional | |
| Previous Owner | $240,000 | New Conventional | |
| Previous Owner | $43,000 | New Conventional | |
| Previous Owner | $55,000 | Construction |
Property History
| Date | Event | Price | Change | Sq Ft Price |
|---|---|---|---|---|
| 01/06/2025 01/06/25 | Sold | -- | -- | -- |
| 12/09/2024 12/09/24 | Pending | -- | -- | -- |
| 11/22/2024 11/22/24 | For Sale | $419,900 | +20.0% | $153 / Sq Ft |
| 06/09/2016 06/09/16 | Sold | -- | -- | -- |
| 05/11/2016 05/11/16 | Pending | -- | -- | -- |
| 02/18/2016 02/18/16 | For Sale | $350,000 | -- | $128 / Sq Ft |
Tax History Compared to Growth
Tax History
| Year | Tax Paid | Tax Assessment Tax Assessment Total Assessment is a certain percentage of the fair market value that is determined by local assessors to be the total taxable value of land and additions on the property. | Land | Improvement |
|---|---|---|---|---|
| 2024 | $3,774 | $36,936 | $5,000 | $31,936 |
| 2023 | $3,774 | $33,900 | $5,000 | $28,900 |
| 2022 | $4,252 | $33,900 | $5,000 | $28,900 |
| 2021 | $4,252 | $33,900 | $5,000 | $28,900 |
| 2020 | $4,291 | $33,900 | $5,000 | $28,900 |
| 2019 | $4,721 | $33,900 | $5,000 | $28,900 |
| 2018 | $4,738 | $33,900 | $5,000 | $28,900 |
| 2017 | $4,738 | $33,900 | $5,000 | $28,900 |
| 2016 | $3,652 | $33,900 | $5,000 | $28,900 |
| 2015 | $2,081 | $22,800 | $5,000 | $17,800 |
| 2014 | $2,074 | $22,800 | $5,000 | $17,800 |
| 2013 | -- | $5,000 | $5,000 | $0 |
Agents Affiliated with this Home
-

Seller's Agent in 2025
Ashley Roberts
Front Door Realty, LLC
(225) 454-7137
1 in this area
37 Total Sales
-

Buyer's Agent in 2025
Jennifer Timberlake
Pelican State Realty
(985) 210-9011
6 in this area
53 Total Sales
-
E
Seller's Agent in 2016
Elizabeth Benzer
Geaux-2 Realty
Map
Source: Greater Baton Rouge Association of REALTORS®
MLS Number: 2016002308
APN: 01583980
- 5407 Newell St
- 2127 W George St
- 5215 Gloria St
- 2030 W George St
- 5259 Fox Hunt Dr
- 5519 Deanne Marie Dr
- 2024 Alice St
- 5842 Sophie Anne Dr
- 1970 English Turn
- 6128 Woodside Dr
- 6153 Windwood Dr
- 5015 Fennwood Dr
- 5946 Fennwood Dr
- 4843 Knight Dr
- 6331 Woodside Dr
- 2616 Woodbend Dr
- 6216 Woodbend Dr
- 4891 Lakewood Dr
- 6345 Fennwood Dr
- 6342 Surrey Ln
