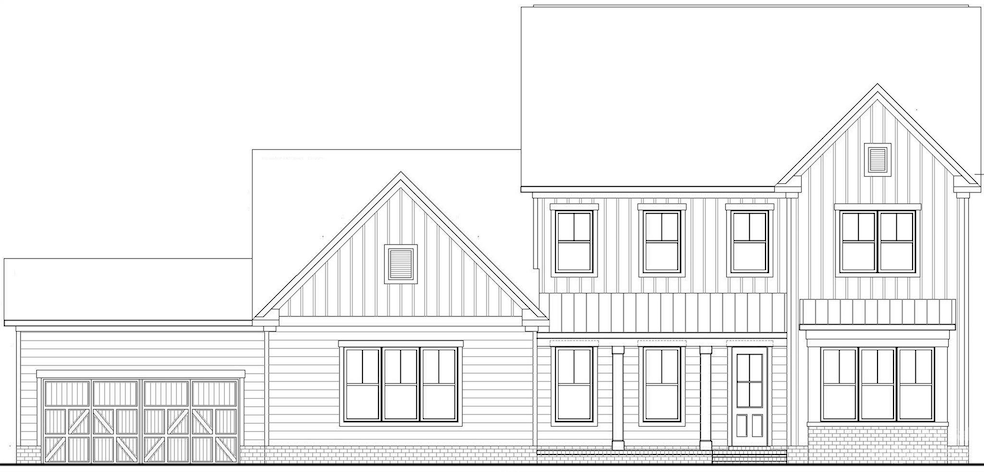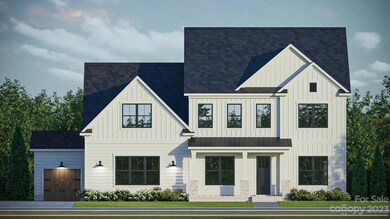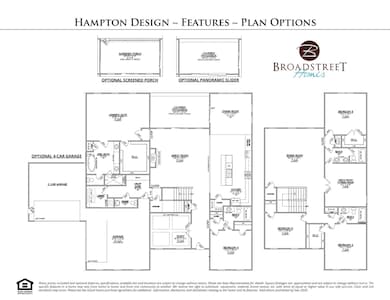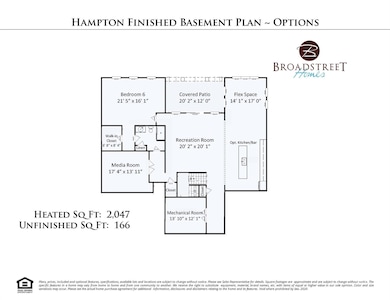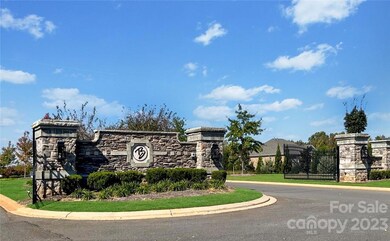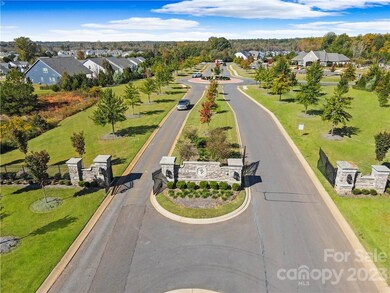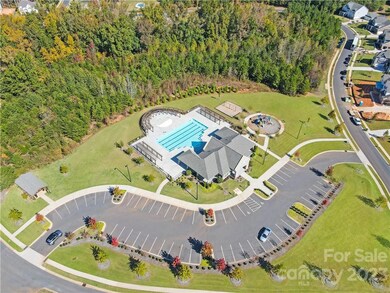
5414 Noir Way Fort Mill, SC 29707
Estimated payment $8,476/month
Highlights
- New Construction
- Open Floorplan
- Mud Room
- Harrisburg Elementary School Rated A-
- Transitional Architecture
- Community Pool
About This Home
The Hampton - Modern Farmhouse Luxury Home at Bretagne in Fort Mill! Great location, low taxes, with convenience to schools, shopping, and restaurants - close to Ballantyne and just 30 mins to Uptown Charlotte! This home offers 6300+SF and unsurpassed amenities! Spacious main level primary suite & luxe bath with designer tile, freestanding tub, large shower, double vanity, water closet & a huge walk-in closet! Gourmet KT with 48" double oven gas range, quartz counters, oversized island, walk-in pantry; great rm with fireplace & panoramic 12' sliding glass doors lead to covered deck; guest suite on main level too! Upstairs, find 3 add'l bedrooms, 2 baths, plus bonus room & flex space perfect for fitness, crafts, or playroom. The finished basement adds a bedroom, full bath, media room and rec room! Designer features thru-out along with LVP flooring & 10' ceilings w/8' doors on main level, craftsman style moldings, quartz counters in baths, upgraded lighting, plus much more!
Listing Agent
Broadstreet Realty, LLC Brokerage Email: brian@broadstreethomes.com License #197040 Listed on: 08/01/2023
Home Details
Home Type
- Single Family
Est. Annual Taxes
- $3,978
Year Built
- Built in 2025 | New Construction
HOA Fees
- $146 Monthly HOA Fees
Parking
- 4 Car Attached Garage
- Garage Door Opener
- Driveway
Home Design
- Home is estimated to be completed on 3/31/25
- Transitional Architecture
- Brick Exterior Construction
- Spray Foam Insulation
Interior Spaces
- 2-Story Property
- Open Floorplan
- Ceiling Fan
- Gas Fireplace
- Mud Room
- Entrance Foyer
- Great Room with Fireplace
- Laundry Room
Kitchen
- Self-Cleaning Oven
- Gas Range
- Range Hood
- Microwave
- Plumbed For Ice Maker
- Dishwasher
- Kitchen Island
- Disposal
Flooring
- Tile
- Vinyl
Bedrooms and Bathrooms
- Walk-In Closet
- Garden Bath
Finished Basement
- Walk-Out Basement
- Basement Fills Entire Space Under The House
- Exterior Basement Entry
- Basement Storage
Schools
- Harrisburg Elementary School
- Indian Land Middle School
- Indian Land High School
Utilities
- Forced Air Heating and Cooling System
- Heating System Uses Natural Gas
Additional Features
- Front Porch
- Property is zoned R-40
Listing and Financial Details
- Assessor Parcel Number 0003O-0A-021.00
Community Details
Overview
- Cams Association, Phone Number (704) 731-5560
- Built by Broadstreet Homes, Inc.
- Bretagne Subdivision, Hampton B Floorplan
- Mandatory home owners association
Recreation
- Community Pool
Map
Home Values in the Area
Average Home Value in this Area
Tax History
| Year | Tax Paid | Tax Assessment Tax Assessment Total Assessment is a certain percentage of the fair market value that is determined by local assessors to be the total taxable value of land and additions on the property. | Land | Improvement |
|---|---|---|---|---|
| 2024 | $3,978 | $12,000 | $12,000 | $0 |
| 2023 | $2,046 | $6,000 | $6,000 | $0 |
| 2022 | $1,979 | $6,000 | $6,000 | $0 |
| 2021 | $1,949 | $6,000 | $6,000 | $0 |
| 2020 | $1,458 | $4,500 | $4,500 | $0 |
| 2019 | $101 | $300 | $300 | $0 |
| 2018 | $98 | $300 | $300 | $0 |
| 2017 | $92 | $0 | $0 | $0 |
| 2016 | $90 | $0 | $0 | $0 |
| 2015 | $487 | $0 | $0 | $0 |
| 2014 | $487 | $0 | $0 | $0 |
| 2013 | $487 | $0 | $0 | $0 |
Property History
| Date | Event | Price | Change | Sq Ft Price |
|---|---|---|---|---|
| 12/04/2024 12/04/24 | Price Changed | $1,467,800 | +0.8% | $233 / Sq Ft |
| 01/26/2024 01/26/24 | Price Changed | $1,455,825 | +4.4% | $231 / Sq Ft |
| 08/02/2023 08/02/23 | Pending | -- | -- | -- |
| 08/01/2023 08/01/23 | For Sale | $1,395,000 | -- | $221 / Sq Ft |
Purchase History
| Date | Type | Sale Price | Title Company |
|---|---|---|---|
| Warranty Deed | $180,000 | None Listed On Document | |
| Warranty Deed | $232,800 | None Listed On Document | |
| Deed | -- | None Available | |
| Public Action Common In Florida Clerks Tax Deed Or Tax Deeds Or Property Sold For Taxes | $1,000 | -- |
Mortgage History
| Date | Status | Loan Amount | Loan Type |
|---|---|---|---|
| Previous Owner | $896,057 | New Conventional |
Similar Homes in the area
Source: Canopy MLS (Canopy Realtor® Association)
MLS Number: 4055812
APN: 0003O-0A-021.00
- 2313 Loire Valley Dr
- 2324 Loire Valley Dr
- 1224 Regions Blvd
- 4008 Pinot Way
- 3175 Montreaux Valley Dr
- 1364 Regions Blvd
- 9792 Verdun Ct
- 9786 Verdun Ct
- 2185 Loire Valley Dr
- 9845 Verdun Ct
- 323 Swamp Fox Dr
- 4627 Cava Ct
- 1381 Regions Blvd
- 3925 Tokay Ln
- 10414 Tillman Steen Rd
- 121 Pelham Ln
- 10822 Pettus Farm Rd
- 2270 Excalibur Dr
- 426 Kirkbride Ct
- 1565 Kennel Rd
