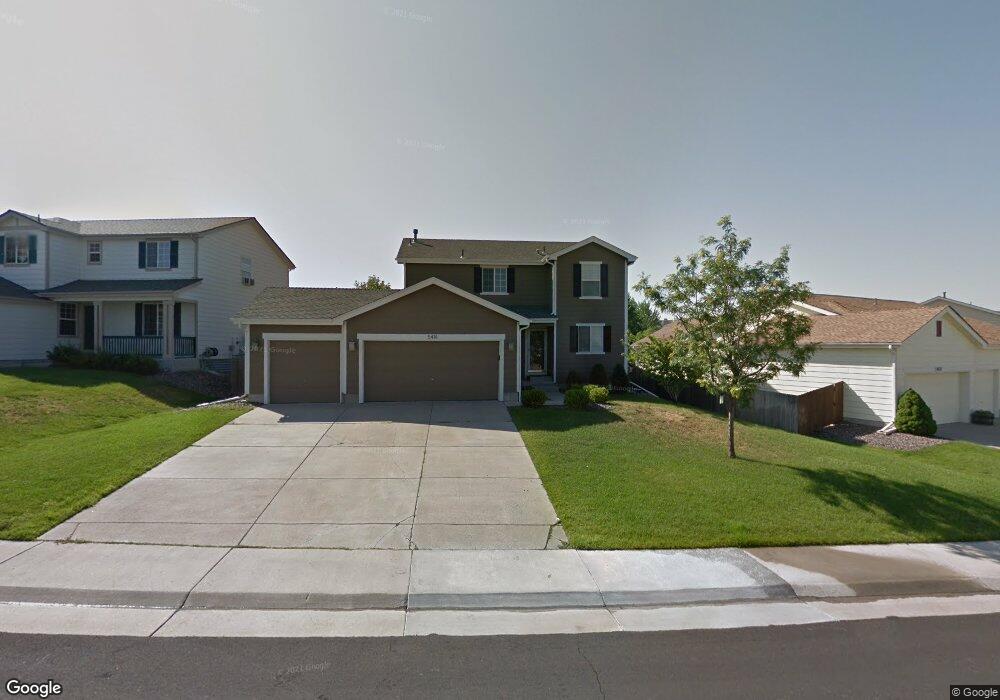5414 S Rome St Aurora, CO 80015
Saddle Rock Ridge NeighborhoodEstimated Value: $599,814 - $614,000
4
Beds
4
Baths
2,335
Sq Ft
$260/Sq Ft
Est. Value
About This Home
This home is located at 5414 S Rome St, Aurora, CO 80015 and is currently estimated at $605,954, approximately $259 per square foot. 5414 S Rome St is a home located in Arapahoe County with nearby schools including Antelope Ridge Elementary School, Thunder Ridge Middle School, and Eaglecrest High School.
Ownership History
Date
Name
Owned For
Owner Type
Purchase Details
Closed on
May 13, 2021
Sold by
Karsh Joshua M
Bought by
Jones Christopher
Current Estimated Value
Home Financials for this Owner
Home Financials are based on the most recent Mortgage that was taken out on this home.
Original Mortgage
$490,500
Outstanding Balance
$444,515
Interest Rate
3.1%
Mortgage Type
New Conventional
Estimated Equity
$161,439
Purchase Details
Closed on
Apr 14, 2006
Sold by
Berg Darryl G and Berg Cindy R
Bought by
Karsh Joshua M
Home Financials for this Owner
Home Financials are based on the most recent Mortgage that was taken out on this home.
Original Mortgage
$204,000
Interest Rate
6.32%
Mortgage Type
Fannie Mae Freddie Mac
Purchase Details
Closed on
Nov 26, 2001
Sold by
Kb Home Colorado Inc
Bought by
Berg Darryl G and Berg Cindy R
Home Financials for this Owner
Home Financials are based on the most recent Mortgage that was taken out on this home.
Original Mortgage
$231,052
Interest Rate
6.57%
Mortgage Type
FHA
Create a Home Valuation Report for This Property
The Home Valuation Report is an in-depth analysis detailing your home's value as well as a comparison with similar homes in the area
Home Values in the Area
Average Home Value in this Area
Purchase History
| Date | Buyer | Sale Price | Title Company |
|---|---|---|---|
| Jones Christopher | $545,000 | Land Title Guarantee | |
| Karsh Joshua M | $255,000 | Security Title | |
| Berg Darryl G | $234,317 | -- |
Source: Public Records
Mortgage History
| Date | Status | Borrower | Loan Amount |
|---|---|---|---|
| Open | Jones Christopher | $490,500 | |
| Previous Owner | Karsh Joshua M | $204,000 | |
| Previous Owner | Berg Darryl G | $231,052 |
Source: Public Records
Tax History Compared to Growth
Tax History
| Year | Tax Paid | Tax Assessment Tax Assessment Total Assessment is a certain percentage of the fair market value that is determined by local assessors to be the total taxable value of land and additions on the property. | Land | Improvement |
|---|---|---|---|---|
| 2024 | $4,545 | $39,825 | -- | -- |
| 2023 | $4,545 | $39,825 | $0 | $0 |
| 2022 | $3,757 | $30,059 | $0 | $0 |
| 2021 | $3,791 | $30,059 | $0 | $0 |
| 2020 | $3,840 | $31,153 | $0 | $0 |
| 2019 | $3,734 | $31,153 | $0 | $0 |
| 2018 | $3,626 | $26,849 | $0 | $0 |
| 2017 | $3,579 | $26,849 | $0 | $0 |
| 2016 | $3,304 | $23,490 | $0 | $0 |
| 2015 | $3,320 | $23,490 | $0 | $0 |
| 2014 | -- | $18,340 | $0 | $0 |
| 2013 | -- | $17,540 | $0 | $0 |
Source: Public Records
Map
Nearby Homes
- 5466 S Shawnee Way
- 5555 S Rome St
- 5412 S Quatar Cir
- 5360 S Picadilly Ct
- 5262 S Sicily Way
- 22379 E Dorado Ave
- 5220 S Sicily St
- 5327 S Ukraine St
- 5593 S Valdai Way
- 5314 S Ukraine St
- 5311 S Valdai St
- 5491 S Versailles St
- 21484 E Crestline Ln
- 5745 S Quatar Ct
- 22252 E Bellewood Place
- 22501 E Belleview Place
- 5656 S Odessa St
- 5021 S Rome St
- 5810 S Perth Place
- 21355 E Prentice Ln
- 5404 S Rome St
- 5418 S Rome St
- 5392 S Rome St
- 5445 S Shawnee Way
- 5407 S Rome St
- 5424 S Rome St
- 5387 S Rome Cir
- 5382 S Rome St
- 5413 S Rome St
- 5439 S Shawnee Way
- 5422 S Riviera Ln
- 5449 S Shawnee Way
- 5373 S Rome Cir
- 5372 S Rome St
- 5435 S Shawnee Way
- 5412 S Riviera Ln
- 22062 E Prentice Place
- 5421 S Riviera Ln
- 5455 S Shawnee Way
- 22042 E Prentice Place
