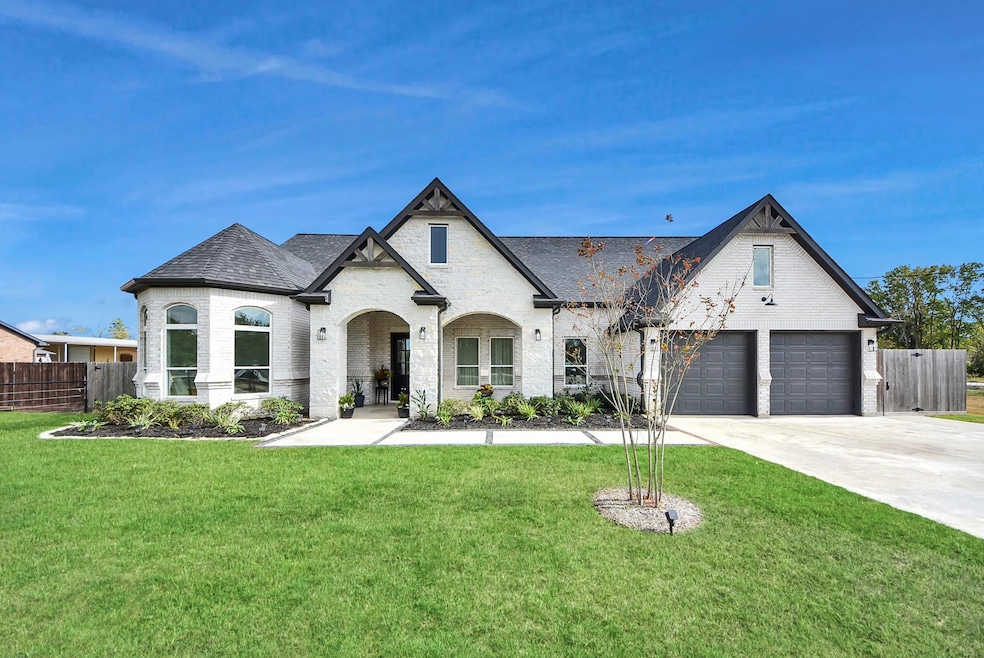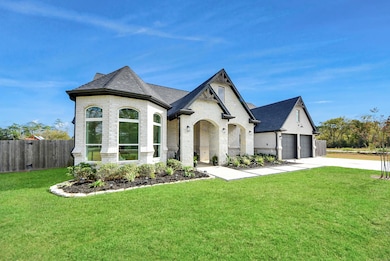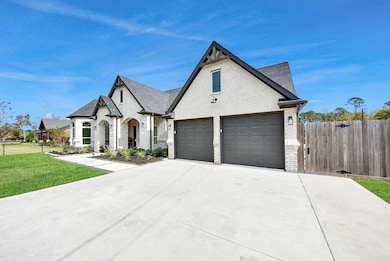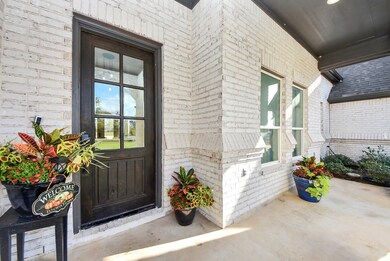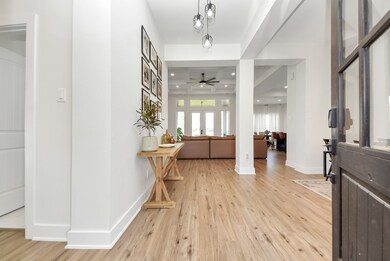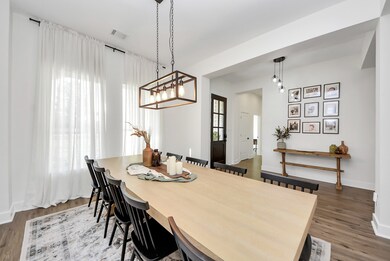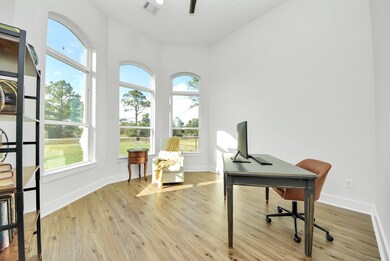5414 Sjolander Rd Baytown, TX 77521
Estimated payment $3,997/month
Highlights
- 1.06 Acre Lot
- Freestanding Bathtub
- High Ceiling
- Deck
- Traditional Architecture
- Quartz Countertops
About This Home
Beautiful custom home with an abundance of natural lighting located outside city limits with no HOA on over 1 acre. This three-four bedroom residence includes a private office, flex room, and two and a half bathrooms. The open layout features high ceilings, elegant finishes, and LVP flooring throughout. A modern kitchen flows into the living area, ideal for entertaining. The luxurious primary suite offers a spa-like bath with freestanding tub, walk-in shower, and expansive closet with built-in vanity and built in dresser. A large laundry room includes extra cabinetry and folding space as well as a utility sink. Enjoy outdoor living on the covered patio with views of the spacious yard. Additional highlights include a 2-car garage and whole-home Generac generator for peace of mind. Modern comfort in a serene setting.
Listing Agent
Berkshire Hathaway HomeServices Premier Properties License #0820154 Listed on: 11/19/2025

Co-Listing Agent
Berkshire Hathaway HomeServices Premier Properties License #0476989
Open House Schedule
-
Saturday, November 22, 202512:00 to 3:00 pm11/22/2025 12:00:00 PM +00:0011/22/2025 3:00:00 PM +00:00Add to Calendar
Home Details
Home Type
- Single Family
Est. Annual Taxes
- $9,990
Year Built
- Built in 2021
Lot Details
- 1.06 Acre Lot
- Back Yard Fenced
- Cleared Lot
Parking
- 2 Car Attached Garage
- Garage Door Opener
- Driveway
Home Design
- Traditional Architecture
- Brick Exterior Construction
- Slab Foundation
- Composition Roof
- Stone Siding
Interior Spaces
- 2,524 Sq Ft Home
- 1-Story Property
- High Ceiling
- Ceiling Fan
- Electric Fireplace
- Family Room Off Kitchen
- Breakfast Room
- Dining Room
- Home Office
- Utility Room
- Fire and Smoke Detector
Kitchen
- Walk-In Pantry
- Gas Oven
- Gas Range
- Microwave
- Dishwasher
- Kitchen Island
- Quartz Countertops
- Self-Closing Drawers and Cabinet Doors
- Disposal
Flooring
- Tile
- Vinyl Plank
- Vinyl
Bedrooms and Bathrooms
- 3 Bedrooms
- En-Suite Primary Bedroom
- Double Vanity
- Single Vanity
- Freestanding Bathtub
- Soaking Tub
- Bathtub with Shower
- Separate Shower
Laundry
- Laundry Room
- Washer and Gas Dryer Hookup
Eco-Friendly Details
- Energy-Efficient Windows with Low Emissivity
- Energy-Efficient HVAC
Outdoor Features
- Deck
- Covered Patio or Porch
Schools
- Stephen F. Austin Elementary School
- Gentry Junior High School
- Sterling High School
Utilities
- Central Heating and Cooling System
- Heating System Uses Gas
- Power Generator
- Well
- Septic Tank
Community Details
- Dodson Moreno Add Subdivision
Map
Home Values in the Area
Average Home Value in this Area
Tax History
| Year | Tax Paid | Tax Assessment Tax Assessment Total Assessment is a certain percentage of the fair market value that is determined by local assessors to be the total taxable value of land and additions on the property. | Land | Improvement |
|---|---|---|---|---|
| 2025 | $7,824 | $505,500 | $58,853 | $446,647 |
| 2024 | $7,824 | $520,806 | $58,853 | $461,953 |
| 2023 | $7,824 | $520,806 | $58,853 | $461,953 |
| 2022 | $9,623 | $450,234 | $58,853 | $391,381 |
| 2021 | $1,345 | $58,853 | $58,853 | $0 |
| 2020 | $1,354 | $58,853 | $58,853 | $0 |
| 2019 | $2,811 | $122,144 | $122,144 | $0 |
| 2018 | $1,501 | $89,259 | $89,259 | $0 |
| 2017 | $656 | $89,259 | $89,259 | $0 |
| 2016 | $2,153 | $89,259 | $89,259 | $0 |
| 2015 | -- | $58,723 | $58,723 | $0 |
| 2014 | -- | $0 | $0 | $0 |
Property History
| Date | Event | Price | List to Sale | Price per Sq Ft | Prior Sale |
|---|---|---|---|---|---|
| 11/19/2025 11/19/25 | For Sale | $599,000 | +14.1% | $237 / Sq Ft | |
| 08/13/2022 08/13/22 | Off Market | -- | -- | -- | |
| 08/11/2022 08/11/22 | Sold | -- | -- | -- | View Prior Sale |
| 07/19/2022 07/19/22 | Pending | -- | -- | -- | |
| 07/12/2022 07/12/22 | For Sale | $525,000 | -- | $208 / Sq Ft |
Purchase History
| Date | Type | Sale Price | Title Company |
|---|---|---|---|
| Deed | -- | Stewart Title | |
| Vendors Lien | -- | None Available | |
| Warranty Deed | -- | None Available |
Mortgage History
| Date | Status | Loan Amount | Loan Type |
|---|---|---|---|
| Open | $508,250 | New Conventional | |
| Previous Owner | $118,320 | New Conventional |
Source: Houston Association of REALTORS®
MLS Number: 22199352
APN: 1503840010001
- 3012 Terry Ln
- 5120 Sjolander Rd
- 3205 E Cedar Bayou Lynchburg Rd
- 1510 E Archer Rd
- 1909 E Archer Rd
- 5103 Forest Trail
- 5118 Forest Trail
- 5826 Russell Ln
- 4603 Crosby Cedar Bayou Rd
- 1321 E Archer Rd
- 109 Fox Hollow St
- 110 Dozent Ln
- 1 Sjolander Rd
- 4307 Crosby Cedar Bayou Rd
- 3410 Del Norte Dr
- 3002 Wilshire Ln
- 4 Del Oro Ct
- 5503 Bayou Blvd
- 4310 Park Bend Dr
- 4050 Cary Creek Dr
- 10 Autumn Oaks Dr
- 4047 Cary Creek Dr
- 9042 Estes Lakes Dr
- 4027 Cary Creek Dr
- 908 Redberry Hill Rd
- 3918 Sugardale St
- 3914 Sugardale St
- 3915 Sugardale St
- 3907 Sugardale St
- 3911 Sugardale St
- 3906 Sugardale St
- 3846 Sugardale St
- 3842 Sugardale St
- 10014 Cedar Landing Dr
- 6522 Hunters Creek Ln
- 10030 Cedar Landing Subdivision
- 917 Almond St
- 913 Almond St
- 12331 Palmetto Dr
- 6819 Hunters Trace Ln
