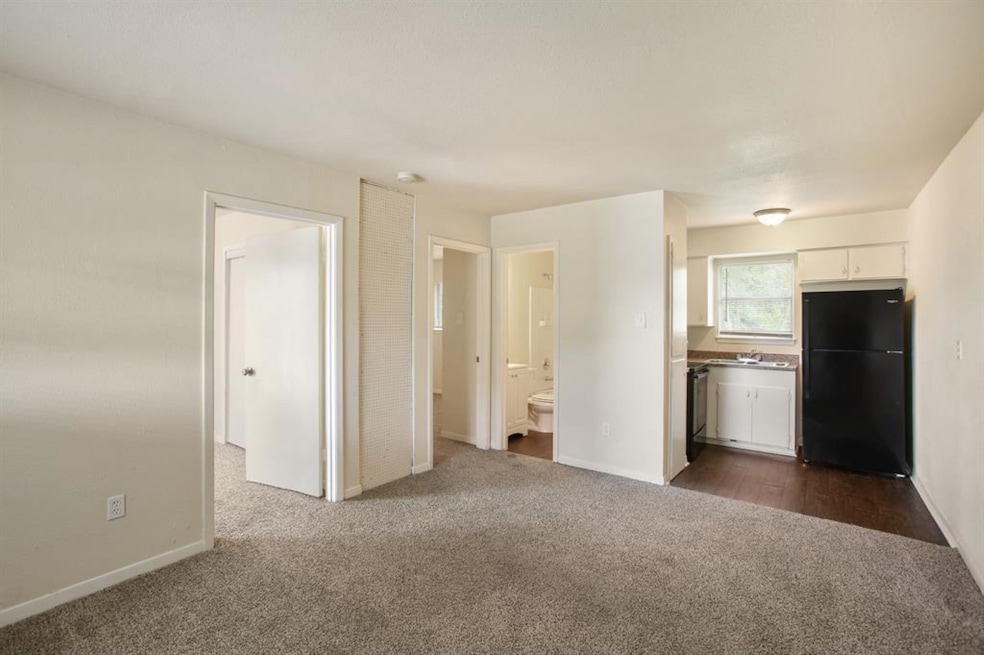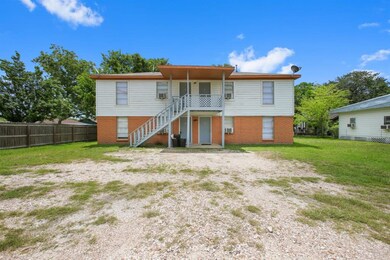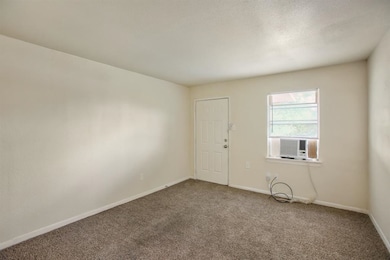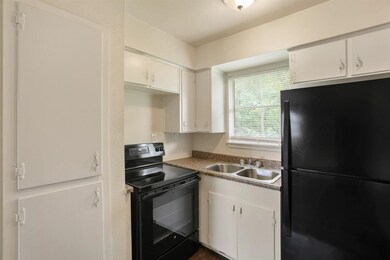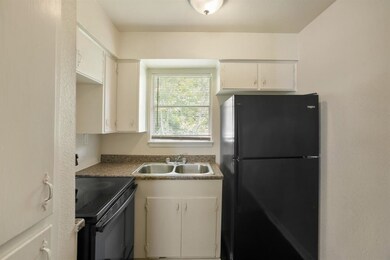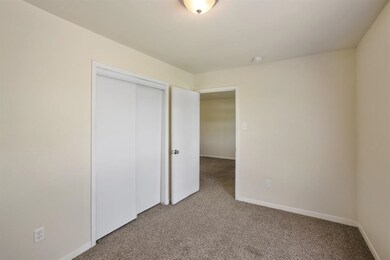5415 3rd St Unit 3 Danbury, TX 77534
2
Beds
1
Bath
575
Sq Ft
7,248
Sq Ft Lot
Highlights
- Family Room Off Kitchen
- Living Room
- No Heating
- Bathtub with Shower
- Vinyl Plank Flooring
About This Home
This "just right" size apartment home will meet your primary needs with its' 2 bedroom 1 bath layout right in the heart of Danbury! The kitchen area is complete with a REFRIGERATOR, STOVE ample cabinets, PANTRY and DOUBLE STAINLESS STEEL SINK. Also a window in the kitchen to dream away as you wash your dishes. Carpet in your comfort zones and AVAILABLE for immediate move in! Play in the big city then come on HOME to Danbury.
Property Details
Home Type
- Multi-Family
Est. Annual Taxes
- $3,466
Year Built
- Built in 1965
Lot Details
- 7,248 Sq Ft Lot
- Cleared Lot
Home Design
- Quadruplex
Interior Spaces
- 575 Sq Ft Home
- 2-Story Property
- Window Treatments
- Family Room Off Kitchen
- Living Room
- Fire and Smoke Detector
Kitchen
- Electric Oven
- Electric Range
Flooring
- Carpet
- Vinyl Plank
- Vinyl
Bedrooms and Bathrooms
- 2 Bedrooms
- 1 Full Bathroom
- Bathtub with Shower
Schools
- Danbury Elementary School
- Danbury Middle School
- Danbury High School
Utilities
- Window Unit Cooling System
- No Heating
- Cable TV Available
Listing and Financial Details
- Property Available on 6/1/25
- 12 Month Lease Term
Community Details
Overview
- Triniti Property Management Association
- Danbury Subdivision
Pet Policy
- No Pets Allowed
Map
Source: Houston Association of REALTORS®
MLS Number: 91807705
APN: 3140-0098-000
Nearby Homes
- 1511 Avenue E
- 15027 Quail Ridge Rd
- 1753 E Henderson Rd
- 1723 Windrose Bend
- 1522 Windrose Bend
- 2919 Summer Breeze Way
- 121 La Laja Dr
- 1300 Buchta Rd
- 1100 Buchta Rd
- 505 Robin Ct
- 4 Dallas Ct
- 248 Dallas St
- 4 Dallas Ct Unit 1
- 320 Emma St
- 415 Robin St
- 128 Dallas St
- 138 Austin Rd
- 8214 Texas 35
- 1112 Southampton Dr
- 828 Noreda St
