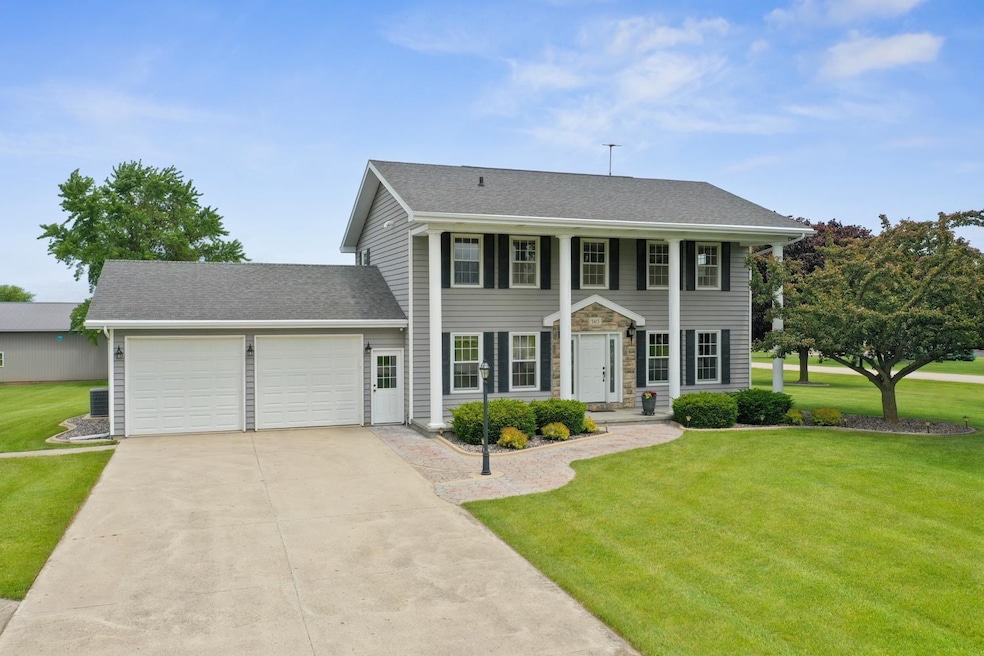
5415 Doris Rd New Franken, WI 54229
Highlights
- 1 Fireplace
- Corner Lot
- Walk-In Closet
- Luxemburg-Casco Intermediate School Rated A-
- 7 Car Garage
- Forced Air Heating and Cooling System
About This Home
As of August 2025Located on a 1.13 ac corner lot just minutes from Bay Shore Landing & Door County, this 3BR/1.5BA colonial features a fully-equipped kitchen w/ oak cabinets, tile backsplash & granite peninsula. Dining area w/ sliding door opens to composite deck stepping down to a stamped patio & manicured yard w/ curbed edging. Extra-large living room w/ gas fireplace & abundant natural light. 1st floor laundry w/ included washer+dryer & convenient half-bath near entry to 2.5 stall attached garage. Upper level offers a big primary bedroom w/ walk-in & 2nd closet. Beds 2 & 3 w/ walk-in closets & full split-bath complete upper level. LL adds 450 incl fam-rm & office. Bulkhead door for easy access to mechanicals. Just steps from home is a huge 36x50 heated garage w/ mezzanine storage & tandem park!
Last Agent to Sell the Property
Dallaire Realty Brokerage Phone: 920-569-0827 License #90-54993 Listed on: 06/12/2025
Home Details
Home Type
- Single Family
Est. Annual Taxes
- $3,646
Year Built
- Built in 1984
Lot Details
- 1.13 Acre Lot
- Lot Dimensions are 207x238
- Rural Setting
- Corner Lot
Home Design
- Poured Concrete
- Stone Exterior Construction
- Vinyl Siding
Interior Spaces
- 2-Story Property
- 1 Fireplace
- Oven or Range
Bedrooms and Bathrooms
- 3 Bedrooms
- Walk-In Closet
Laundry
- Dryer
- Washer
Finished Basement
- Walk-Out Basement
- Basement Fills Entire Space Under The House
Parking
- 7 Car Garage
- Heated Garage
- Tandem Garage
- Garage Door Opener
- Driveway
Accessible Home Design
- Garage doors are at least 85 inches wide
Utilities
- Forced Air Heating and Cooling System
- Heating System Uses Natural Gas
- Well
Similar Homes in the area
Home Values in the Area
Average Home Value in this Area
Mortgage History
| Date | Status | Loan Amount | Loan Type |
|---|---|---|---|
| Closed | $40,000 | Unknown |
Property History
| Date | Event | Price | Change | Sq Ft Price |
|---|---|---|---|---|
| 08/14/2025 08/14/25 | Sold | $430,000 | +7.5% | $185 / Sq Ft |
| 08/14/2025 08/14/25 | Pending | -- | -- | -- |
| 06/12/2025 06/12/25 | For Sale | $399,900 | -- | $172 / Sq Ft |
Tax History Compared to Growth
Tax History
| Year | Tax Paid | Tax Assessment Tax Assessment Total Assessment is a certain percentage of the fair market value that is determined by local assessors to be the total taxable value of land and additions on the property. | Land | Improvement |
|---|---|---|---|---|
| 2024 | $3,646 | $378,300 | $41,700 | $336,600 |
| 2023 | $3,231 | $207,300 | $30,500 | $176,800 |
| 2022 | $3,079 | $207,300 | $30,500 | $176,800 |
| 2021 | $3,201 | $207,300 | $30,500 | $176,800 |
| 2020 | $3,086 | $207,300 | $30,500 | $176,800 |
| 2019 | $3,045 | $207,300 | $30,500 | $176,800 |
| 2018 | $3,064 | $207,300 | $30,500 | $176,800 |
| 2017 | $2,888 | $207,300 | $30,500 | $176,800 |
| 2016 | $3,015 | $207,300 | $30,500 | $176,800 |
| 2015 | $3,017 | $207,300 | $30,500 | $176,800 |
| 2014 | $3,217 | $207,300 | $30,500 | $176,800 |
| 2013 | $3,217 | $207,300 | $30,500 | $176,800 |
Agents Affiliated with this Home
-
Greg Dallaire

Seller's Agent in 2025
Greg Dallaire
Dallaire Realty
(920) 471-4040
182 Total Sales
-
Michael Bultman

Buyer's Agent in 2025
Michael Bultman
Town & Country Real Estate
(920) 536-1919
132 Total Sales
Map
Source: REALTORS® Association of Northeast Wisconsin
MLS Number: 50309818
APN: GB-683-218
- 4135 Don Cir
- 4267 Palm Garden Ct
- 0 Cth T Unit 50308291
- 4552 Odin Ln
- 5562 Delcore Rd
- 3166 Inverness Ln
- 5341 Edgewater Beach Rd
- 4923 Placid Way
- 3076 Inverness Ln
- 5090 Church Rd
- 5283 Sunset Bluff Dr
- 0 Nicolet Dr Unit 50313526
- 0 Nicolet Dr Unit 50298531
- 5628 Sturgeon Bay Rd
- 0 Rockwood Point Dr
- 5369 Edgewater Beach Rd
- 4441 Nicolet Dr
- 4576 Church Rd
- 0 Shore Acres Rd
- 0 Church Rd
