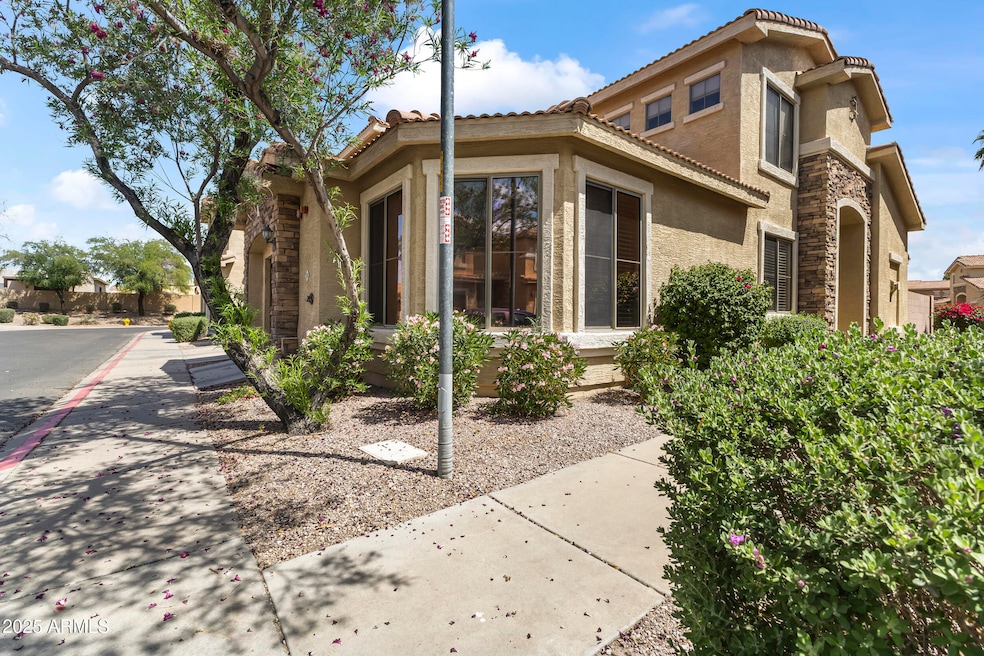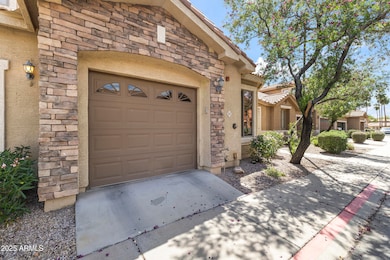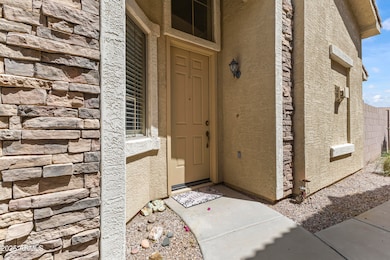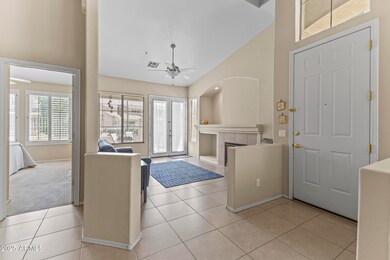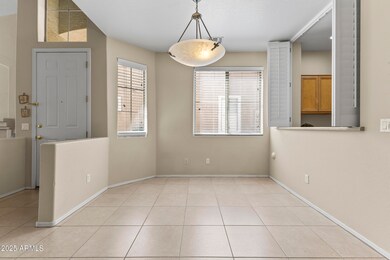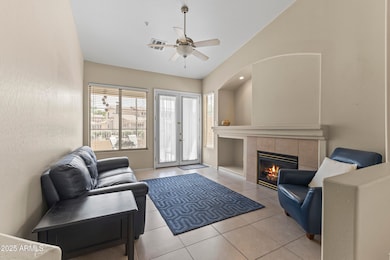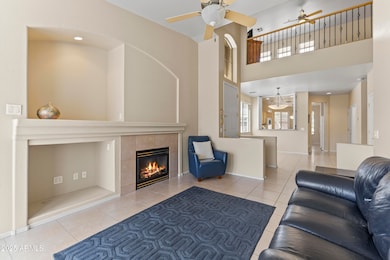Estimated payment $2,117/month
Highlights
- Golf Course Community
- Gated Community
- Main Floor Primary Bedroom
- Bush Elementary School Rated A-
- Vaulted Ceiling
- Santa Barbara Architecture
About This Home
Don't miss this one!! This Golf Course Community has it all! Location! Location! Property backs onto Green Belt! Two Large Primary Bdrms! Split for Total Privacy! Built in Media Centre~Large Patio~Lots of Windows with Plantation Shutters~Upgraded Fixtures~Ceiling Fans~Primary Bdrm has Large Walk In Closet, Large Shower & Double Sinks~Great Room Concept with Dining Area ~ Extended Length Direct Access Garage~Gated Community~Heated Pool/Spa ~ New AC 2021~New AC Unit 2021~Newer Washer & Dryer~Located on the Alta Mesa Golf Course & is close to Shopping, Outdoor Activities & Multiple Freeway access. Conveniently located within 30 min. of Sky Harbor & Mesa Gateway Airports.This is top of line, Resort Style Living at its Finest with Heated Pool/Spa & More! Nice Property! You will want to see!
Townhouse Details
Home Type
- Townhome
Est. Annual Taxes
- $1,468
Year Built
- Built in 2002
Lot Details
- 1,600 Sq Ft Lot
- Desert faces the front of the property
- 1 Common Wall
- Private Streets
- Wrought Iron Fence
- Grass Covered Lot
HOA Fees
Parking
- 1 Car Direct Access Garage
- Garage Door Opener
Home Design
- Santa Barbara Architecture
- Wood Frame Construction
- Tile Roof
- Stone Exterior Construction
- Stucco
Interior Spaces
- 1,468 Sq Ft Home
- 2-Story Property
- Vaulted Ceiling
- Ceiling Fan
- Double Pane Windows
- Living Room with Fireplace
Kitchen
- Eat-In Kitchen
- Built-In Microwave
Flooring
- Carpet
- Tile
Bedrooms and Bathrooms
- 2 Bedrooms
- Primary Bedroom on Main
- Primary Bathroom is a Full Bathroom
- 2.5 Bathrooms
- Dual Vanity Sinks in Primary Bathroom
Schools
- Bush Elementary School
- Shepherd Junior High School
- Red Mountain High School
Utilities
- Cooling System Updated in 2021
- Central Air
- Heating System Uses Natural Gas
- Plumbing System Updated in 2021
Additional Features
- North or South Exposure
- Covered Patio or Porch
Listing and Financial Details
- Tax Lot 100
- Assessor Parcel Number 141-44-720
Community Details
Overview
- Association fees include roof repair, insurance, pest control, ground maintenance, street maintenance, front yard maint, roof replacement, maintenance exterior
- Desert Vista Association, Phone Number (480) 573-8999
- Empire Community Association, Phone Number (480) 278-3789
- Association Phone (480) 278-3789
- Built by Highland Homes
- Desert Springs At Alta Mesa Subdivision
Recreation
- Golf Course Community
- Heated Community Pool
- Community Spa
Security
- Gated Community
Map
Tax History
| Year | Tax Paid | Tax Assessment Tax Assessment Total Assessment is a certain percentage of the fair market value that is determined by local assessors to be the total taxable value of land and additions on the property. | Land | Improvement |
|---|---|---|---|---|
| 2025 | $1,476 | $14,957 | -- | -- |
| 2024 | $1,480 | $14,245 | -- | -- |
| 2023 | $1,480 | $24,080 | $4,810 | $19,270 |
| 2022 | $1,450 | $18,530 | $3,700 | $14,830 |
| 2021 | $1,467 | $16,230 | $3,240 | $12,990 |
| 2020 | $1,448 | $15,030 | $3,000 | $12,030 |
| 2019 | $1,353 | $14,330 | $2,860 | $11,470 |
| 2018 | $1,299 | $13,060 | $2,610 | $10,450 |
| 2017 | $1,260 | $11,860 | $2,370 | $9,490 |
| 2016 | $1,236 | $11,520 | $2,300 | $9,220 |
| 2015 | $1,162 | $11,380 | $2,270 | $9,110 |
Property History
| Date | Event | Price | List to Sale | Price per Sq Ft | Prior Sale |
|---|---|---|---|---|---|
| 01/02/2026 01/02/26 | Off Market | $329,000 | -- | -- | |
| 12/30/2025 12/30/25 | For Sale | $329,000 | 0.0% | $224 / Sq Ft | |
| 11/04/2025 11/04/25 | Price Changed | $329,000 | -2.9% | $224 / Sq Ft | |
| 10/14/2025 10/14/25 | Price Changed | $339,000 | -2.3% | $231 / Sq Ft | |
| 07/21/2025 07/21/25 | Price Changed | $347,000 | -0.9% | $236 / Sq Ft | |
| 05/02/2025 05/02/25 | For Sale | $350,000 | +122.9% | $238 / Sq Ft | |
| 04/15/2014 04/15/14 | Sold | $157,000 | -7.1% | $107 / Sq Ft | View Prior Sale |
| 03/16/2014 03/16/14 | For Sale | $169,000 | 0.0% | $115 / Sq Ft | |
| 03/07/2014 03/07/14 | Pending | -- | -- | -- | |
| 01/22/2014 01/22/14 | Price Changed | $169,000 | -3.4% | $115 / Sq Ft | |
| 12/31/2013 12/31/13 | For Sale | $175,000 | -- | $119 / Sq Ft |
Purchase History
| Date | Type | Sale Price | Title Company |
|---|---|---|---|
| Warranty Deed | $157,000 | Stewart Title & Trust Of Pho | |
| Interfamily Deed Transfer | -- | Security Title Agency | |
| Cash Sale Deed | $145,000 | Security Title Agency | |
| Quit Claim Deed | -- | None Available | |
| Quit Claim Deed | -- | None Available | |
| Warranty Deed | $225,000 | Security Title Agency Inc | |
| Special Warranty Deed | -- | Security Title Agency | |
| Cash Sale Deed | $92,612 | Security Title Agency |
Mortgage History
| Date | Status | Loan Amount | Loan Type |
|---|---|---|---|
| Open | $57,000 | New Conventional | |
| Previous Owner | $157,500 | Purchase Money Mortgage |
Source: Arizona Regional Multiple Listing Service (ARMLS)
MLS Number: 6860896
APN: 141-44-720
- 5415 E Mckellips Rd Unit 110
- 5415 E Mckellips Rd Unit 106
- 5402 E Mckellips Rd Unit 326
- 5402 E Mckellips Rd Unit 292
- 5402 E Mckellips Rd Unit 137
- 5402 E Mckellips Rd Unit 270
- 5402 E Mckellips Rd Unit 213
- 5402 E Mckellips Rd Unit 258
- 5402 E Mckellips Rd Unit 205
- 5402 E Mckellips Rd Unit 257
- 5402 E Mckellips Rd Unit 188
- 5402 E Mckellips Rd Unit 155
- 5402 E Mckellips Rd Unit 128
- 5402 E Mckellips Rd Unit 164
- 5402 E Mckellips Rd Unit 317
- 5402 E Mckellips Rd Unit 195
- 5445 E Mckellips Rd Unit 25
- 5445 E Mckellips Rd Unit 28
- 5445 E Mckellips Rd Unit 54
- 5445 E Mckellips Rd Unit 23
- 5415 E Mckellips Rd Unit 93
- 5415 E Mckellips Rd Unit 90
- 5415 E Mckellips Rd Unit 31
- 5415 E Mckellips Rd Unit 94
- 5415 E Mckellips Rd Unit 84
- 5415 E Mckellips Rd Unit 10
- 5450 E Mclellan Rd Unit 147
- 5450 E Mclellan Rd Unit 204
- 5450 E Mclellan Rd Unit 212
- 5450 E Mclellan Rd Unit 216
- 1739 N Sinova
- 5807 E Leonora St
- 5909 E Julep St
- 5729 E Hermosa Vista Dr
- 1456 N Banning
- 1333 N Higley Rd
- 1444 N Recker Rd Unit 132
- 1266 N Banning
- 4837 E Grandview St
- 5808 E Brown Rd Unit 146
