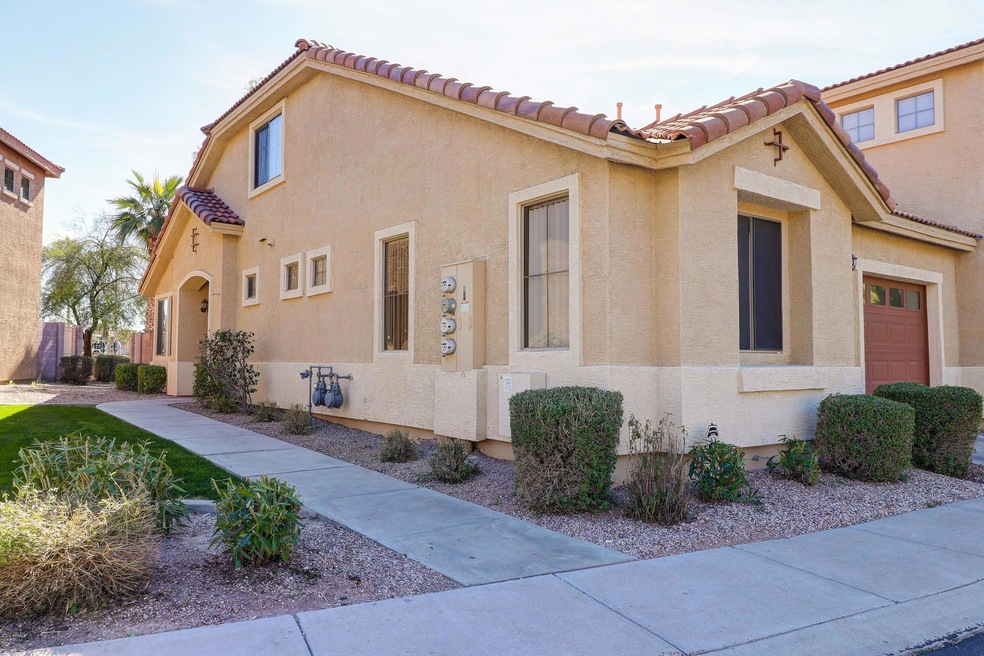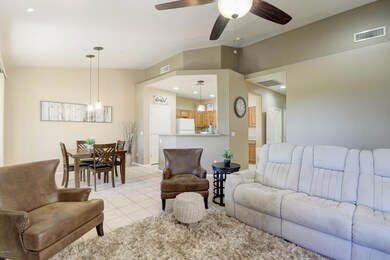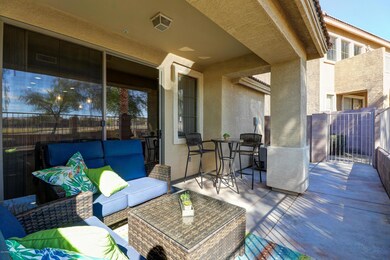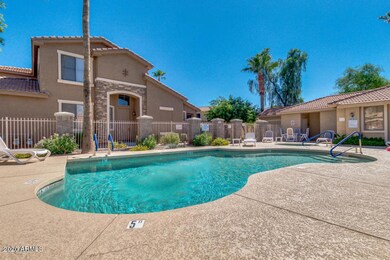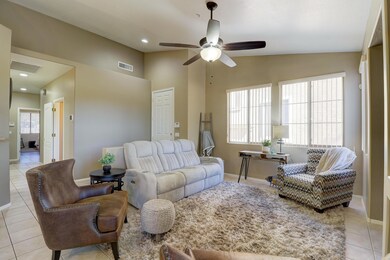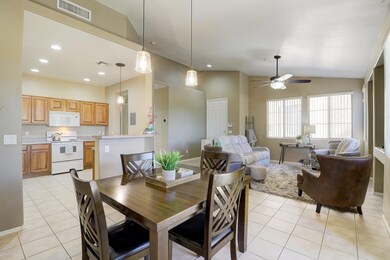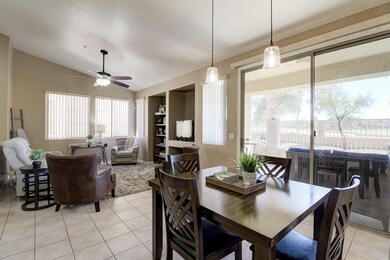
Highlights
- On Golf Course
- Gated Community
- Main Floor Primary Bedroom
- Bush Elementary School Rated A-
- Vaulted Ceiling
- Santa Barbara Architecture
About This Home
As of December 2021This townhouse has it all! Two master suites. Light and bright with expansive golf course views. New roof. New AC. New custom interior paint. East-side END unit with private entry way. Appliances included. Water softener. Thick, quiet walls. 1 car garage. Lots of guest parking right outside front entry. Large east facing covered patio. Gated community with heated pool, spa and club house. Lightly lived in 2nd home! VA approved. Furnishings available for purchase on separate bill of sale.
Last Agent to Sell the Property
Realty ONE Group License #SA649448000 Listed on: 02/07/2020
Townhouse Details
Home Type
- Townhome
Est. Annual Taxes
- $1,489
Year Built
- Built in 2002
Lot Details
- 1,450 Sq Ft Lot
- On Golf Course
- End Unit
- 1 Common Wall
- Wrought Iron Fence
- Block Wall Fence
- Grass Covered Lot
HOA Fees
Parking
- 1 Car Garage
- Garage Door Opener
Home Design
- Santa Barbara Architecture
- Wood Frame Construction
- Tile Roof
- Stucco
Interior Spaces
- 1,469 Sq Ft Home
- 2-Story Property
- Vaulted Ceiling
- Ceiling Fan
- Double Pane Windows
- Solar Screens
- Security System Owned
Kitchen
- Breakfast Bar
- Electric Cooktop
Flooring
- Carpet
- Tile
Bedrooms and Bathrooms
- 2 Bedrooms
- Primary Bedroom on Main
- 2.5 Bathrooms
- Dual Vanity Sinks in Primary Bathroom
Outdoor Features
- Covered patio or porch
Schools
- Bush Elementary School
- Shepherd Junior High School
- Red Mountain High School
Utilities
- Central Air
- Heating System Uses Natural Gas
- Cable TV Available
Listing and Financial Details
- Tax Lot 45
- Assessor Parcel Number 141-44-665
Community Details
Overview
- Association fees include roof repair, insurance, roof replacement, maintenance exterior
- Vision Association, Phone Number (480) 759-4945
- Associa Association, Phone Number (480) 892-5222
- Association Phone (480) 892-5222
- Built by Highland Homes
- Desert Springs At Alta Mesa Subdivision
Recreation
- Golf Course Community
- Heated Community Pool
- Community Spa
Additional Features
- Recreation Room
- Gated Community
Ownership History
Purchase Details
Home Financials for this Owner
Home Financials are based on the most recent Mortgage that was taken out on this home.Purchase Details
Home Financials for this Owner
Home Financials are based on the most recent Mortgage that was taken out on this home.Purchase Details
Home Financials for this Owner
Home Financials are based on the most recent Mortgage that was taken out on this home.Purchase Details
Home Financials for this Owner
Home Financials are based on the most recent Mortgage that was taken out on this home.Purchase Details
Purchase Details
Purchase Details
Home Financials for this Owner
Home Financials are based on the most recent Mortgage that was taken out on this home.Purchase Details
Home Financials for this Owner
Home Financials are based on the most recent Mortgage that was taken out on this home.Similar Homes in Mesa, AZ
Home Values in the Area
Average Home Value in this Area
Purchase History
| Date | Type | Sale Price | Title Company |
|---|---|---|---|
| Special Warranty Deed | $349,900 | Zillow Closing Services Llc | |
| Warranty Deed | $362,851 | Zillow Closing Services | |
| Warranty Deed | $240,000 | Ez Title Agency | |
| Warranty Deed | $198,500 | Chicago Title Agency | |
| Quit Claim Deed | -- | Accommodation | |
| Interfamily Deed Transfer | -- | None Available | |
| Cash Sale Deed | $210,000 | Capital Title Agency Inc | |
| Warranty Deed | $154,000 | Security Title Agency | |
| Warranty Deed | $159,051 | Security Title Agency | |
| Cash Sale Deed | $73,556 | Security Title Agency | |
| Special Warranty Deed | -- | Security Title Agency |
Mortgage History
| Date | Status | Loan Amount | Loan Type |
|---|---|---|---|
| Previous Owner | $228,000 | New Conventional | |
| Previous Owner | $146,300 | Purchase Money Mortgage | |
| Previous Owner | $109,050 | New Conventional |
Property History
| Date | Event | Price | Change | Sq Ft Price |
|---|---|---|---|---|
| 01/16/2022 01/16/22 | Rented | $1,900 | +5.8% | -- |
| 01/11/2022 01/11/22 | Price Changed | $1,795 | -5.3% | $1 / Sq Ft |
| 01/06/2022 01/06/22 | Price Changed | $1,895 | 0.0% | $1 / Sq Ft |
| 12/30/2021 12/30/21 | Sold | $349,900 | 0.0% | $238 / Sq Ft |
| 12/29/2021 12/29/21 | For Rent | $1,995 | 0.0% | -- |
| 12/20/2021 12/20/21 | Pending | -- | -- | -- |
| 11/18/2021 11/18/21 | For Sale | $349,900 | 0.0% | $238 / Sq Ft |
| 11/08/2021 11/08/21 | Pending | -- | -- | -- |
| 10/26/2021 10/26/21 | For Sale | $349,900 | -3.6% | $238 / Sq Ft |
| 09/13/2021 09/13/21 | Sold | $362,851 | 0.0% | $247 / Sq Ft |
| 08/27/2021 08/27/21 | Price Changed | $362,851 | +6.8% | $247 / Sq Ft |
| 08/11/2021 08/11/21 | For Sale | $339,900 | +41.6% | $231 / Sq Ft |
| 03/18/2020 03/18/20 | Sold | $240,000 | 0.0% | $163 / Sq Ft |
| 03/11/2020 03/11/20 | For Sale | $240,000 | 0.0% | $163 / Sq Ft |
| 02/07/2020 02/07/20 | For Sale | $240,000 | +20.9% | $163 / Sq Ft |
| 05/31/2017 05/31/17 | Sold | $198,500 | 0.0% | $135 / Sq Ft |
| 04/16/2017 04/16/17 | For Sale | $198,500 | -- | $135 / Sq Ft |
Tax History Compared to Growth
Tax History
| Year | Tax Paid | Tax Assessment Tax Assessment Total Assessment is a certain percentage of the fair market value that is determined by local assessors to be the total taxable value of land and additions on the property. | Land | Improvement |
|---|---|---|---|---|
| 2025 | $1,544 | $15,729 | -- | -- |
| 2024 | $1,629 | $14,980 | -- | -- |
| 2023 | $1,629 | $26,530 | $5,300 | $21,230 |
| 2022 | $1,595 | $20,280 | $4,050 | $16,230 |
| 2021 | $1,389 | $17,600 | $3,520 | $14,080 |
| 2020 | $1,370 | $16,620 | $3,320 | $13,300 |
| 2019 | $1,489 | $16,470 | $3,290 | $13,180 |
| 2018 | $1,429 | $15,320 | $3,060 | $12,260 |
| 2017 | $1,387 | $14,150 | $2,830 | $11,320 |
| 2016 | $1,361 | $14,120 | $2,820 | $11,300 |
| 2015 | $1,279 | $13,660 | $2,730 | $10,930 |
Agents Affiliated with this Home
-
H
Seller's Agent in 2022
Heather Foerster
Adira Realty Group
23 Total Sales
-

Seller's Agent in 2021
Yvonne Bondanza-Whittaker
My Home Group Real Estate
(623) 418-8005
1,202 Total Sales
-

Seller's Agent in 2021
Tyler Blair
eXp Realty
(480) 291-4478
1,193 Total Sales
-
P
Seller Co-Listing Agent in 2021
Philip Dimas
My Home Group Real Estate
-

Seller Co-Listing Agent in 2021
Jarom Rogers
eXp Realty
(480) 772-8833
135 Total Sales
-

Buyer's Agent in 2021
Ronald Bussing
Realty One Group
(602) 300-4007
193 Total Sales
Map
Source: Arizona Regional Multiple Listing Service (ARMLS)
MLS Number: 6034397
APN: 141-44-665
- 5415 E Mckellips Rd Unit 95
- 5415 E Mckellips Rd Unit 83
- 5415 E Mckellips Rd Unit 100
- 5415 E Mckellips Rd Unit 104
- 5402 E Mckellips Rd Unit 111
- 5402 E Mckellips Rd Unit 250
- 5402 E Mckellips Rd Unit 137
- 5402 E Mckellips Rd Unit 189
- 5402 E Mckellips Rd Unit 205
- 5402 E Mckellips Rd Unit 103
- 5402 E Mckellips Rd Unit 128
- 5402 E Mckellips Rd Unit 298
- 5402 E Mckellips Rd Unit 326
- 5402 E Mckellips Rd Unit 230
- 5402 E Mckellips Rd Unit 263
- 5445 E Mckellips Rd Unit 23
- 5450 E Mclellan Rd Unit 240
- 5518 E Lindstrom Ln Unit 3012
- 5518 E Lindstrom Ln Unit 3010
- 5518 E Lindstrom Ln Unit B3
