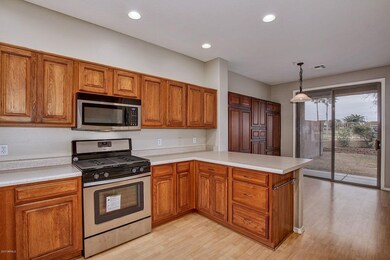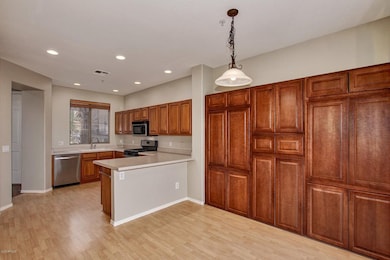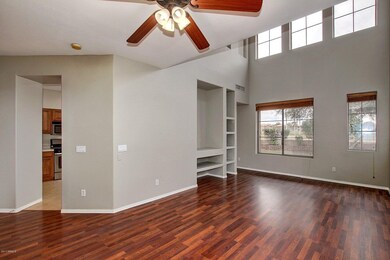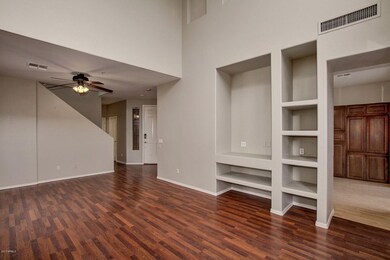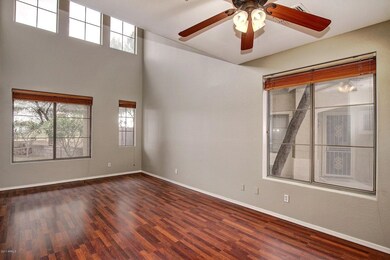
Highlights
- On Golf Course
- Gated Community
- Balcony
- Bush Elementary School Rated A-
- Covered patio or porch
- 2 Car Direct Access Garage
About This Home
As of June 2024Enjoy the lake & golf course views from this two-story townhouse in a gated community! Inside, you’ll see a Great room w/soaring ceilings that flows into a formal dining area. Kitchen has stainless steel appliances (new range!), pantry, & breakfast bar, & it opens to the adjacent nook w/access to the covered back patio. Head upstairs to a loft & bedrooms. Master suite boasts a walk-in closet, dual sinks, separate tub/shower, private toilet room, & access to a balcony. Perks include fresh interior paint & new carpet! Near a community park & golf course, dining/shopping options, Walmart Supercenter, libraries, bus stops, the trails at Usery Mountain, & AZ-202 access.
Home comes w/a 30-day satisfaction guarantee, 180-point inspection, & 1-year premium warranty. Terms & conditions apply.
Last Agent to Sell the Property
Jacqueline Moore
Opendoor Brokerage, LLC License #SA662341000 Listed on: 01/26/2017
Townhouse Details
Home Type
- Townhome
Est. Annual Taxes
- $1,423
Year Built
- Built in 2002
Lot Details
- 1,213 Sq Ft Lot
- Desert faces the front of the property
- On Golf Course
- Wrought Iron Fence
- Block Wall Fence
- Grass Covered Lot
HOA Fees
Parking
- 2 Car Direct Access Garage
- Garage Door Opener
Home Design
- Wood Frame Construction
- Tile Roof
- Stucco
Interior Spaces
- 1,687 Sq Ft Home
- 2-Story Property
- Ceiling Fan
- Security System Owned
Kitchen
- Eat-In Kitchen
- Breakfast Bar
- Built-In Microwave
Bedrooms and Bathrooms
- 3 Bedrooms
- Primary Bathroom is a Full Bathroom
- 2.5 Bathrooms
- Bathtub With Separate Shower Stall
Outdoor Features
- Balcony
- Covered patio or porch
Schools
- Bush Elementary School
- Shepherd Junior High School
- Red Mountain High School
Utilities
- Refrigerated Cooling System
- Heating System Uses Natural Gas
Listing and Financial Details
- Tax Lot 46
- Assessor Parcel Number 141-44-666
Community Details
Overview
- Association fees include ground maintenance
- Associa Arizona Association, Phone Number (480) 396-4567
- Alta Mesa Association, Phone Number (480) 892-5222
- Association Phone (480) 892-5222
- Desert Springs At Alta Mesa Subdivision
Security
- Gated Community
Ownership History
Purchase Details
Home Financials for this Owner
Home Financials are based on the most recent Mortgage that was taken out on this home.Purchase Details
Home Financials for this Owner
Home Financials are based on the most recent Mortgage that was taken out on this home.Purchase Details
Home Financials for this Owner
Home Financials are based on the most recent Mortgage that was taken out on this home.Purchase Details
Home Financials for this Owner
Home Financials are based on the most recent Mortgage that was taken out on this home.Similar Homes in Mesa, AZ
Home Values in the Area
Average Home Value in this Area
Purchase History
| Date | Type | Sale Price | Title Company |
|---|---|---|---|
| Warranty Deed | $415,000 | None Listed On Document | |
| Cash Sale Deed | $214,500 | None Available | |
| Warranty Deed | $204,600 | None Available | |
| Warranty Deed | $172,728 | Security Title Agency | |
| Cash Sale Deed | $82,909 | Security Title Agency | |
| Special Warranty Deed | -- | Security Title Agency |
Mortgage History
| Date | Status | Loan Amount | Loan Type |
|---|---|---|---|
| Open | $300,000 | New Conventional | |
| Previous Owner | $150,000,000 | Purchase Money Mortgage | |
| Previous Owner | $119,500 | New Conventional | |
| Previous Owner | $50,000 | Credit Line Revolving | |
| Previous Owner | $40,000 | Credit Line Revolving | |
| Previous Owner | $28,000 | Credit Line Revolving | |
| Previous Owner | $136,650 | Unknown | |
| Previous Owner | $138,150 | New Conventional | |
| Closed | $25,900 | No Value Available |
Property History
| Date | Event | Price | Change | Sq Ft Price |
|---|---|---|---|---|
| 06/17/2024 06/17/24 | Sold | $415,000 | -1.0% | $246 / Sq Ft |
| 03/20/2024 03/20/24 | Price Changed | $419,000 | -1.4% | $248 / Sq Ft |
| 03/02/2024 03/02/24 | Price Changed | $425,000 | +1.4% | $252 / Sq Ft |
| 02/21/2024 02/21/24 | Price Changed | $419,000 | +5.0% | $248 / Sq Ft |
| 02/16/2024 02/16/24 | For Sale | $399,000 | +90.0% | $237 / Sq Ft |
| 02/13/2017 02/13/17 | Sold | $210,000 | -2.8% | $124 / Sq Ft |
| 01/30/2017 01/30/17 | Pending | -- | -- | -- |
| 01/26/2017 01/26/17 | For Sale | $216,000 | -- | $128 / Sq Ft |
Tax History Compared to Growth
Tax History
| Year | Tax Paid | Tax Assessment Tax Assessment Total Assessment is a certain percentage of the fair market value that is determined by local assessors to be the total taxable value of land and additions on the property. | Land | Improvement |
|---|---|---|---|---|
| 2025 | $1,527 | $20,319 | -- | -- |
| 2024 | $2,011 | $19,351 | -- | -- |
| 2023 | $2,011 | $29,470 | $5,890 | $23,580 |
| 2022 | $1,969 | $23,180 | $4,630 | $18,550 |
| 2021 | $1,993 | $20,370 | $4,070 | $16,300 |
| 2020 | $1,967 | $19,070 | $3,810 | $15,260 |
| 2019 | $1,838 | $18,810 | $3,760 | $15,050 |
| 2018 | $1,764 | $17,910 | $3,580 | $14,330 |
| 2017 | $1,449 | $16,360 | $3,270 | $13,090 |
| 2016 | $1,423 | $16,620 | $3,320 | $13,300 |
| 2015 | $1,343 | $16,510 | $3,300 | $13,210 |
Agents Affiliated with this Home
-

Seller's Agent in 2024
Braden Fawcett
72SOLD
(480) 399-3395
104 Total Sales
-

Seller Co-Listing Agent in 2024
Melinda Fawcett
72SOLD
(480) 244-3399
86 Total Sales
-
B
Buyer's Agent in 2024
Brenda Hernandez Ramos
Pak Home Realty
(623) 986-7415
13 Total Sales
-
J
Seller's Agent in 2017
Jacqueline Moore
Opendoor Brokerage, LLC
-

Seller Co-Listing Agent in 2017
Jeffery Hixson
LPT Realty, LLC
(602) 622-0544
8 Total Sales
-

Buyer's Agent in 2017
Tina Sloat
Tina Marie Realty
(480) 313-9455
177 Total Sales
Map
Source: Arizona Regional Multiple Listing Service (ARMLS)
MLS Number: 5552071
APN: 141-44-666
- 5415 E Mckellips Rd Unit 95
- 5415 E Mckellips Rd Unit 83
- 5415 E Mckellips Rd Unit 100
- 5415 E Mckellips Rd Unit 104
- 5402 E Mckellips Rd Unit 111
- 5402 E Mckellips Rd Unit 250
- 5402 E Mckellips Rd Unit 137
- 5402 E Mckellips Rd Unit 189
- 5402 E Mckellips Rd Unit 205
- 5402 E Mckellips Rd Unit 103
- 5402 E Mckellips Rd Unit 128
- 5402 E Mckellips Rd Unit 298
- 5402 E Mckellips Rd Unit 326
- 5402 E Mckellips Rd Unit 230
- 5402 E Mckellips Rd Unit 263
- 5445 E Mckellips Rd Unit 23
- 5450 E Mclellan Rd Unit 240
- 5518 E Lindstrom Ln Unit 3012
- 5518 E Lindstrom Ln Unit 3010
- 5518 E Lindstrom Ln Unit B3

