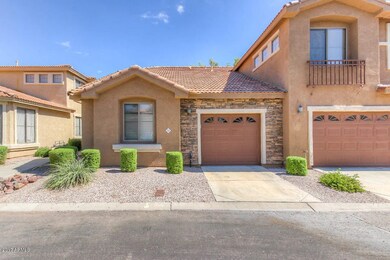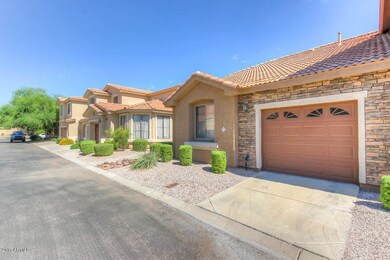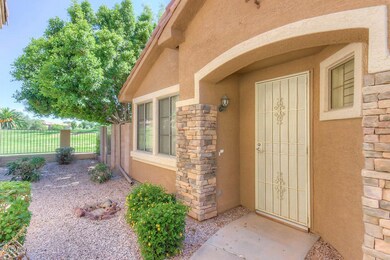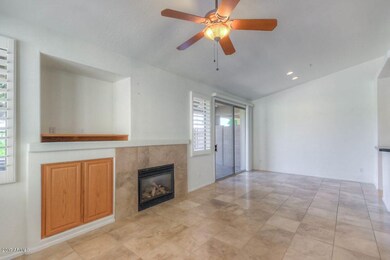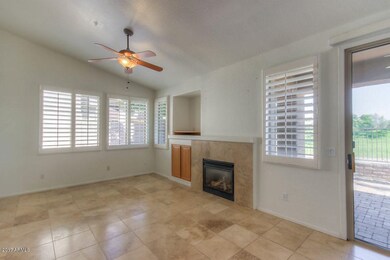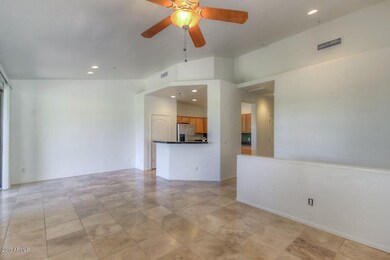
Highlights
- On Golf Course
- Gated Community
- Clubhouse
- Bush Elementary School Rated A-
- Two Primary Bathrooms
- Vaulted Ceiling
About This Home
As of March 2025Gorgeous townhouse in Desert Springs at Alta Mesa.Located right on the Golf Course. Great Room floor plan with 2 master suites and lots of storage.1st Master Bedroom located on the 1st Floor. 2nd Master Bedroom Upstairs with separate bath and walk in closet. Kitchen boasts new stainless steel appliances, granite counter tops,& large pantry. Travertine floors throughout with carpet in bedrooms. Community has heated pool and spa and gathering room. Minutes from freeway access & shopping.You will absolutely love this bright & open Floor Plan.
Last Agent to Sell the Property
Coldwell Banker Realty License #BR637951000 Listed on: 08/10/2017

Townhouse Details
Home Type
- Townhome
Est. Annual Taxes
- $1,221
Year Built
- Built in 2002
Lot Details
- 1,469 Sq Ft Lot
- On Golf Course
- End Unit
- 1 Common Wall
- Desert faces the front and back of the property
- Wrought Iron Fence
- Block Wall Fence
HOA Fees
Parking
- 1 Car Garage
- Garage Door Opener
Home Design
- Wood Frame Construction
- Tile Roof
- Stucco
Interior Spaces
- 1,469 Sq Ft Home
- 2-Story Property
- Vaulted Ceiling
- Ceiling Fan
- Security System Owned
Kitchen
- Breakfast Bar
- Built-In Microwave
- Granite Countertops
Flooring
- Carpet
- Stone
Bedrooms and Bathrooms
- 2 Bedrooms
- Primary Bedroom on Main
- Two Primary Bathrooms
- Primary Bathroom is a Full Bathroom
- 2.5 Bathrooms
- Dual Vanity Sinks in Primary Bathroom
Outdoor Features
- Covered patio or porch
Schools
- Bush Elementary School
- Shepherd Junior High School
- Red Mountain High School
Utilities
- Refrigerated Cooling System
- Heating System Uses Natural Gas
- High Speed Internet
- Cable TV Available
Listing and Financial Details
- Tax Lot 55
- Assessor Parcel Number 141-44-675
Community Details
Overview
- Association fees include roof repair, insurance, ground maintenance, street maintenance, front yard maint, roof replacement, maintenance exterior
- Ogden Association, Phone Number (480) 396-4567
- Alta Mesa Association, Phone Number (480) 892-5222
- Association Phone (480) 892-5222
- Built by Granite Capital Homes
- Desert Springs At Alta Mesa Subdivision
Amenities
- Clubhouse
- Recreation Room
Recreation
- Golf Course Community
- Heated Community Pool
- Community Spa
Security
- Gated Community
Ownership History
Purchase Details
Home Financials for this Owner
Home Financials are based on the most recent Mortgage that was taken out on this home.Purchase Details
Home Financials for this Owner
Home Financials are based on the most recent Mortgage that was taken out on this home.Purchase Details
Home Financials for this Owner
Home Financials are based on the most recent Mortgage that was taken out on this home.Purchase Details
Home Financials for this Owner
Home Financials are based on the most recent Mortgage that was taken out on this home.Purchase Details
Similar Homes in Mesa, AZ
Home Values in the Area
Average Home Value in this Area
Purchase History
| Date | Type | Sale Price | Title Company |
|---|---|---|---|
| Warranty Deed | $360,000 | Great American Title Agency | |
| Warranty Deed | $330,000 | Premier Title | |
| Warranty Deed | $240,000 | Security Title Agency Inc | |
| Warranty Deed | $200,000 | Security Title Agency Inc | |
| Warranty Deed | $142,500 | Security Title Agency | |
| Cash Sale Deed | $70,033 | Security Title Agency | |
| Special Warranty Deed | -- | Security Title Agency |
Mortgage History
| Date | Status | Loan Amount | Loan Type |
|---|---|---|---|
| Open | $288,000 | New Conventional | |
| Previous Owner | $324,022 | FHA | |
| Previous Owner | $166,000 | New Conventional | |
| Previous Owner | $215,000 | New Conventional | |
| Previous Owner | $150,000 | New Conventional |
Property History
| Date | Event | Price | Change | Sq Ft Price |
|---|---|---|---|---|
| 03/07/2025 03/07/25 | Sold | $360,000 | -4.0% | $244 / Sq Ft |
| 02/10/2025 02/10/25 | Pending | -- | -- | -- |
| 01/24/2025 01/24/25 | Price Changed | $375,000 | -2.6% | $255 / Sq Ft |
| 12/03/2024 12/03/24 | Price Changed | $385,000 | -2.5% | $261 / Sq Ft |
| 11/20/2024 11/20/24 | Price Changed | $395,000 | +5.3% | $268 / Sq Ft |
| 10/20/2024 10/20/24 | For Sale | $375,000 | +13.6% | $255 / Sq Ft |
| 10/24/2022 10/24/22 | Sold | $330,000 | -2.9% | $288 / Sq Ft |
| 09/19/2022 09/19/22 | Pending | -- | -- | -- |
| 09/18/2022 09/18/22 | Price Changed | $339,900 | -1.5% | $297 / Sq Ft |
| 09/17/2022 09/17/22 | Price Changed | $345,000 | -1.4% | $301 / Sq Ft |
| 09/14/2022 09/14/22 | Price Changed | $349,900 | -5.4% | $305 / Sq Ft |
| 09/10/2022 09/10/22 | Price Changed | $369,900 | -1.4% | $323 / Sq Ft |
| 09/06/2022 09/06/22 | Price Changed | $375,000 | -6.2% | $327 / Sq Ft |
| 09/03/2022 09/03/22 | For Sale | $399,900 | +100.0% | $349 / Sq Ft |
| 09/07/2017 09/07/17 | Sold | $200,000 | 0.0% | $136 / Sq Ft |
| 08/10/2017 08/10/17 | For Sale | $200,000 | -- | $136 / Sq Ft |
Tax History Compared to Growth
Tax History
| Year | Tax Paid | Tax Assessment Tax Assessment Total Assessment is a certain percentage of the fair market value that is determined by local assessors to be the total taxable value of land and additions on the property. | Land | Improvement |
|---|---|---|---|---|
| 2025 | $1,226 | $14,769 | -- | -- |
| 2024 | $1,240 | $14,065 | -- | -- |
| 2023 | $1,240 | $27,330 | $5,460 | $21,870 |
| 2022 | $1,213 | $22,050 | $4,410 | $17,640 |
| 2021 | $1,246 | $18,250 | $3,650 | $14,600 |
| 2020 | $1,229 | $16,980 | $3,390 | $13,590 |
| 2019 | $1,336 | $16,800 | $3,360 | $13,440 |
| 2018 | $1,282 | $14,330 | $2,860 | $11,470 |
| 2017 | $1,244 | $13,630 | $2,720 | $10,910 |
| 2016 | $1,221 | $13,200 | $2,640 | $10,560 |
| 2015 | $1,148 | $12,970 | $2,590 | $10,380 |
Agents Affiliated with this Home
-
M
Seller's Agent in 2025
Marie Miranda
Valley Homes and Land, Inc
-
M
Buyer's Agent in 2025
McKenzie Alcock
HomeSmart
-
S
Seller's Agent in 2022
Scott Popatia
My Home Group
-
N
Buyer's Agent in 2022
Nicholas Toon
RETSY
-
M
Seller's Agent in 2017
Melissa Lopez
Coldwell Banker Realty
-
T
Buyer's Agent in 2017
Travis Jensen
HomeSmart
Map
Source: Arizona Regional Multiple Listing Service (ARMLS)
MLS Number: 5644703
APN: 141-44-675
- 5415 E Mckellips Rd Unit 95
- 5415 E Mckellips Rd Unit 83
- 5415 E Mckellips Rd Unit 100
- 5415 E Mckellips Rd Unit 104
- 5402 E Mckellips Rd Unit 111
- 5402 E Mckellips Rd Unit 250
- 5402 E Mckellips Rd Unit 137
- 5402 E Mckellips Rd Unit 189
- 5402 E Mckellips Rd Unit 205
- 5402 E Mckellips Rd Unit 103
- 5402 E Mckellips Rd Unit 128
- 5402 E Mckellips Rd Unit 298
- 5402 E Mckellips Rd Unit 326
- 5402 E Mckellips Rd Unit 230
- 5402 E Mckellips Rd Unit 263
- 5445 E Mckellips Rd Unit 23
- 5450 E Mclellan Rd Unit 240
- 5518 E Lindstrom Ln Unit 3012
- 5518 E Lindstrom Ln Unit 3010
- 5518 E Lindstrom Ln Unit B3

