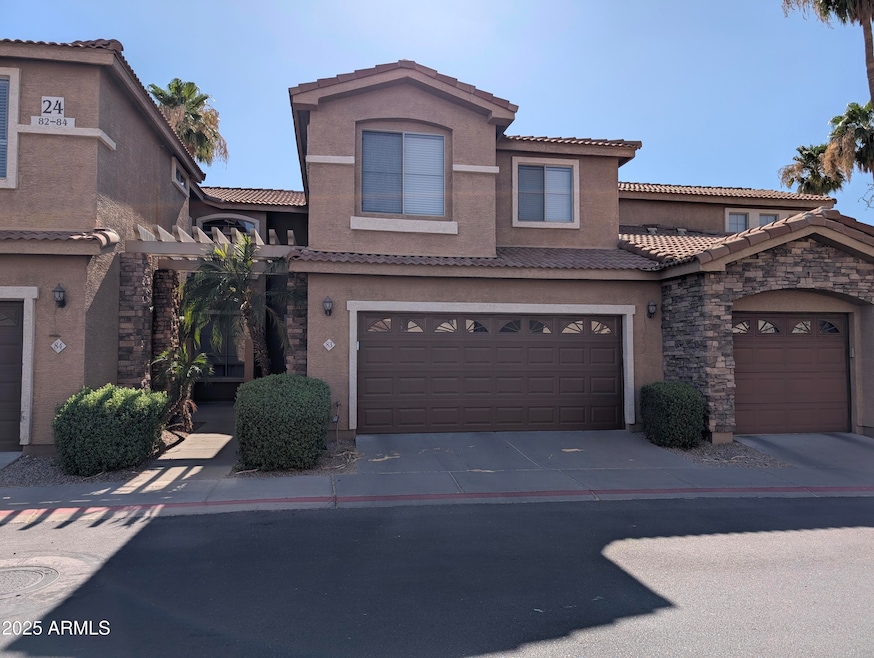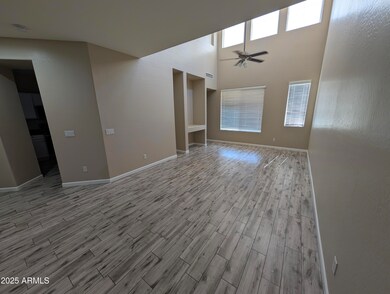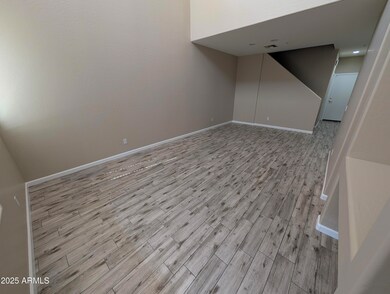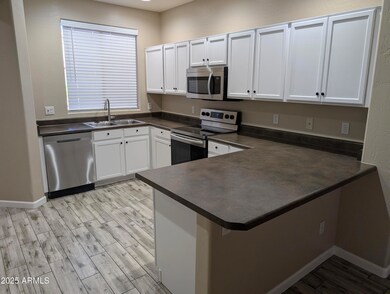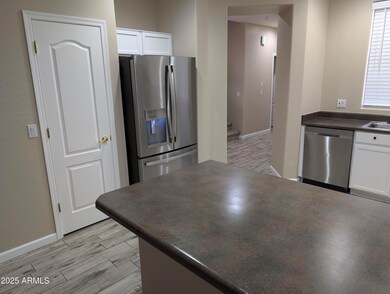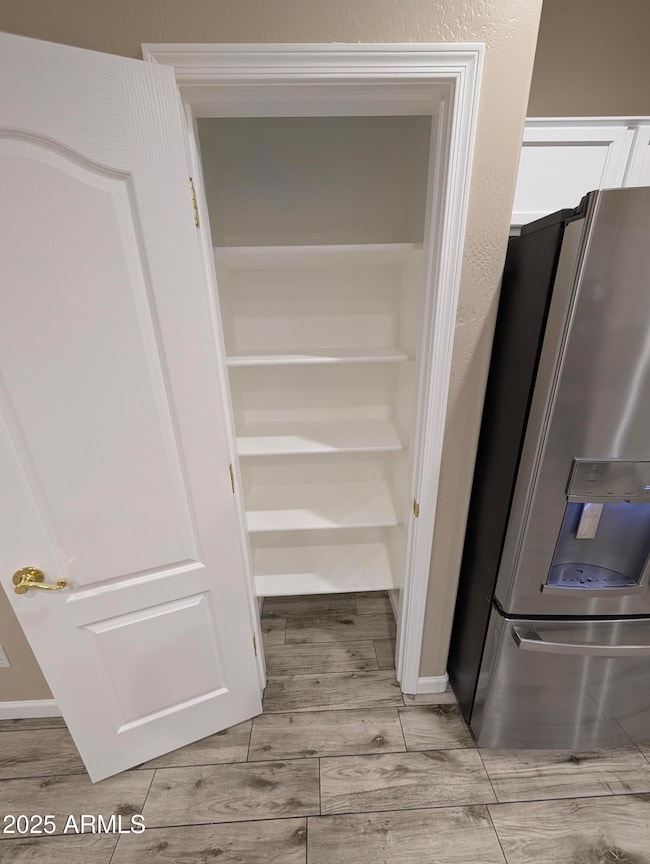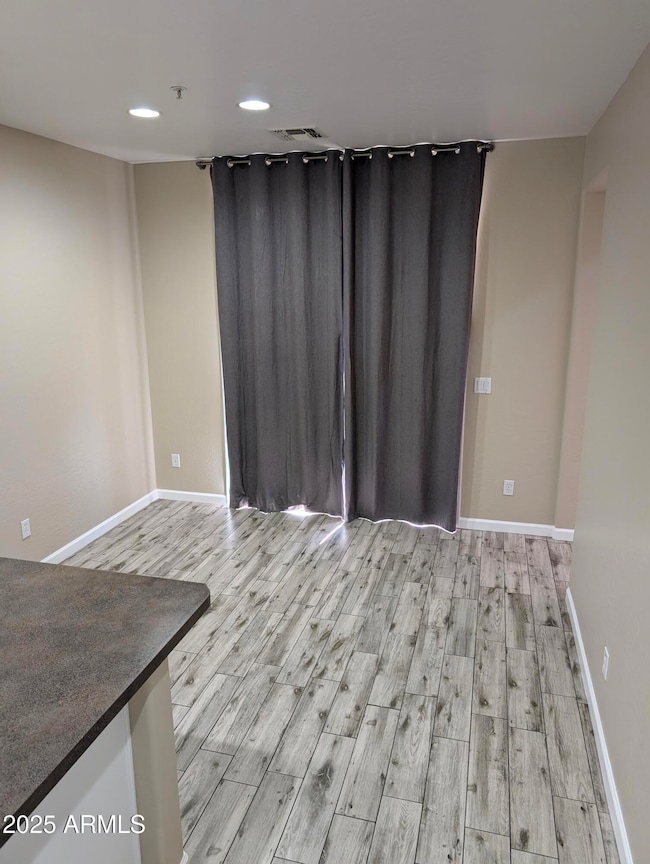
Estimated payment $2,474/month
Total Views
3,434
3
Beds
2.5
Baths
1,687
Sq Ft
$225
Price per Sq Ft
Highlights
- Fenced Community Pool
- Eat-In Kitchen
- Dual Vanity Sinks in Primary Bathroom
- Bush Elementary School Rated A-
- Double Pane Windows
- Tile Flooring
About This Home
This beautifully updated 3-bedroom, 2.5-bath town home in Mesa features fresh carpet, upgraded flooring, and new interior paint throughout. Located in a secure gated community, it is just steps from the sparkling community pool. Enjoy the spacious layout with a loft, ample storage, and a 2-car garage. You'll love the easy access to Loop 202, US-60, restaurants, and everything the Alta Mesa Community has to offer. Includes refrigerator and an HVAC unit less than 2 years old. Move-in ready and perfectly located--don't miss this opportunity!
Townhouse Details
Home Type
- Townhome
Est. Annual Taxes
- $1,540
Year Built
- Built in 2002
Lot Details
- 1,222 Sq Ft Lot
- Desert faces the front of the property
- Wrought Iron Fence
- Block Wall Fence
- Artificial Turf
HOA Fees
Parking
- 2 Car Garage
Home Design
- Wood Frame Construction
- Tile Roof
- Stucco
Interior Spaces
- 1,687 Sq Ft Home
- 2-Story Property
- Ceiling Fan
- Double Pane Windows
- Washer and Dryer Hookup
Kitchen
- Eat-In Kitchen
- Built-In Microwave
Flooring
- Carpet
- Tile
Bedrooms and Bathrooms
- 3 Bedrooms
- Primary Bathroom is a Full Bathroom
- 2.5 Bathrooms
- Dual Vanity Sinks in Primary Bathroom
- Bathtub With Separate Shower Stall
Schools
- Bush Elementary School
- Shepherd Junior High School
- Red Mountain High School
Utilities
- Central Air
- Heating Available
Listing and Financial Details
- Tax Lot 83
- Assessor Parcel Number 141-44-703
Community Details
Overview
- Association fees include roof repair, street maintenance, front yard maint, roof replacement, maintenance exterior
- Empire Community Mgt Association, Phone Number (480) 717-5045
- Alta Mesa Association, Phone Number (480) 278-3789
- Association Phone (480) 278-3789
- Desert Springs At Alta Mesa Subdivision
Recreation
- Fenced Community Pool
- Children's Pool
Map
Create a Home Valuation Report for This Property
The Home Valuation Report is an in-depth analysis detailing your home's value as well as a comparison with similar homes in the area
Home Values in the Area
Average Home Value in this Area
Tax History
| Year | Tax Paid | Tax Assessment Tax Assessment Total Assessment is a certain percentage of the fair market value that is determined by local assessors to be the total taxable value of land and additions on the property. | Land | Improvement |
|---|---|---|---|---|
| 2025 | $1,540 | $18,344 | -- | -- |
| 2024 | $1,815 | $17,470 | -- | -- |
| 2023 | $1,815 | $26,760 | $5,350 | $21,410 |
| 2022 | $1,778 | $21,110 | $4,220 | $16,890 |
| 2021 | $1,799 | $18,710 | $3,740 | $14,970 |
| 2020 | $1,776 | $17,210 | $3,440 | $13,770 |
| 2019 | $1,537 | $16,330 | $3,260 | $13,070 |
| 2018 | $1,350 | $15,210 | $3,040 | $12,170 |
| 2017 | $1,308 | $13,660 | $2,730 | $10,930 |
| 2016 | $1,284 | $13,480 | $2,690 | $10,790 |
| 2015 | $1,425 | $13,680 | $2,730 | $10,950 |
Source: Public Records
Property History
| Date | Event | Price | Change | Sq Ft Price |
|---|---|---|---|---|
| 07/22/2025 07/22/25 | Price Changed | $379,000 | -2.6% | $225 / Sq Ft |
| 07/12/2025 07/12/25 | For Sale | $389,000 | +62.8% | $231 / Sq Ft |
| 09/21/2018 09/21/18 | Sold | $239,000 | 0.0% | $142 / Sq Ft |
| 08/25/2018 08/25/18 | Pending | -- | -- | -- |
| 08/13/2018 08/13/18 | For Sale | $239,000 | 0.0% | $142 / Sq Ft |
| 08/13/2018 08/13/18 | Price Changed | $239,000 | 0.0% | $142 / Sq Ft |
| 03/21/2018 03/21/18 | Off Market | $239,000 | -- | -- |
| 03/05/2018 03/05/18 | For Sale | $235,000 | +33.5% | $139 / Sq Ft |
| 09/17/2015 09/17/15 | Sold | $176,000 | -2.2% | $104 / Sq Ft |
| 08/21/2015 08/21/15 | Pending | -- | -- | -- |
| 05/08/2015 05/08/15 | For Sale | $179,900 | -- | $107 / Sq Ft |
Source: Arizona Regional Multiple Listing Service (ARMLS)
Purchase History
| Date | Type | Sale Price | Title Company |
|---|---|---|---|
| Warranty Deed | $239,000 | Empire West Title Agency Llc | |
| Warranty Deed | $176,000 | First American Title Ins Co | |
| Interfamily Deed Transfer | -- | Security Title Agency Inc | |
| Special Warranty Deed | $143,000 | Security Title Agency | |
| Cash Sale Deed | $78,925 | Security Title Agency | |
| Special Warranty Deed | -- | Security Title Agency |
Source: Public Records
Mortgage History
| Date | Status | Loan Amount | Loan Type |
|---|---|---|---|
| Previous Owner | $158,400 | New Conventional | |
| Previous Owner | $175,050 | New Conventional | |
| Previous Owner | $185,000 | Unknown | |
| Previous Owner | $136,610 | New Conventional | |
| Previous Owner | $135,850 | New Conventional |
Source: Public Records
Similar Homes in Mesa, AZ
Source: Arizona Regional Multiple Listing Service (ARMLS)
MLS Number: 6892107
APN: 141-44-703
Nearby Homes
- 5415 E Mckellips Rd Unit 37
- 5415 E Mckellips Rd Unit 95
- 5415 E Mckellips Rd Unit 100
- 5402 E Mckellips Rd Unit 195
- 5402 E Mckellips Rd Unit 111
- 5402 E Mckellips Rd Unit 250
- 5402 E Mckellips Rd Unit 137
- 5402 E Mckellips Rd Unit 189
- 5402 E Mckellips Rd Unit 205
- 5402 E Mckellips Rd Unit 103
- 5402 E Mckellips Rd Unit 128
- 5402 E Mckellips Rd Unit 298
- 5402 E Mckellips Rd Unit 326
- 5402 E Mckellips Rd Unit 263
- 5450 E Mclellan Rd Unit 227
- 5450 E Mclellan Rd Unit 240
- 5518 E Lindstrom Ln Unit 3012
- 5518 E Lindstrom Ln Unit 3010
- 5518 E Lindstrom Ln Unit B3
- 5518 E Lindstrom Ln Unit 2004
- 5415 E Mckellips Rd Unit 94
- 5415 E Mckellips Rd Unit 93
- 5415 E Mckellips Rd Unit 84
- 5415 E Mckellips Rd Unit 10
- 5450 E Mclellan Rd Unit 251
- 5450 E Mclellan Rd Unit 212
- 5450 E Mclellan Rd Unit 147
- 5530 E Jaeger St
- 2129 N Rosburg Dr
- 1946 N 55th Place
- 5233 E Ingram St
- 5518 E Lindstrom Ln Unit 8
- 5505 E Mclellan Rd Unit 56
- 1515 N Banning
- 5909 E Julep St
- 1616 N Alta Mesa Dr
- 5729 E Hermosa Vista Dr
- 2535 N Lema Dr
- 4934 E Grandview St
- 5230 E Brown Rd Unit 114
