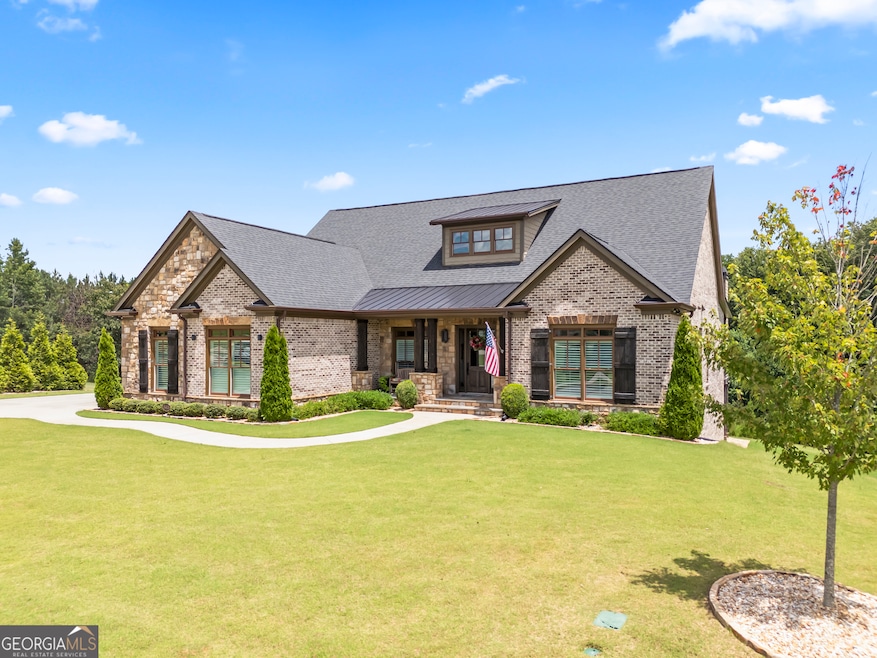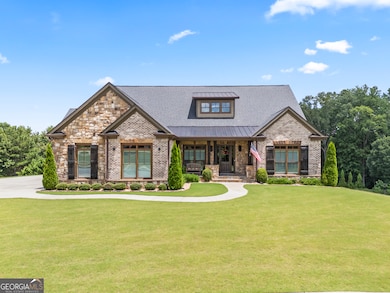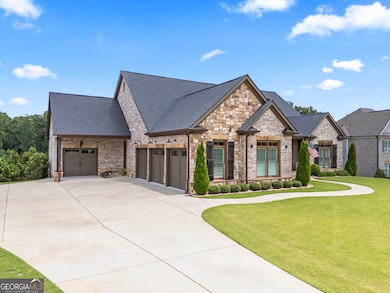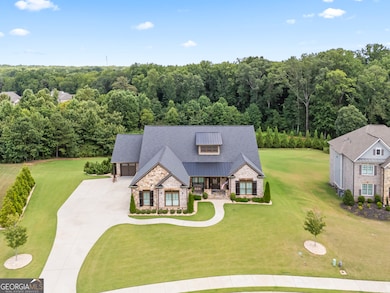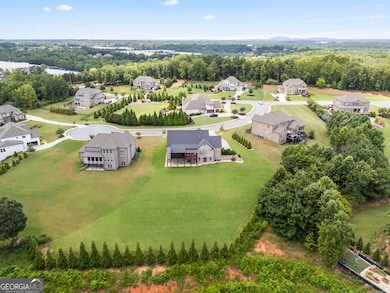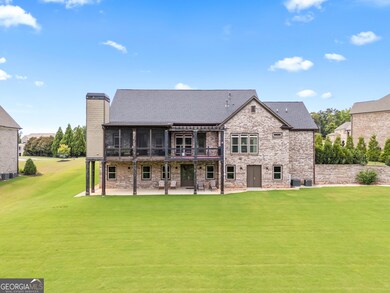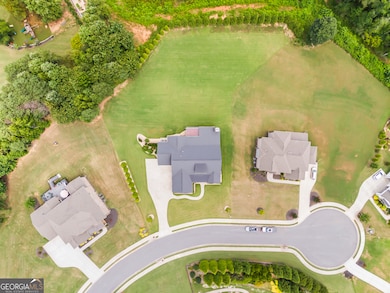5415 Falls Landing Dr Flowery Branch, GA 30542
Estimated payment $6,536/month
Highlights
- Very Popular Property
- Solar Power System
- Gated Community
- Buford Elementary School Rated A
- RV or Boat Storage in Community
- 1.19 Acre Lot
About This Home
Custom Luxury Living in the Top-Rated Buford City School District Welcome to 5415 Falls Landing Drive, nestled in the highly sought-after Reserve at Big Creek Subdivision. Located in Hall County and zoned for the #1-rated Buford City Schools, this one-of-a-kind custom-built home offers the perfect blend of luxury, functionality, and convenience. Built in 2022 and thoughtfully designed with every upgrade in mind, this 5,610 sq. ft. four-sided brick home sits on an expansive 1+ acre lot and features an impressive 4-car attached garage. Step inside to soaring ceilings, rich hardwood floors throughout, and an open-concept layout ideal for modern living. The chef's kitchen is a showstopper with high-end appliances, an oversized entertaining island, wine fridge, and custom finishes throughout. Flow seamlessly into the large dining area and elegant living room featuring a fireplace with custom built-ins. Enjoy Georgia evenings on the screened-in patio with its own fireplace, perfect for hosting or relaxing with your morning coffee. The main-level primary suite is a true retreat, offering a spa-inspired bathroom with a soaking tub, separate shower, double vanities, and a massive walk-in closet. All additional bedrooms on the main level are generously sized and offer great functionality. The finished basement is a dream for entertaining and extended living - complete with a media room, billiards area, custom bar, and a private guest suite with full bath. A separate entrance provides flexibility and privacy, while a dedicated storage area is perfect for gardening, landscaping equipment, or a workshop.This smart home also features low-voltage exterior lighting and integrated home automation systems, offering both comfort and convenience.Don't miss your opportunity to own this rare gem in a prime location with access to top schools, spacious luxury living, and every upgrade already in place.
Home Details
Home Type
- Single Family
Est. Annual Taxes
- $3,156
Year Built
- Built in 2020
Lot Details
- 1.19 Acre Lot
- Cul-De-Sac
- Private Lot
- Level Lot
- Garden
HOA Fees
- $217 Monthly HOA Fees
Home Design
- 2-Story Property
- Traditional Architecture
- Composition Roof
- Four Sided Brick Exterior Elevation
Interior Spaces
- Home Theater Equipment
- Bookcases
- Beamed Ceilings
- Double Pane Windows
- Entrance Foyer
- Family Room with Fireplace
- 2 Fireplaces
- Dining Room Seats More Than Twelve
- Game Room
- Screened Porch
- Keeping Room
- Wood Flooring
Kitchen
- Breakfast Area or Nook
- Walk-In Pantry
- Microwave
- Dishwasher
- Kitchen Island
Bedrooms and Bathrooms
- 4 Bedrooms | 3 Main Level Bedrooms
- Primary Bedroom on Main
- Soaking Tub
Laundry
- Laundry Room
- Laundry in Hall
- Dryer
- Washer
Finished Basement
- Exterior Basement Entry
- Finished Basement Bathroom
- Natural lighting in basement
Home Security
- Carbon Monoxide Detectors
- Fire and Smoke Detector
Parking
- 4 Car Garage
- Parking Accessed On Kitchen Level
- Side or Rear Entrance to Parking
- Garage Door Opener
Eco-Friendly Details
- Energy-Efficient Insulation
- Solar Power System
Outdoor Features
- Deck
- Outdoor Fireplace
- Outdoor Gas Grill
Location
- Property is near schools
- Property is near shops
Schools
- Buford Elementary And Middle School
- Buford High School
Utilities
- Central Heating and Cooling System
- Underground Utilities
- Tankless Water Heater
- Septic Tank
- Phone Available
- Cable TV Available
Community Details
Overview
- $1,325 Initiation Fee
- Association fees include reserve fund, security
- Reseve At Big Creek Subdivision
Recreation
- RV or Boat Storage in Community
- Park
Security
- Gated Community
Map
Home Values in the Area
Average Home Value in this Area
Tax History
| Year | Tax Paid | Tax Assessment Tax Assessment Total Assessment is a certain percentage of the fair market value that is determined by local assessors to be the total taxable value of land and additions on the property. | Land | Improvement |
|---|---|---|---|---|
| 2024 | $8,143 | $388,600 | $80,000 | $308,600 |
| 2023 | $8,148 | $375,400 | $80,000 | $295,400 |
| 2022 | $2,763 | $301,720 | $60,000 | $241,720 |
| 2021 | $2,553 | $264,480 | $60,000 | $204,480 |
| 2020 | $493 | $50,000 | $50,000 | $0 |
| 2019 | $303 | $30,000 | $30,000 | $0 |
| 2018 | $311 | $30,000 | $30,000 | $0 |
Property History
| Date | Event | Price | List to Sale | Price per Sq Ft | Prior Sale |
|---|---|---|---|---|---|
| 11/11/2025 11/11/25 | Price Changed | $1,149,000 | 0.0% | $205 / Sq Ft | |
| 11/11/2025 11/11/25 | For Sale | $1,149,000 | -2.2% | $205 / Sq Ft | |
| 09/10/2025 09/10/25 | Price Changed | $1,175,000 | -4.1% | $209 / Sq Ft | |
| 08/13/2025 08/13/25 | Price Changed | $1,225,000 | -3.9% | $218 / Sq Ft | |
| 07/28/2025 07/28/25 | Price Changed | $1,275,000 | -1.9% | $227 / Sq Ft | |
| 07/15/2025 07/15/25 | For Sale | $1,299,999 | +8.3% | $232 / Sq Ft | |
| 11/14/2024 11/14/24 | Sold | $1,200,000 | 0.0% | $214 / Sq Ft | View Prior Sale |
| 10/24/2024 10/24/24 | Pending | -- | -- | -- | |
| 10/11/2024 10/11/24 | For Sale | $1,200,000 | -- | $214 / Sq Ft |
Purchase History
| Date | Type | Sale Price | Title Company |
|---|---|---|---|
| Warranty Deed | $1,200,000 | -- | |
| Warranty Deed | $147,500 | -- |
Source: Georgia MLS
MLS Number: 10641920
APN: 08-0137B-00-131
- 6072 Devonshire Dr Unit 1
- 6354 Brookridge Dr
- 6121 Stillwater Trail
- 6157 Orville Dr
- 6017 Whispering Pines
- 6205 Sweetgum Trail
- 6809 Scarlet Oak Way
- 4044 Friendship Rd
- 6869 Lake Overlook Ln
- 6462 Waypoint St Unit Dover
- 6462 Waypoint St Unit Atlanta
- 6309 Chelsea Way Unit Basement Apartment
- 7272 Mulberry Trace Ln
- 7268 Mulberry Trace Ln
- 6639 Trail Side Dr
- 5834 Bridgeport Ct
- 5622 Elwood Cir
- 4333 Grey Park Dr NE
- 6436 Portside Way
- 6505 Above Tide Place
