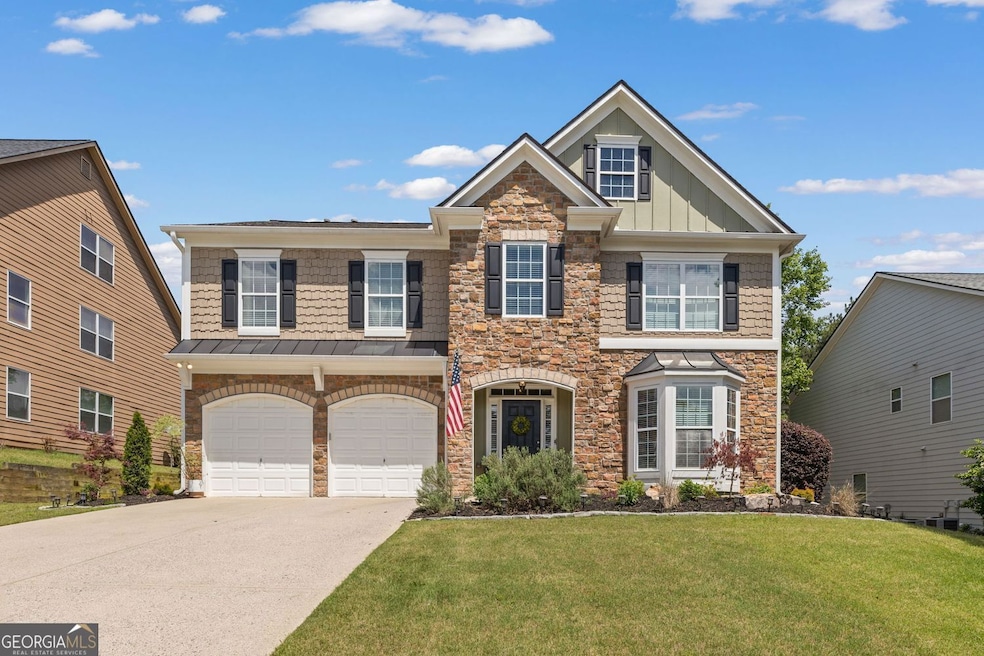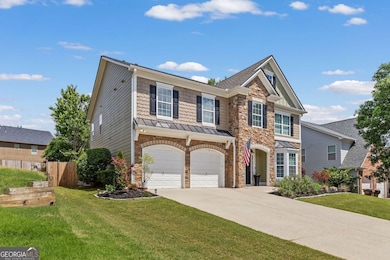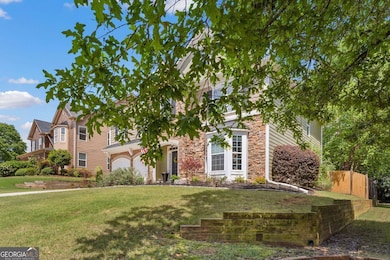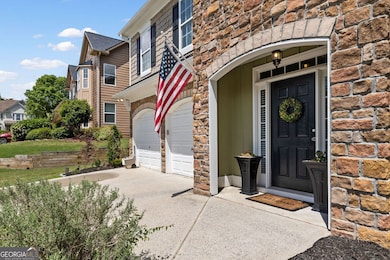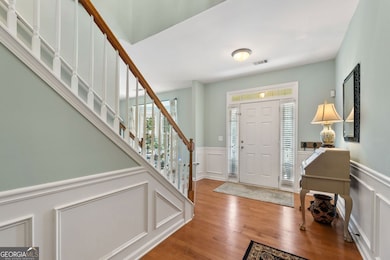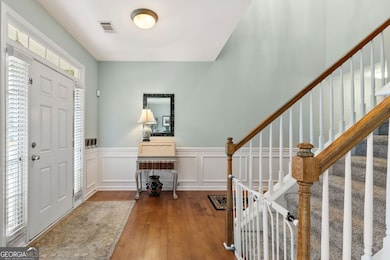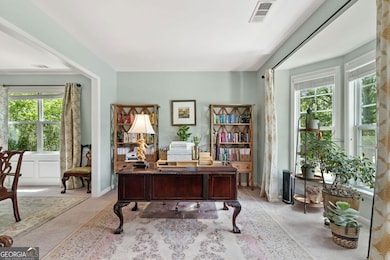5415 Fieldfreen Dr Cumming, GA 30028
Estimated payment $3,069/month
Highlights
- Clubhouse
- Seasonal View
- Wood Flooring
- Silver City Elementary School Rated A
- Traditional Architecture
- Bonus Room
About This Home
New Price!! This immaculately maintained 4 bed/2.5 bath home is upgraded throughout. Hardwood floors in the hall and kitchen. Corian counter tops, new tile backsplash, and stainless appliances in the kitchen - kitchen opens to a large fireside family room and breakfast room space. Additional separate formal living and dining room. Living room is perfect for an office space or play room. Upgraded lighting. Huge two-room primary suite with walk-in closet and primary bathroom features a double vanity and separate shower/soaking tub. Three additional large bedrooms and a second full bathroom upstairs plus an updated half bath on the main level for guests. Loft/bonus room for kids' playroom or TV room on second level. Large enough loft to convert to a fifth bedroom with a wall added. The level large yard has been professionally landscaped with a privacy fence in the backyard. One of the largest floor plans in the neighborhood. The neighborhood includes pool, tennis, pickleball and playground. Great schools! Showings start Friday, May 16.
Home Details
Home Type
- Single Family
Est. Annual Taxes
- $4,624
Year Built
- Built in 2006 | Remodeled
Lot Details
- 9,148 Sq Ft Lot
- Privacy Fence
- Back Yard Fenced
- Level Lot
- Garden
HOA Fees
- $54 Monthly HOA Fees
Home Design
- Traditional Architecture
- Slab Foundation
- Composition Roof
- Stone Siding
- Stone
Interior Spaces
- 3,077 Sq Ft Home
- 2-Story Property
- Bookcases
- High Ceiling
- Ceiling Fan
- Gas Log Fireplace
- Window Treatments
- Entrance Foyer
- Family Room with Fireplace
- Breakfast Room
- Home Office
- Bonus Room
- Seasonal Views
- Fire and Smoke Detector
- Laundry on upper level
Kitchen
- Microwave
- Dishwasher
- Kitchen Island
- Solid Surface Countertops
- Disposal
Flooring
- Wood
- Carpet
Bedrooms and Bathrooms
- 4 Bedrooms
- Walk-In Closet
- Double Vanity
- Soaking Tub
- Separate Shower
Parking
- 2 Car Garage
- Parking Accessed On Kitchen Level
- Garage Door Opener
Schools
- Silver City Elementary School
- North Forsyth Middle School
- North Forsyth High School
Utilities
- Central Heating and Cooling System
- 220 Volts
- Phone Available
- Cable TV Available
Additional Features
- Energy-Efficient Appliances
- Patio
Community Details
Overview
- Association fees include tennis, swimming
- Wild Meadows Subdivision
Amenities
- Clubhouse
Recreation
- Tennis Courts
- Community Playground
- Community Pool
Map
Home Values in the Area
Average Home Value in this Area
Tax History
| Year | Tax Paid | Tax Assessment Tax Assessment Total Assessment is a certain percentage of the fair market value that is determined by local assessors to be the total taxable value of land and additions on the property. | Land | Improvement |
|---|---|---|---|---|
| 2025 | $4,607 | $203,040 | $54,000 | $149,040 |
| 2024 | $4,607 | $187,888 | $52,000 | $135,888 |
| 2023 | $4,454 | $180,972 | $38,000 | $142,972 |
| 2022 | $3,729 | $118,824 | $18,000 | $100,824 |
| 2021 | $3,281 | $118,824 | $18,000 | $100,824 |
| 2020 | $3,000 | $108,636 | $18,000 | $90,636 |
| 2019 | $2,981 | $107,812 | $18,000 | $89,812 |
| 2018 | $2,555 | $92,400 | $17,280 | $75,120 |
| 2017 | $2,671 | $96,228 | $18,000 | $78,228 |
| 2016 | $2,378 | $85,668 | $15,200 | $70,468 |
| 2015 | $2,598 | $93,428 | $15,200 | $78,228 |
| 2014 | $2,115 | $79,880 | $12,000 | $67,880 |
Property History
| Date | Event | Price | List to Sale | Price per Sq Ft | Prior Sale |
|---|---|---|---|---|---|
| 07/10/2025 07/10/25 | For Rent | $2,900 | 0.0% | -- | |
| 06/04/2025 06/04/25 | Price Changed | $499,000 | -2.2% | $162 / Sq Ft | |
| 05/14/2025 05/14/25 | For Sale | $510,000 | +120.8% | $166 / Sq Ft | |
| 02/15/2017 02/15/17 | Sold | $231,000 | +0.4% | $75 / Sq Ft | View Prior Sale |
| 01/25/2017 01/25/17 | Pending | -- | -- | -- | |
| 12/27/2016 12/27/16 | For Sale | $230,000 | 0.0% | $75 / Sq Ft | |
| 12/30/2014 12/30/14 | Rented | $1,495 | 0.0% | -- | |
| 12/30/2014 12/30/14 | For Rent | $1,495 | 0.0% | -- | |
| 01/28/2013 01/28/13 | Rented | $1,495 | -3.5% | -- | |
| 12/29/2012 12/29/12 | Under Contract | -- | -- | -- | |
| 11/30/2012 11/30/12 | For Rent | $1,550 | -- | -- |
Purchase History
| Date | Type | Sale Price | Title Company |
|---|---|---|---|
| Limited Warranty Deed | -- | -- | |
| Warranty Deed | $231,000 | -- | |
| Quit Claim Deed | -- | -- | |
| Deed | $219,400 | -- |
Mortgage History
| Date | Status | Loan Amount | Loan Type |
|---|---|---|---|
| Previous Owner | $219,400 | New Conventional |
Source: Georgia MLS
MLS Number: 10522045
APN: 214-152
- 5260 Fieldgate Ridge Dr
- 5340 Mundy Ct
- 4810 Hopewell Manor Dr
- 5010 Mundy Dr
- 5030 Mundy Dr
- 5315 Hopewell Manor Dr
- 4950 Fieldstone View Cir
- 4720 Montane St
- 4735 Montane St
- 4730 Montane St
- Shelby Plan at Hopewell Reserve
- Tucker II Plan at Hopewell Reserve
- Emerson Plan at Hopewell Reserve
- Canton II Plan at Hopewell Reserve
- Riverside Plan at Hopewell Reserve
- 5425 Fieldfreen Dr
- 5520 Stevehaven Ln
- 5655 Livingston Ct
- 5115 Fieldgate Ridge Dr
- 4970 Fieldgate Ridge Dr
- 5080 Fieldstone View Cir
- 5160 Bucknell Trace
- 5715 Bucknell Trace
- 4805 Creek Cir
- 5310 Falls Dr
- 5530 Mirror Lake Dr
- 5250 Whisper Point Blvd
- 5830 Broadway Ln
- 4850 Minnow Ln
- 5865 Stargazer Way
- 5940 Stargazer Way
- 4085 Huron Dr
- 4185 Settlers Grove Rd
- 3805 Alden Place
- 6735 Crossview Dr
