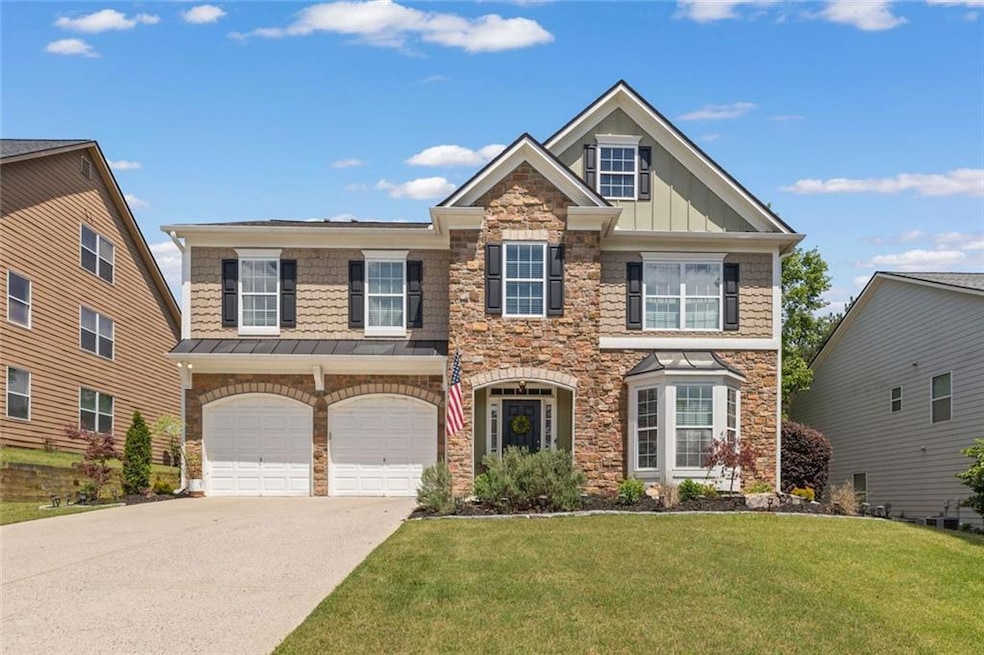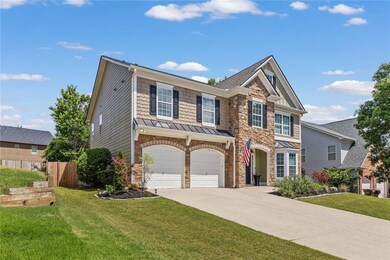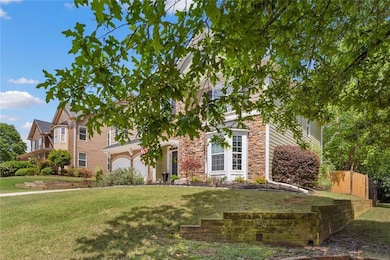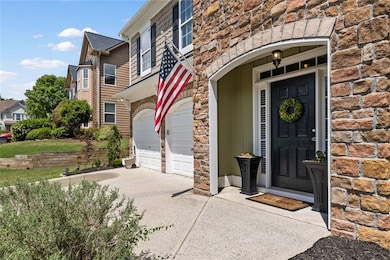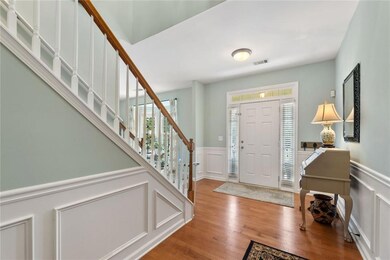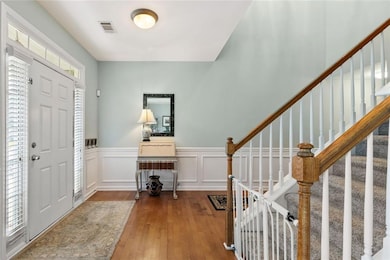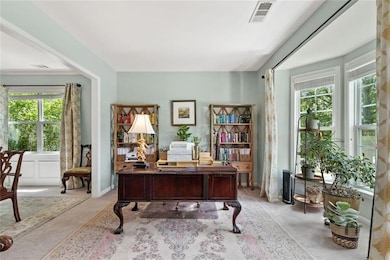5415 Fieldfreen Dr Cumming, GA 30028
Highlights
- Sitting Area In Primary Bedroom
- Dining Room Seats More Than Twelve
- Traditional Architecture
- Silver City Elementary School Rated A
- Clubhouse
- Wood Flooring
About This Home
This immaculately maintained 4 bed/2.5 bath home is upgraded throughout. Hardwood floors in the hall and kitchen. Corian counter tops, new tile backsplash, and stainless appliances in the kitchen - kitchen opens to a large fireside family room and breakfast room space. Additional separate formal living and dining room. Living room is perfect for an office space or play room. Upgraded lighting. Huge two-room primary suite with walk-in closet and primary bathroom features a double vanity and separate shower/soaking tub. Three additional large bedrooms and a second full bathroom upstairs plus an updated half bath on the main level for guests. Loft/bonus room for kids' playroom or TV room on second level. Large enough loft to convert to a fifth bedroom with a wall added. The level large yard has been professionally landscaped with a privacy fence in the backyard. One of the largest floor plans in the neighborhood. The neighborhood includes pool, tennis, pickleball and playground. Great schools!
Home Details
Home Type
- Single Family
Est. Annual Taxes
- $4,607
Year Built
- Built in 2006
Lot Details
- 9,148 Sq Ft Lot
- Lot Dimensions are 67x135x67x135
- Property fronts a private road
- Level Lot
- Garden
- Back Yard Fenced and Front Yard
Parking
- 2 Car Garage
Home Design
- Traditional Architecture
- Shingle Roof
- Composition Roof
- Cement Siding
- Stone Siding
Interior Spaces
- 3,077 Sq Ft Home
- 2-Story Property
- Bookcases
- Ceiling height of 10 feet on the main level
- Ceiling Fan
- Gas Log Fireplace
- Window Treatments
- Two Story Entrance Foyer
- Family Room with Fireplace
- Dining Room Seats More Than Twelve
- Formal Dining Room
- Loft
- Bonus Room
- Neighborhood Views
- Fire and Smoke Detector
- Laundry on upper level
Kitchen
- Open to Family Room
- Gas Oven
- Microwave
- Dishwasher
- Kitchen Island
- Solid Surface Countertops
- Wood Stained Kitchen Cabinets
- Disposal
Flooring
- Wood
- Carpet
Bedrooms and Bathrooms
- 4 Bedrooms
- Sitting Area In Primary Bedroom
- Oversized primary bedroom
- Walk-In Closet
- Dual Vanity Sinks in Primary Bathroom
- Separate Shower in Primary Bathroom
- Soaking Tub
Outdoor Features
- Patio
Schools
- Silver City Elementary School
- North Forsyth Middle School
- North Forsyth High School
Utilities
- Central Heating and Cooling System
- Phone Available
- Cable TV Available
Listing and Financial Details
- Security Deposit $2,900
- 12 Month Lease Term
- $75 Application Fee
- Assessor Parcel Number 214 152
Community Details
Overview
- Application Fee Required
- Wild Meadows Subdivision
Amenities
- Clubhouse
Recreation
- Tennis Courts
- Pickleball Courts
- Community Playground
- Community Pool
Pet Policy
- Call for details about the types of pets allowed
- Pet Deposit $600
Map
Source: First Multiple Listing Service (FMLS)
MLS Number: 7613436
APN: 214-152
- 5260 Fieldgate Ridge Dr
- 5340 Mundy Ct
- 4810 Hopewell Manor Dr
- 5010 Mundy Dr
- 5030 Mundy Dr
- 5315 Hopewell Manor Dr
- 4950 Fieldstone View Cir
- 4720 Montane St
- 4735 Montane St
- 4730 Montane St
- Shelby Plan at Hopewell Reserve
- Tucker II Plan at Hopewell Reserve
- Emerson Plan at Hopewell Reserve
- Canton II Plan at Hopewell Reserve
- Riverside Plan at Hopewell Reserve
- 5425 Fieldfreen Dr
- 5520 Stevehaven Ln
- 5655 Livingston Ct
- 5115 Fieldgate Ridge Dr
- 4970 Fieldgate Ridge Dr
- 5080 Fieldstone View Cir
- 5160 Bucknell Trace
- 5715 Bucknell Trace
- 4805 Creek Cir
- 5310 Falls Dr
- 5530 Mirror Lake Dr
- 5250 Whisper Point Blvd
- 5830 Broadway Ln
- 5865 Stargazer Way
- 5940 Stargazer Way
- 4085 Huron Dr
- 4185 Settlers Grove Rd
- 6735 Crossview Dr
- 3680 Roseman Landing
- 6215 Smoke Ridge Ln
