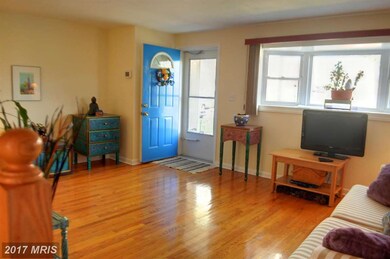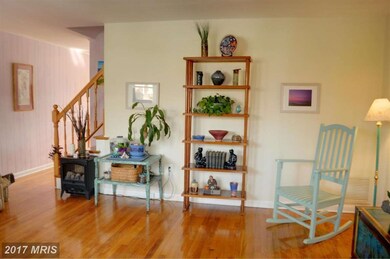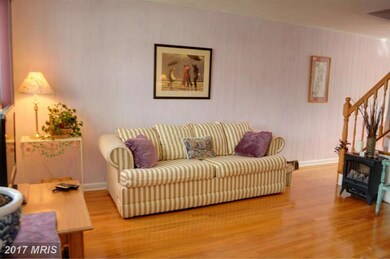
5415 Highridge St Halethorpe, MD 21227
Highlights
- Colonial Architecture
- Wood Flooring
- Game Room
- Traditional Floor Plan
- No HOA
- 2-minute walk to Gay Oaks Park
About This Home
As of April 2022BEAUTIFUL TOWNHOME NESTLED ON A DEAD-END STREET! THIS HOME FEATURES GORGEOUS HARDWOOD FLOORS THROUGHOUT, BAY WINDOW IN LIVING ROOM, 2 LAUNDRY CHUTES, FINISHED REC ROOM PLUS A BONUS/EXERCISE ROOM IN LL. UNIQUE RECLAIMED FLOOR IN KITCHEN W/BREAKFAST BAR. WALKOUT BASEMENT W/ACCESS TO WONDERFUL SCREENED-IN PORCH & FULLY FENCED BACKYARD! CLOSE TO UMBC & MARC! WON'T LAST AT THIS INCREDIBLE PRICE!
Townhouse Details
Home Type
- Townhome
Est. Annual Taxes
- $1,951
Year Built
- Built in 1958
Lot Details
- 2,070 Sq Ft Lot
- Two or More Common Walls
- Property is Fully Fenced
- Ground Rent of $108 per year
- Property is in very good condition
Parking
- Unassigned Parking
Home Design
- Colonial Architecture
- Brick Exterior Construction
Interior Spaces
- Property has 3 Levels
- Traditional Floor Plan
- Chair Railings
- Ceiling Fan
- Window Treatments
- Bay Window
- Living Room
- Dining Room
- Game Room
- Home Gym
- Wood Flooring
Kitchen
- Breakfast Area or Nook
- Gas Oven or Range
- Microwave
- Dishwasher
Bedrooms and Bathrooms
- 3 Bedrooms
- En-Suite Primary Bedroom
Laundry
- Dryer
- Washer
- Laundry Chute
Partially Finished Basement
- Walk-Out Basement
- Rear Basement Entry
- Natural lighting in basement
Outdoor Features
- Screened Patio
- Porch
Utilities
- Forced Air Heating and Cooling System
- Natural Gas Water Heater
Community Details
- No Home Owners Association
- Sulphur Springs Subdivision
Listing and Financial Details
- Tax Lot 7
- Assessor Parcel Number 04131313750890
Ownership History
Purchase Details
Purchase Details
Home Financials for this Owner
Home Financials are based on the most recent Mortgage that was taken out on this home.Purchase Details
Similar Homes in the area
Home Values in the Area
Average Home Value in this Area
Purchase History
| Date | Type | Sale Price | Title Company |
|---|---|---|---|
| Quit Claim Deed | $659,200 | None Listed On Document | |
| Assignment Deed | $240,000 | New Title Company Name | |
| Deed | $115,000 | -- |
Mortgage History
| Date | Status | Loan Amount | Loan Type |
|---|---|---|---|
| Previous Owner | $228,000 | New Conventional | |
| Previous Owner | $143,920 | New Conventional | |
| Previous Owner | $89,400 | Stand Alone Second |
Property History
| Date | Event | Price | Change | Sq Ft Price |
|---|---|---|---|---|
| 04/25/2022 04/25/22 | Sold | $240,000 | 0.0% | $155 / Sq Ft |
| 03/19/2022 03/19/22 | Pending | -- | -- | -- |
| 03/16/2022 03/16/22 | For Sale | $240,000 | +33.4% | $155 / Sq Ft |
| 06/11/2015 06/11/15 | Sold | $179,900 | 0.0% | $156 / Sq Ft |
| 04/27/2015 04/27/15 | Pending | -- | -- | -- |
| 04/21/2015 04/21/15 | For Sale | $179,900 | -- | $156 / Sq Ft |
Tax History Compared to Growth
Tax History
| Year | Tax Paid | Tax Assessment Tax Assessment Total Assessment is a certain percentage of the fair market value that is determined by local assessors to be the total taxable value of land and additions on the property. | Land | Improvement |
|---|---|---|---|---|
| 2025 | $3,002 | $208,100 | -- | -- |
| 2024 | $3,002 | $192,300 | $65,000 | $127,300 |
| 2023 | $1,398 | $188,633 | $0 | $0 |
| 2022 | $2,711 | $184,967 | $0 | $0 |
| 2021 | $2,533 | $181,300 | $51,000 | $130,300 |
| 2020 | $2,533 | $175,833 | $0 | $0 |
| 2019 | $2,430 | $170,367 | $0 | $0 |
| 2018 | $2,414 | $164,900 | $51,000 | $113,900 |
| 2017 | $2,269 | $157,600 | $0 | $0 |
| 2016 | $1,783 | $150,300 | $0 | $0 |
| 2015 | $1,783 | $143,000 | $0 | $0 |
| 2014 | $1,783 | $143,000 | $0 | $0 |
Agents Affiliated with this Home
-

Seller's Agent in 2022
Leslie Albertson
Taylor Properties
(301) 922-8622
1 in this area
98 Total Sales
-

Buyer's Agent in 2022
Ann Morton
Creig Northrop Team of Long & Foster
(410) 294-0801
6 in this area
84 Total Sales
-

Seller's Agent in 2015
Rachel Sturm
Samson Properties
(410) 967-8226
1 in this area
65 Total Sales
Map
Source: Bright MLS
MLS Number: 1002573058
APN: 13-1313750890
- 5488 Oakland Rd
- 5530 Dolores Ave
- 5520 Thomas Ave
- 1205 Locust Ave
- 5605 Shelbourne Rd
- 5509 Willys Ave
- 1326 Birch Ave
- 5305 Highview Rd
- 1326 Stevens Ave
- 1060 Elm Rd
- 1152 Elm Rd
- 1016 Elm Rd
- 1075 Elm Rd
- 1083 Elm Rd
- 5204 Talbot Place
- 1120 Linden Ave
- 5218 Arbutus Ave
- 1116 Gloria Ave
- 1216 Francis Ave
- 1117 Regina Dr






