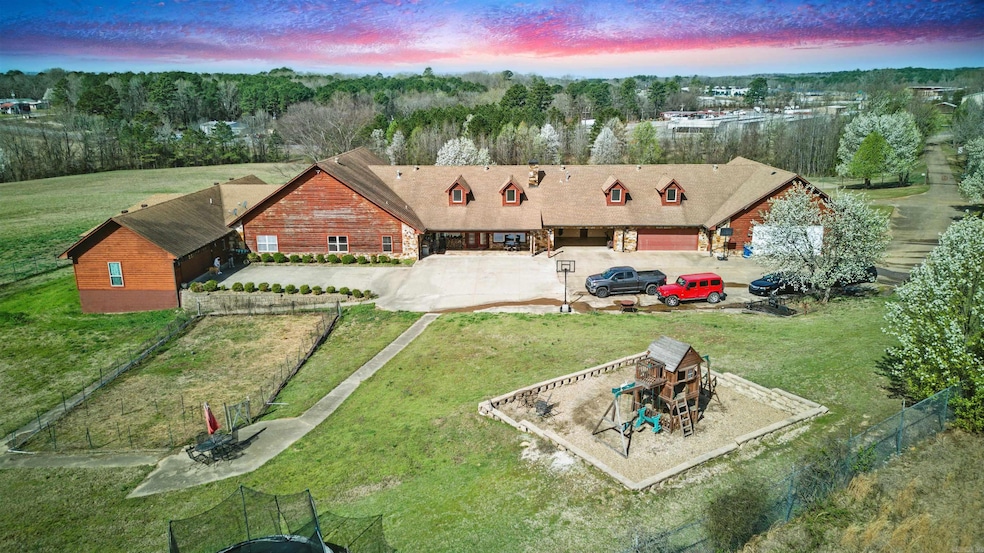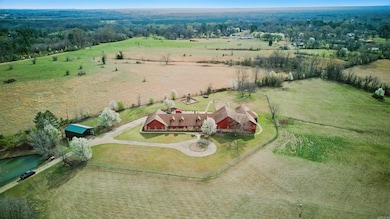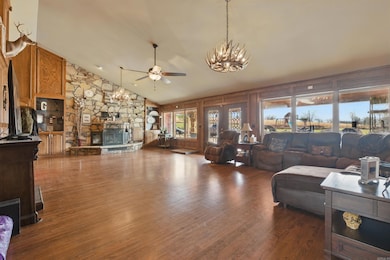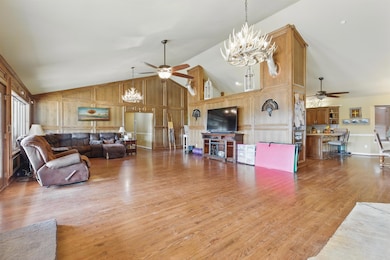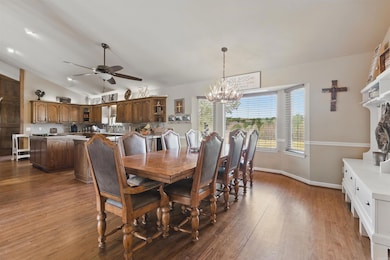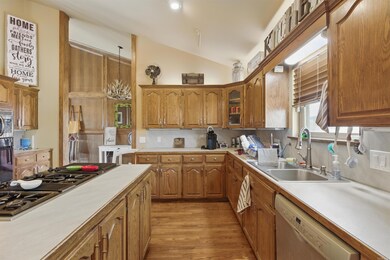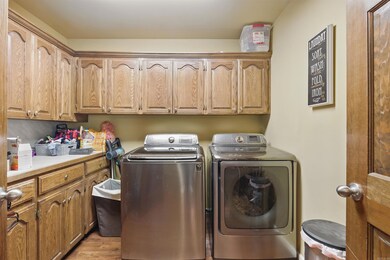5415 Highway 67 Benton, AR 72015
Estimated payment $5,695/month
Highlights
- Guest House
- 17.27 Acre Lot
- Pond
- Benton Middle School Rated A-
- Creek or Stream View
- Traditional Architecture
About This Home
Welcome to your slice of country paradise! This 6,200 sq ft home sits on 17.27 peaceful acres and offers room for the whole family—plus more. With a spring-fed pond, year-round creek, and wide-open spaces, this property is perfect for those looking to enjoy a quiet, rural lifestyle with plenty of elbow room. The home features a warm, functional layout with a large game room that serves as the heart of the house—perfect for entertaining or just relaxing with the family. It separates the main living area from the in-law quarters, offering both privacy and connection under one roof. The in-law suite includes its own entrance, living space, and all the essentials for independent living. You’ll also find five garages with more than enough space for vehicles, equipment, or your favorite hobbies. Whether you’re into hunting, fishing, gardening, or simply enjoying the land, this property has something for everyone. With a mix of open pasture and wooded areas, and peaceful water features like the pond and creek, this home offers true country charm and versatility. Come see what makes this place feel like home!
Home Details
Home Type
- Single Family
Est. Annual Taxes
- $5,402
Year Built
- Built in 1997
Lot Details
- 17.27 Acre Lot
- Fenced
- Cleared Lot
Parking
- 4 Car Garage
Home Design
- Traditional Architecture
- Slab Foundation
- Composition Roof
- Wood Siding
- Stone Exterior Construction
Interior Spaces
- 6,200 Sq Ft Home
- 1-Story Property
- Sheet Rock Walls or Ceilings
- Wood Burning Fireplace
- Family Room
- Combination Kitchen and Dining Room
- Game Room
- Creek or Stream Views
Kitchen
- Breakfast Bar
- Gas Range
Flooring
- Wood
- Tile
Bedrooms and Bathrooms
- 6 Bedrooms
- Walk-In Closet
- In-Law or Guest Suite
- 5 Full Bathrooms
- Walk-in Shower
Laundry
- Laundry Room
- Washer Hookup
Accessible Home Design
- Wheelchair Access
- Handicap Accessible
Outdoor Features
- Pond
- Creek On Lot
- Shop
Additional Homes
- Guest House
Utilities
- Central Heating and Cooling System
- Co-Op Electric
- Septic System
Community Details
- Stream
Map
Home Values in the Area
Average Home Value in this Area
Tax History
| Year | Tax Paid | Tax Assessment Tax Assessment Total Assessment is a certain percentage of the fair market value that is determined by local assessors to be the total taxable value of land and additions on the property. | Land | Improvement |
|---|---|---|---|---|
| 2025 | $5,902 | $99,695 | $2,180 | $97,515 |
| 2024 | $5,144 | $99,695 | $2,180 | $97,515 |
| 2023 | $4,814 | $99,695 | $2,180 | $97,515 |
| 2022 | $4,864 | $99,695 | $2,180 | $97,515 |
| 2021 | $5,659 | $115,090 | $6,660 | $108,430 |
| 2020 | $5,614 | $115,090 | $6,660 | $108,430 |
| 2019 | $4,440 | $92,340 | $6,660 | $85,680 |
| 2018 | $4,259 | $92,340 | $6,660 | $85,680 |
| 2017 | $4,051 | $92,340 | $6,660 | $85,680 |
| 2016 | $4,105 | $79,550 | $6,570 | $72,980 |
| 2015 | $3,805 | $79,550 | $6,570 | $72,980 |
| 2014 | $3,740 | $0 | $0 | $0 |
Property History
| Date | Event | Price | List to Sale | Price per Sq Ft |
|---|---|---|---|---|
| 11/11/2025 11/11/25 | Price Changed | $999,999 | -16.7% | $161 / Sq Ft |
| 08/20/2025 08/20/25 | Price Changed | $1,200,000 | -7.7% | $194 / Sq Ft |
| 06/08/2025 06/08/25 | Price Changed | $1,300,000 | -16.1% | $210 / Sq Ft |
| 05/13/2025 05/13/25 | For Sale | $1,550,000 | -- | $250 / Sq Ft |
Purchase History
| Date | Type | Sale Price | Title Company |
|---|---|---|---|
| Quit Claim Deed | -- | None Available | |
| Warranty Deed | $290,000 | -- |
Source: Cooperative Arkansas REALTORS® MLS
MLS Number: 25018764
APN: 001-09331-001
- 4876 Highway 67
- 24 Acres Interstate 30
- 20 acre River Rd
- 102 Red Crest Cove
- 361 Turtle Creek Rd
- 110 Harmony Village Dr
- 111 Harmony Village Dr
- 113 Harmony Village Dr
- 114 Harmony Village Dr
- 4638 Beaty Rd
- Lot 91 Harmony Village Dr
- Lot 89 Harmony Village Dr
- 105 Dylan
- 103 Dylan
- Lot 90 Harmony Village
- Lot 87 Harmony Village
- 119 Harmony Village Dr
- 122 Harmony Village Dr
- 123 Harmony Village Dr
- 5096 Westridge Cir
- 4511 Olympic Dr
- 4853 Tall Grass Dr
- 910 James Madison Dr
- 921 Banner St
- 1220 Thelma St
- 1296 Maple St
- 366 Hickory Grove St
- 211 Hunters Run Dr
- 109 Timberlake Dr
- 337 Lamplighter Dr
- 106 Maplewood Dr
- 238 Timberlake Dr
- 624 Dyer Cir
- 603 S 1st St
- 809 Palmer Ave
- 322 E Maple Unit B St
- 1296 Ridge Rd
- 301 S Border St
- 118 Austin Ln
- 10A Hiland Place
