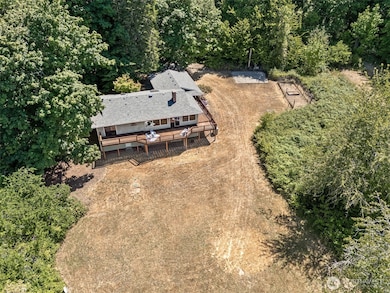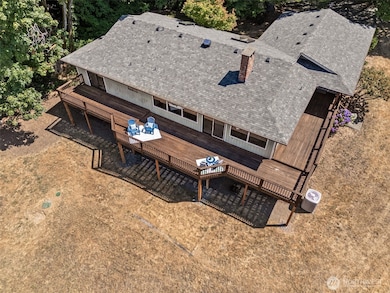5415 Johnson Point Rd NE Olympia, WA 98516
Estimated payment $5,395/month
Highlights
- Views of a Sound
- Deck
- Secluded Lot
- RV Access or Parking
- Contemporary Architecture
- Engineered Wood Flooring
About This Home
Henderson Inlet Water-view on 5 acres with no HOA, this 3312sqft Johnson Point property has it all! Next door to 110acres of habitat conservation protected lands, enjoy access to 235ft of saltwater beach & west-facing wraparound deck for dreamy sunsets. Vintage statement stone fireplace, sunken living room & 3 main floor bedrooms including primary suite with deck access. The daylight basement brings flexibility with separate bedroom, bath, living space & extra storage rooms for multi-gen living, giving guests their own domain or rental income options. A level drive means easy access for everyone while the heat pump keeps you cool. Garden space, fruit trees, future sport court pad & space to grow your water-view lifestyle retreat!
Source: Northwest Multiple Listing Service (NWMLS)
MLS#: 2406120
Home Details
Home Type
- Single Family
Est. Annual Taxes
- $12,450
Year Built
- Built in 1980
Lot Details
- 5.03 Acre Lot
- East Facing Home
- Partially Fenced Property
- Secluded Lot
- Level Lot
- Property is in good condition
Parking
- 2 Car Attached Garage
- Driveway
- Off-Street Parking
- RV Access or Parking
Property Views
- Views of a Sound
- Territorial Views
Home Design
- Contemporary Architecture
- Poured Concrete
- Composition Roof
- Wood Siding
Interior Spaces
- 2,664 Sq Ft Home
- 1-Story Property
- Skylights
- 2 Fireplaces
- Wood Burning Fireplace
- Dining Room
- Natural lighting in basement
- Storm Windows
Kitchen
- Double Oven
- Stove
- Dishwasher
Flooring
- Engineered Wood
- Carpet
Bedrooms and Bathrooms
- Walk-In Closet
- Bathroom on Main Level
Outdoor Features
- Deck
- Patio
Schools
- South Bay Elementary School
- Chinook Mid Middle School
- North Thurston High School
Utilities
- Forced Air Heating and Cooling System
- Heat Pump System
- Well
- Water Heater
- Septic Tank
- Cable TV Available
Community Details
- No Home Owners Association
- Johnson Point Subdivision
- Property is near a preserve or public land
Listing and Financial Details
- Tax Lot Parcel A BLA 24-103414-TC, AFN 5062074
- Assessor Parcel Number 11929110401
Map
Home Values in the Area
Average Home Value in this Area
Tax History
| Year | Tax Paid | Tax Assessment Tax Assessment Total Assessment is a certain percentage of the fair market value that is determined by local assessors to be the total taxable value of land and additions on the property. | Land | Improvement |
|---|---|---|---|---|
| 2024 | $10,394 | $1,132,800 | $547,300 | $585,500 |
| 2023 | $10,394 | $834,200 | $264,500 | $569,700 |
| 2022 | $6,734 | $748,200 | $189,500 | $558,700 |
| 2021 | $5,543 | $579,700 | $180,100 | $399,600 |
| 2020 | $4,755 | $441,400 | $158,200 | $283,200 |
| 2019 | $3,869 | $388,300 | $149,800 | $238,500 |
| 2018 | $4,674 | $346,800 | $131,500 | $215,300 |
| 2017 | $5,290 | $407,450 | $109,750 | $297,700 |
| 2016 | $4,819 | $375,050 | $120,750 | $254,300 |
| 2014 | -- | $361,250 | $115,850 | $245,400 |
Property History
| Date | Event | Price | List to Sale | Price per Sq Ft | Prior Sale |
|---|---|---|---|---|---|
| 11/26/2025 11/26/25 | Pending | -- | -- | -- | |
| 11/13/2025 11/13/25 | Price Changed | $825,000 | -7.2% | $310 / Sq Ft | |
| 08/27/2025 08/27/25 | Price Changed | $889,000 | -4.9% | $334 / Sq Ft | |
| 07/11/2025 07/11/25 | For Sale | $935,000 | -25.2% | $351 / Sq Ft | |
| 11/07/2023 11/07/23 | Sold | $1,250,000 | -10.7% | $469 / Sq Ft | View Prior Sale |
| 09/19/2023 09/19/23 | Pending | -- | -- | -- | |
| 09/14/2023 09/14/23 | For Sale | $1,400,000 | -- | $526 / Sq Ft |
Purchase History
| Date | Type | Sale Price | Title Company |
|---|---|---|---|
| Quit Claim Deed | $150,000 | None Available |
Mortgage History
| Date | Status | Loan Amount | Loan Type |
|---|---|---|---|
| Open | $150,000 | Unknown |
Source: Northwest Multiple Listing Service (NWMLS)
MLS Number: 2406120
APN: 11929110401
- 5230 Puget Rd NE
- 5515 Puget Rd NE
- 4510 Sleater Kinney Rd NE
- 6401 Shadow Creek Ln NE
- 6719 Prairie Ridge Dr NE
- 3939 Foxhall Dr NE
- 6006 67th Ave NE
- 6504 44th Ave NE
- 7047 Kellogg Dr NE
- 7044 Johnson Point Rd NE
- 3800 Sleater Kinney Rd NE Unit 13
- 3725 Hollywood Dr NE
- 2413 Mookie Ln NE
- 4221 Savannah Loop NE
- 7605 Sandy Point Beach Rd NE
- 7418 Grayhawk Ln NE
- 4803 76th Ave NE
- 7605 Columbia Way NE
- 7541 Denali Ave NE
- 5504 Heights Ln NE







