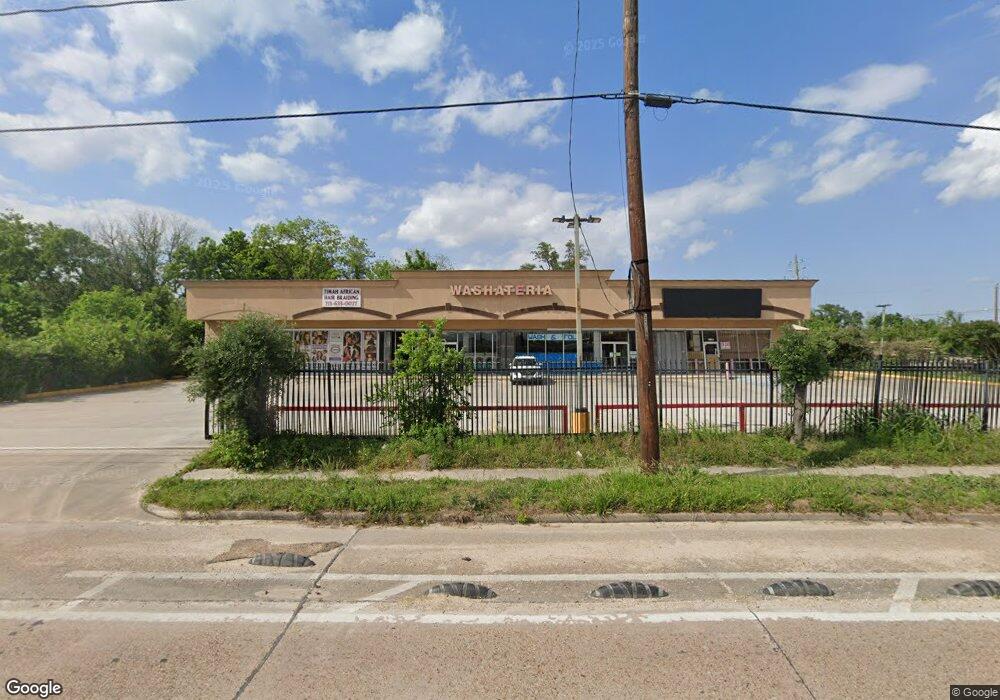5415 Kelley St Houston, TX 77026
Trinity-Houston Gardens Neighborhood
3
Beds
1
Bath
1,063
Sq Ft
7,841
Sq Ft Lot
About This Home
This home is located at 5415 Kelley St, Houston, TX 77026. 5415 Kelley St is a home located in Harris County with nearby schools including Kashmere Gardens Elementary School, Key Middle, and Kashmere High School.
Ownership History
Date
Name
Owned For
Owner Type
Purchase Details
Closed on
Mar 8, 2024
Sold by
Nlt Partnership Lp
Bought by
Long Point Shopping Plaza Lp
Purchase Details
Closed on
Feb 27, 2007
Sold by
Central Bank
Bought by
Nlt Partnership Lp and Kelley Shopping Plaza
Home Financials for this Owner
Home Financials are based on the most recent Mortgage that was taken out on this home.
Original Mortgage
$350,000
Interest Rate
6.25%
Mortgage Type
Purchase Money Mortgage
Purchase Details
Closed on
Jan 2, 2007
Sold by
Phan Denis and Ngo Kim
Bought by
Central Bank Of Houston
Home Financials for this Owner
Home Financials are based on the most recent Mortgage that was taken out on this home.
Original Mortgage
$350,000
Interest Rate
6.25%
Mortgage Type
Purchase Money Mortgage
Create a Home Valuation Report for This Property
The Home Valuation Report is an in-depth analysis detailing your home's value as well as a comparison with similar homes in the area
Home Values in the Area
Average Home Value in this Area
Purchase History
| Date | Buyer | Sale Price | Title Company |
|---|---|---|---|
| Long Point Shopping Plaza Lp | -- | Alamo Title | |
| Nlt Partnership Lp | -- | Etc | |
| Central Bank Of Houston | $500,000 | None Available |
Source: Public Records
Mortgage History
| Date | Status | Borrower | Loan Amount |
|---|---|---|---|
| Previous Owner | Nlt Partnership Lp | $350,000 |
Source: Public Records
Tax History Compared to Growth
Tax History
| Year | Tax Paid | Tax Assessment Tax Assessment Total Assessment is a certain percentage of the fair market value that is determined by local assessors to be the total taxable value of land and additions on the property. | Land | Improvement |
|---|---|---|---|---|
| 2025 | $13,219 | $670,090 | $352,590 | $317,500 |
| 2024 | $13,219 | $631,789 | $352,590 | $279,199 |
| 2023 | $13,219 | $614,297 | $352,590 | $261,707 |
| 2022 | $11,665 | $529,760 | $141,036 | $388,724 |
| 2021 | $14,142 | $606,798 | $141,036 | $465,762 |
| 2020 | $15,415 | $636,557 | $141,036 | $495,521 |
| 2019 | $13,475 | $532,507 | $88,148 | $444,359 |
| 2018 | $11,627 | $560,825 | $88,148 | $472,677 |
| 2017 | $11,567 | $502,498 | $88,148 | $414,350 |
| 2016 | $11,084 | $489,567 | $88,148 | $401,419 |
| 2015 | $11,569 | $437,604 | $88,148 | $349,456 |
| 2014 | $11,569 | $450,119 | $70,518 | $379,601 |
Source: Public Records
Map
Nearby Homes
- 5317 Caplin St
- 0 Sandra Unit 10021624
- 5017 Baton Rouge St
- 6305 Sandra St Unit A/B
- 5609 Pickfair St
- 6307 Sandra St
- 6309 Sandra St
- 6102 Shotwell St
- 6221 Lavender St
- 7406 Hoffman St
- 5217 Pickfair St
- 5210 Pickfair St
- 6605 Lockwood Dr
- 6520 Hoffman St
- 0 Lynnfield St
- 00 Lynnfield St
- 6701 Mariosa St
- 5618 Kashmere St
- 6226 Kashmere St
- 4605 Baton Rouge St
- 5425 Kelley St
- 5414 Caplin St
- 5403 Caplin St
- 5410 Caplin St
- 5414 Kelley St
- 5417 Caplin St
- 5411 Caplin St
- 5431 McGee St
- 5808 Lockwood Dr
- 5804 Lockwood Dr Unit 2
- 6001 Lockwood Dr
- 6003 Lockwood Dr
- 5213 Kelly
- 5213 Kelley St
- 5211 Kelley St
- 6010 Pickfair St
- 6004 Pickfair St
- 6006 Pickfair St
- 6002 Pickfair St
- 5201 Kelley St
