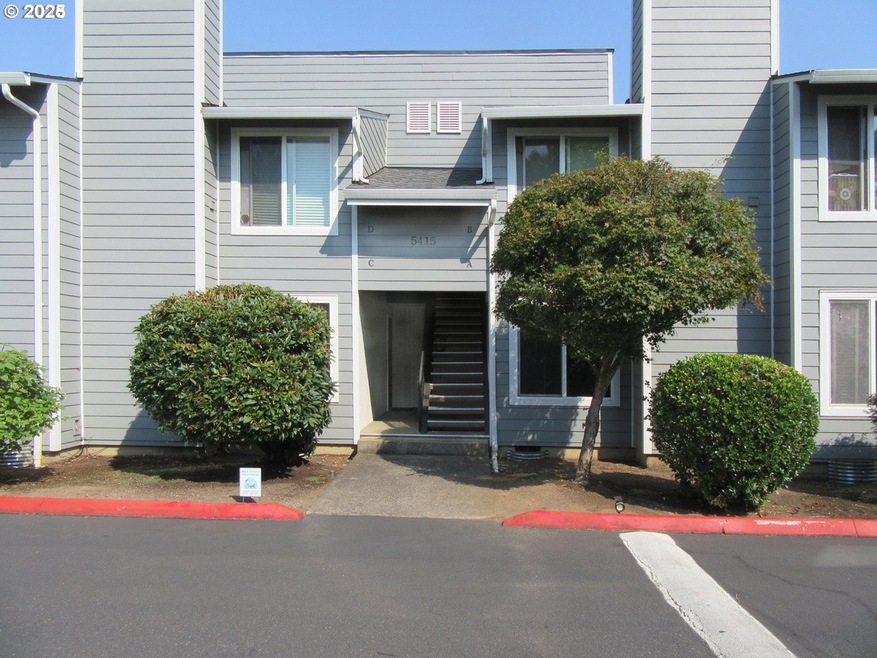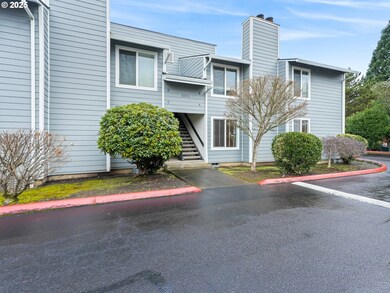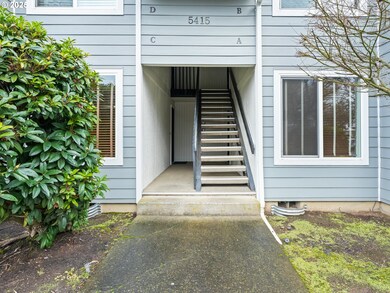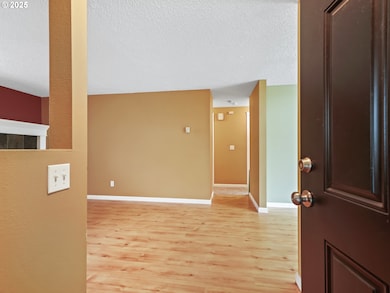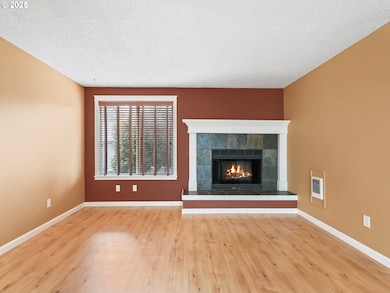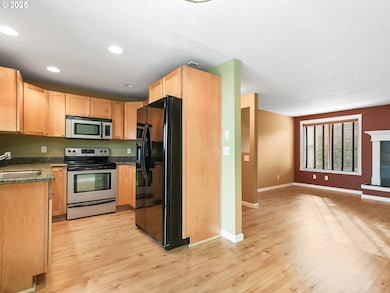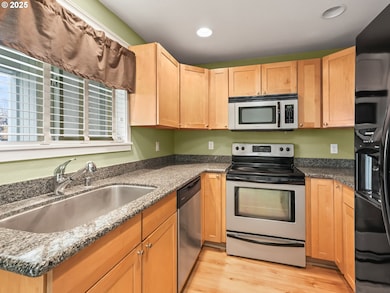5415 NE 34th St Unit C Vancouver, WA 98661
Bagley Downs NeighborhoodEstimated payment $1,737/month
Highlights
- Gated Community
- Granite Countertops
- 1 Car Detached Garage
- Private Lot
- Stainless Steel Appliances
- Soaking Tub
About This Home
Come tour this ground-floor, 2-bed, 1.5-bath condo with a detached 1-car garage, within a gated community. Includes a 1-year Fidelity National Home Warranty for Buyer. Features laminate flooring, granite counters, new carpet, a brick raised hearth wood-burning fireplace and wall heaters. The living room is open to the dining area, which has a sliding door to the railed composite deck with a storage closet. The kitchen, off the dining area, sports granite counters, a stainless steel sink, dishwasher, range, and built-in micro-wave range hood. It features a black high-end refrigerator and light colored cabinetry. The hall has 2 storage closets and a laundry closet. The hall and bedrooms have new carpet. The primary bedroom has an ensuite half bath, and two double closets. The full guest bath has a tub/shower and is next to the guest bedroom with double closets.The complex has high speed internet available, permit parking within the fenced area, an automated exit gate, a pedestrian gate to on street parking, community mail boxes, and the management company is responsible for exterior maintenance--windows and siding have recently been replaced. Five parks are within 1-2 miles and three shopping centers are within 0.6 mile of the property. Transportation options available in Vancouver include Delta Park/Vanport, located 6.3 miles from Cascade Crest Condominiums. Portland International is located 11.4 miles, about 20 minutes away. Cascade Crest Condominiums is within 6 minutes, 1.7 miles from Clark College, 9.5 miles from WSU Vancouver, and 9.6 mi. from Concordia University Portland.
Listing Agent
John L. Scott Real Estate Brokerage Phone: 703-431-0647 License #23014014 Listed on: 02/06/2025

Property Details
Home Type
- Condominium
Est. Annual Taxes
- $1,867
Year Built
- Built in 1985
HOA Fees
- $444 Monthly HOA Fees
Parking
- 1 Car Detached Garage
- On-Street Parking
- Off-Street Parking
Home Design
- Cement Siding
- Concrete Perimeter Foundation
Interior Spaces
- 816 Sq Ft Home
- 1-Story Property
- Wood Burning Fireplace
- Sliding Doors
- Family Room
- Living Room
- Dining Room
- Security Gate
Kitchen
- Free-Standing Range
- Microwave
- Dishwasher
- Stainless Steel Appliances
- Granite Countertops
Flooring
- Wall to Wall Carpet
- Laminate
- Vinyl
Bedrooms and Bathrooms
- 2 Bedrooms
- Soaking Tub
Laundry
- Laundry Room
- Washer and Dryer Hookup
Accessible Home Design
- Accessibility Features
- Level Entry For Accessibility
- Minimal Steps
- Accessible Parking
Schools
- Roosevelt Elementary School
- Mcloughlin Middle School
- Fort Vancouver High School
Utilities
- No Cooling
- Heating System Mounted To A Wall or Window
- Electric Water Heater
- Municipal Trash
Additional Features
- Covered Deck
- Landscaped
- Ground Level
Listing and Financial Details
- Home warranty included in the sale of the property
- Assessor Parcel Number 029473132
Community Details
Overview
- 31 Units
- Cascade Crest Association, Phone Number (503) 332-2047
- Cascade Crest Condominiums Subdivision
Amenities
- Community Deck or Porch
- Community Storage Space
Security
- Gated Community
Map
Home Values in the Area
Average Home Value in this Area
Tax History
| Year | Tax Paid | Tax Assessment Tax Assessment Total Assessment is a certain percentage of the fair market value that is determined by local assessors to be the total taxable value of land and additions on the property. | Land | Improvement |
|---|---|---|---|---|
| 2025 | $1,867 | $237,417 | -- | $237,417 |
| 2024 | $2,081 | $191,543 | -- | $191,543 |
| 2023 | $1,728 | $82,244 | $0 | $82,244 |
| 2022 | $1,703 | $185,789 | $0 | $185,789 |
| 2021 | $1,725 | $170,564 | $0 | $170,564 |
| 2020 | $1,664 | $162,287 | $25,000 | $137,287 |
| 2019 | $1,426 | $162,287 | $25,000 | $137,287 |
| 2018 | $1,392 | $144,000 | $0 | $0 |
| 2017 | $1,140 | $116,663 | $0 | $0 |
| 2016 | $1,037 | $99,682 | $0 | $0 |
| 2015 | $920 | $86,655 | $0 | $0 |
| 2014 | -- | $72,627 | $0 | $0 |
| 2013 | -- | $61,367 | $0 | $0 |
Property History
| Date | Event | Price | List to Sale | Price per Sq Ft |
|---|---|---|---|---|
| 09/28/2025 09/28/25 | Price Changed | $216,000 | 0.0% | $265 / Sq Ft |
| 09/28/2025 09/28/25 | Price Changed | $216,000 | -0.9% | $265 / Sq Ft |
| 09/08/2025 09/08/25 | Price Changed | $218,000 | 0.0% | $267 / Sq Ft |
| 09/08/2025 09/08/25 | Price Changed | $218,000 | -0.9% | $267 / Sq Ft |
| 06/16/2025 06/16/25 | Price Changed | $220,000 | 0.0% | $270 / Sq Ft |
| 06/16/2025 06/16/25 | Price Changed | $220,000 | -3.1% | $270 / Sq Ft |
| 03/19/2025 03/19/25 | Price Changed | $227,000 | 0.0% | $278 / Sq Ft |
| 03/19/2025 03/19/25 | Price Changed | $227,000 | -4.4% | $278 / Sq Ft |
| 02/06/2025 02/06/25 | For Sale | $237,500 | -4.2% | $291 / Sq Ft |
| 02/06/2025 02/06/25 | For Sale | $248,000 | -- | $304 / Sq Ft |
Purchase History
| Date | Type | Sale Price | Title Company |
|---|---|---|---|
| Warranty Deed | $110,000 | Stewart Title |
Mortgage History
| Date | Status | Loan Amount | Loan Type |
|---|---|---|---|
| Open | $88,000 | Purchase Money Mortgage |
Source: Regional Multiple Listing Service (RMLS)
MLS Number: 563393787
APN: 029473-132
- 5417 NE 34th St Unit 30(H)
- 5611 NE 38th St
- 5913 NE 34th St
- 5301 Plomondon St Unit F24
- 5927 NE 34th St
- 6011 NE 33rd Cir
- 6113 NE 34th St
- 4302 NE 61st St
- 6104 NE 37th St
- 6103 NE 41st Cir
- 4456 NE Nicholson Loop
- 4311 Plomondon St
- 5505 NE 43rd Place
- 4508 NE 41st St
- 3306 NE 43rd Place
- 4219 NE 62nd Ave
- 4307 NE 62nd Ave
- 4318 NE 39th St
- 4501 NE 50th Ave
- 5513 NE 46th St
- 3009 NE 57th Ave
- 3114 NE 57th Ave
- 2909 NE 57th Ave
- 3214 NE 62nd Ave
- 4710 Plomondon St
- 4500 Nicholson Rd
- 2920 Falk Rd
- 2812 Falk Rd
- 3100 Falk Rd
- 4317 NE 66th Ave
- 4601 E 18th St
- 2011 Brandt Rd
- 4602 NE 72nd Ave
- 4714 NE 72nd Ave
- 2003 Todd Rd
- 4701 NE 72nd Ave
- 7401 NE 18th St
- 3804 E 18th St
- 7531 NE 18th St
- 5000 NE 72nd Ave
