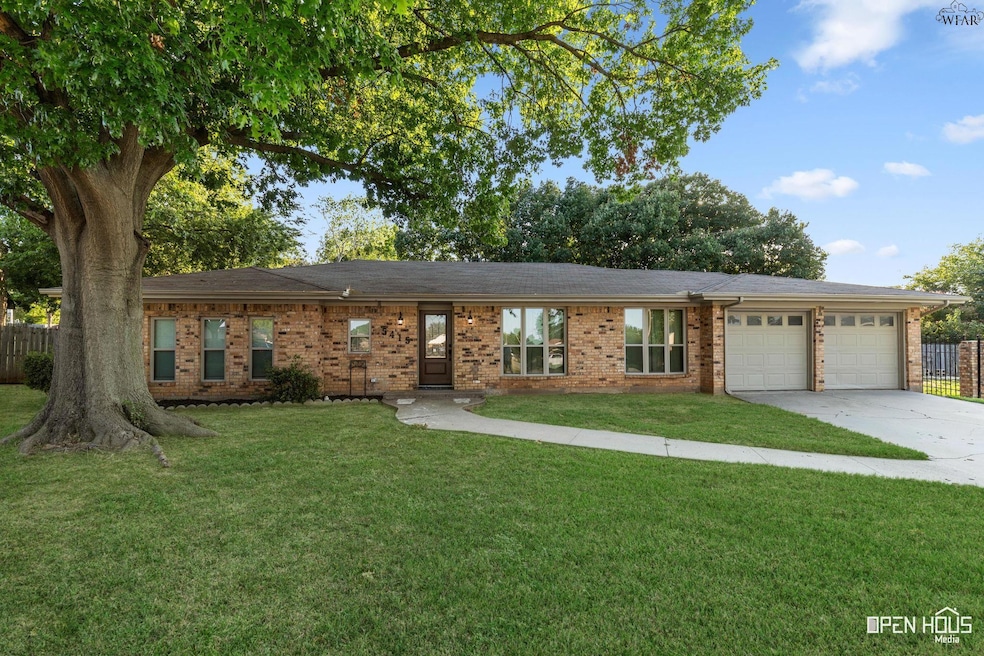5415 Page Dr Wichita Falls, TX 76306
Estimated payment $2,194/month
Total Views
16,247
4
Beds
2
Baths
2,039
Sq Ft
$162
Price per Sq Ft
Highlights
- In Ground Pool
- Kitchen Island
- Central Heating and Cooling System
- 2 Car Attached Garage
- 1-Story Property
- Combination Dining and Living Room
About This Home
Freshly remodeled 3-bedroom, 2-bath home featuring modern finishes and an open-concept layout. There is a bonus room that could double as a 4th bedroom/ office / game room / gathering room. The spacious living area flows seamlessly into a gourmet kitchen with brand-new appliances, sleek countertops, and ample storage. The backyard offers a vinyl liner pool (liner was replaced in 2025) and a large grass yard that compliments the outside area. Minutes from the base, dont miss this one!
Home Details
Home Type
- Single Family
Est. Annual Taxes
- $5,244
Year Built
- Built in 1979
Lot Details
- East Facing Home
- Privacy Fence
- Irregular Lot
Parking
- 2 Car Attached Garage
Home Design
- Brick Exterior Construction
- Slab Foundation
- Composition Roof
Interior Spaces
- 2,039 Sq Ft Home
- 1-Story Property
- Living Room with Fireplace
- Combination Dining and Living Room
- Washer and Electric Dryer Hookup
Kitchen
- Built-In Oven
- Built-In Range
- Dishwasher
- Kitchen Island
- Disposal
Bedrooms and Bathrooms
- 4 Bedrooms
- 2 Full Bathrooms
Pool
- In Ground Pool
- Vinyl Pool
Utilities
- Central Heating and Cooling System
Map
Create a Home Valuation Report for This Property
The Home Valuation Report is an in-depth analysis detailing your home's value as well as a comparison with similar homes in the area
Home Values in the Area
Average Home Value in this Area
Tax History
| Year | Tax Paid | Tax Assessment Tax Assessment Total Assessment is a certain percentage of the fair market value that is determined by local assessors to be the total taxable value of land and additions on the property. | Land | Improvement |
|---|---|---|---|---|
| 2025 | $5,244 | $227,064 | $20,000 | $207,064 |
| 2024 | $5,245 | $225,212 | $18,000 | $207,212 |
| 2023 | $5,370 | $224,465 | $18,000 | $206,465 |
| 2022 | $5,482 | $211,289 | $18,000 | $193,289 |
| 2021 | $4,817 | $169,776 | $14,000 | $155,776 |
| 2020 | $4,442 | $154,507 | $14,000 | $140,507 |
| 2019 | $4,079 | $139,357 | $14,000 | $125,357 |
| 2018 | $1,843 | $132,877 | $14,000 | $118,877 |
| 2017 | $3,711 | $130,063 | $14,000 | $116,063 |
| 2016 | $3,713 | $130,132 | $14,000 | $116,132 |
| 2015 | $1,484 | $131,969 | $14,000 | $117,969 |
| 2014 | $1,484 | $127,432 | $0 | $0 |
Source: Public Records
Property History
| Date | Event | Price | Change | Sq Ft Price |
|---|---|---|---|---|
| 09/11/2025 09/11/25 | Price Changed | $329,850 | 0.0% | $162 / Sq Ft |
| 08/18/2025 08/18/25 | For Sale | $329,900 | +133.1% | $162 / Sq Ft |
| 04/03/2023 04/03/23 | Sold | -- | -- | -- |
| 02/14/2023 02/14/23 | Pending | -- | -- | -- |
| 02/06/2023 02/06/23 | For Sale | $141,500 | 0.0% | $79 / Sq Ft |
| 12/04/2013 12/04/13 | Rented | $1,400 | 0.0% | -- |
| 12/04/2013 12/04/13 | Under Contract | -- | -- | -- |
| 10/07/2013 10/07/13 | For Rent | $1,400 | -- | -- |
Source: Wichita Falls Association of REALTORS®
Purchase History
| Date | Type | Sale Price | Title Company |
|---|---|---|---|
| Special Warranty Deed | -- | None Listed On Document | |
| Special Warranty Deed | -- | -- | |
| Trustee Deed | $13,195 | -- | |
| Vendors Lien | $138,924 | None Available |
Source: Public Records
Mortgage History
| Date | Status | Loan Amount | Loan Type |
|---|---|---|---|
| Closed | $254,000 | New Conventional | |
| Previous Owner | $138,924 | VA | |
| Previous Owner | $80,300 | Unknown |
Source: Public Records
Source: Wichita Falls Association of REALTORS®
MLS Number: 179960
APN: 151892
Nearby Homes
- 2303 Hunters Glen
- 5301 Greentree Ave
- 2220 Hunters Glen
- 8 Chanute Cir
- 9 Chanute Cir
- 2102 E Hunters Glen
- 2417 Missile Rd
- 5205 Pebblestone Dr
- 2343 Tinker Trail
- 2409 Tinker Trail
- 2411 Tinker Trail
- 2406 Tinker Trail
- 2403 Tinker Trail
- 2410 Tinker Trail
- 2400 Tinker Trail
- Jackson Plan at Expressway Village - Liberty Series
- Monroe Plan at Expressway Village - Liberty Series
- 2342 Tinker Trail
- 5110 Dewey St
- 10 Freedom Cir
- 5503 Hooper Dr
- 5511 Hooper Dr
- 5405 Hooper Dr
- 2313 Randolph Dr
- 2314 Randolph Dr
- 5312 Pebblestone Dr
- 2224 Sandcastle Rd
- 5205 Pebblestone Dr
- 9 Lackland Cir
- 5202 Dewey St
- 5223 Air Force Dr
- 4606 Tammy Dr
- 1509 Trigg Ln Unit 304
- 4004 Hooper Dr
- 1701 Pearlie Dr
- 1510 Nunneley Place
- 4105 Aspen St
- 1604 Red Fox Rd
- 1606 Central Fwy
- 2803 Roanoke Dr







