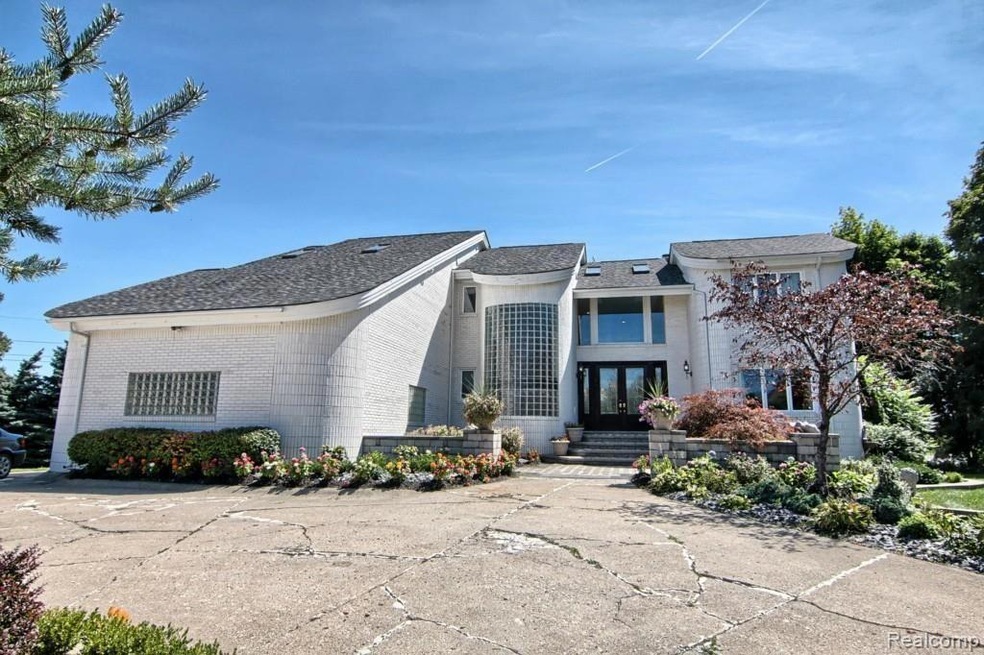
$670,822
- 4 Beds
- 2.5 Baths
- 2,947 Sq Ft
- 4840 Stamford Dr
- West Bloomfield, MI
This is you chance to build your dream home according to your specifications in North Potomac Green, a wonderful and established West Bloomfield neighborhood right across from the high school! To be Built New Construction from Lombardo Homes, this popular Austin floorplan welcomes you into the grand 2-story foyer with soaring ceilings. Make your way back to the open concept floorplan where the
Kate Hayman KW Domain
