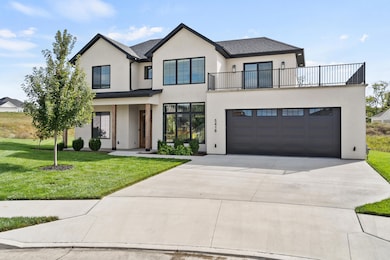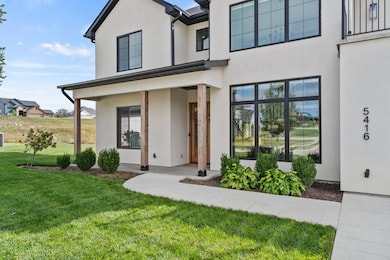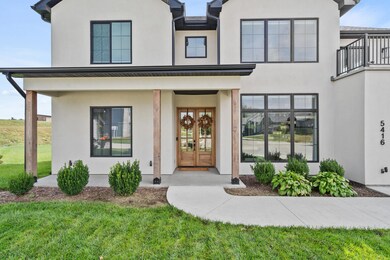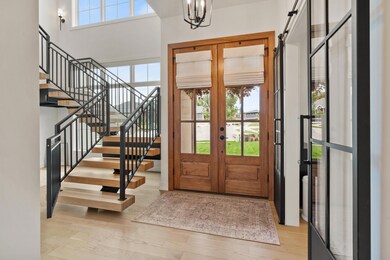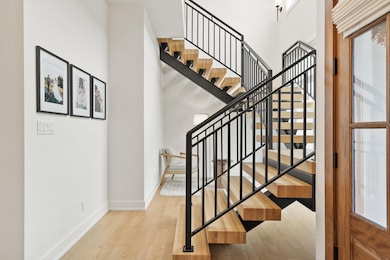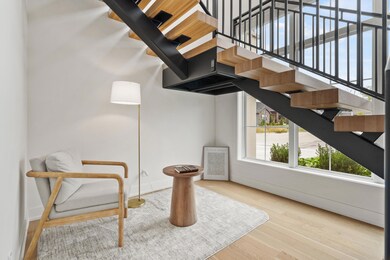5416 Briar Rose Ct Columbia, MO 65203
Estimated payment $3,776/month
Highlights
- Deck
- Contemporary Architecture
- Main Floor Primary Bedroom
- Paxton Keeley Elementary School Rated A-
- Wood Flooring
- Quartz Countertops
About This Home
Welcome to this one-of-a-kind custom home featuring timeless details throughout. This masterpiece blends quality craftsmanship with unique, hand-selected finishes. A striking staircase by Russelbilt, framed by floor-to-ceiling windows, creates a breathtaking focal point, while the office showcases equally refined custom doors. At the heart of the home, the chef's kitchen offers an oversized island, perfect for entertaining, along with top-tier design that makes it a true culinary dream. The main-level primary suite includes a spa-like ensuite with seamless access to the walk-in closet and laundry room. Upstairs, three additional bedrooms open to a rare second story deck overlooking the valley, an outdoor space you won't easily find elsewhere. Tucked at the end of a quiet cul-de-sac, this home also offers private access to the subdivision trail, perfectly balancing luxury living with nature right outside your door.
Home Details
Home Type
- Single Family
Est. Annual Taxes
- $6,144
Year Built
- Built in 2023
Lot Details
- Lot Dimensions are 44.62 x 143.61
- Cul-De-Sac
- Level Lot
- Sprinkler System
- Cleared Lot
HOA Fees
- $29 Monthly HOA Fees
Parking
- 2 Car Attached Garage
- Garage Door Opener
- Driveway
Home Design
- Contemporary Architecture
- Concrete Foundation
- Slab Foundation
- Poured Concrete
- Architectural Shingle Roof
- Stucco
Interior Spaces
- 2,706 Sq Ft Home
- 2-Story Property
- Electric Fireplace
- Vinyl Clad Windows
- Living Room with Fireplace
- Breakfast Room
- Formal Dining Room
Kitchen
- Eat-In Kitchen
- Gas Range
- Dishwasher
- ENERGY STAR Qualified Appliances
- Kitchen Island
- Quartz Countertops
- Built-In or Custom Kitchen Cabinets
- Disposal
Flooring
- Wood
- Tile
Bedrooms and Bathrooms
- 4 Bedrooms
- Primary Bedroom on Main
- Walk-In Closet
- Bathroom on Main Level
- Bathtub with Shower
Laundry
- Laundry Room
- Laundry on main level
- Washer and Dryer Hookup
Home Security
- Smart Thermostat
- Fire and Smoke Detector
Outdoor Features
- Balcony
- Deck
- Covered Patio or Porch
Schools
- Mary Paxton Keeley Elementary School
- Smithton Middle School
- Hickman High School
Utilities
- Forced Air Heating and Cooling System
- Heating System Uses Natural Gas
- Programmable Thermostat
- High Speed Internet
- Cable TV Available
Community Details
- $500 Initiation Fee
- Built by Anderson
- Breckenridge Park Subdivision
Listing and Financial Details
- Assessor Parcel Number 1640200080920001
Map
Home Values in the Area
Average Home Value in this Area
Tax History
| Year | Tax Paid | Tax Assessment Tax Assessment Total Assessment is a certain percentage of the fair market value that is determined by local assessors to be the total taxable value of land and additions on the property. | Land | Improvement |
|---|---|---|---|---|
| 2025 | $6,144 | $100,548 | $15,960 | $84,588 |
| 2024 | $6,144 | $87,818 | $15,960 | $71,858 |
| 2023 | $1,108 | $15,960 | $15,960 | $0 |
| 2022 | $553 | $7,980 | $7,980 | $0 |
| 2021 | $0 | $0 | $0 | $0 |
Property History
| Date | Event | Price | List to Sale | Price per Sq Ft |
|---|---|---|---|---|
| 10/10/2025 10/10/25 | For Sale | $615,000 | -- | $227 / Sq Ft |
Source: Columbia Board of REALTORS®
MLS Number: 430241
APN: 16-402-00-08-092-00
- 5412 Briar Rose Ct
- 5409 Doublejack Ct
- 820 Angels Rest Way
- The Serengeti - Walkout Foundation Plan at Breckenridge Park - Nature Series
- The Oakdale - Walkout Plan at Breckenridge Park - Parkside Series
- The Stetson - Walkout Plan at Breckenridge Park - Parkside Series
- The Indigo - Walkout Foundation Plan at Breckenridge Park - Nature Series
- The Mercer - Walkout Plan at Breckenridge Park - Parkside Series
- The Palmetto - Walkout Foundation Plan at Breckenridge Park - Nature Series
- The Forest - Walkout Foundation Plan at Breckenridge Park - Nature Series
- The Becket - Walkout Plan at Breckenridge Park - Parkside Series
- The Sheldon - Walkout Plan at Breckenridge Park - Parkside Series
- The Weston - Walkout Plan at Breckenridge Park - Parkside Series
- The Sunbury - Walkout Plan at Breckenridge Park - Parkside Series
- The Geneva - Walkout Foundation Plan at Breckenridge Park - Nature Series
- The Rybrook - Walkout Plan at Breckenridge Park - Parkside Series
- The Caldwell - Walkout Plan at Breckenridge Park - Parkside Series
- 613 Red Feather Ct
- 5304 Whitefish Dr
- 540 Angels Rest Way
- 540 Angels Rest Way
- 4500 Weybridge Dr
- 4303 Cheryl Ct Unit 4305
- 3690 W Broadway
- 2101 Corona Rd Unit 209
- 2101 Corona Rd
- 2100 Corona Rd Unit 101
- 2100 Corona Rd
- 3601 W Broadway
- 3608 Teakwood Dr
- 2801 W Broadway Unit G4
- 2401 W Broadway
- 3612 Zinnia Dr
- 3504 Zinnia Dr
- 2309 W Broadway
- 1417-1417 Barnwood Dr Unit 1415
- 2012 W Ash St
- 305 Tiger Ln
- 2200 Aaron Dr
- 104 Clinkscales Rd Unit 404

