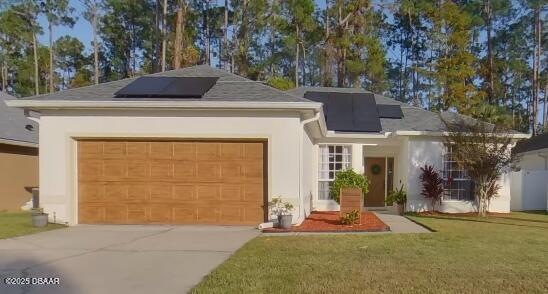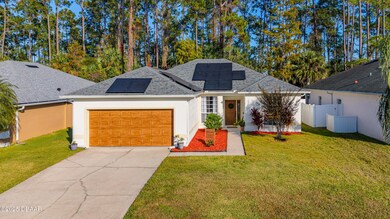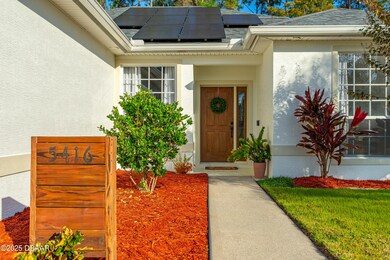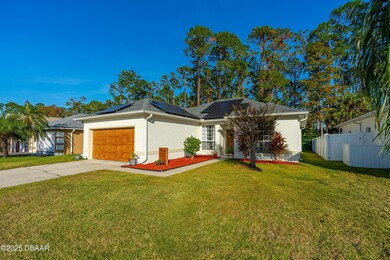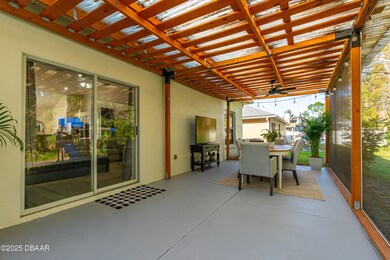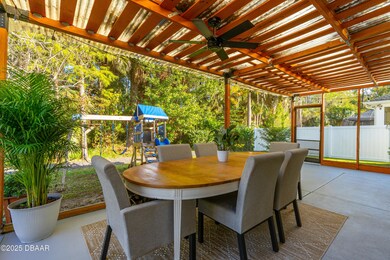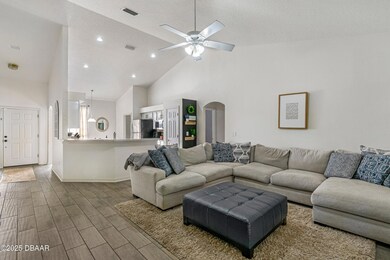5416 Frederick Lake Dr Port Orange, FL 32128
Port Orange West NeighborhoodEstimated payment $2,488/month
Highlights
- Open Floorplan
- Vaulted Ceiling
- Eat-In Kitchen
- Sweetwater Elementary School Rated A-
- Screened Porch
- Soaking Tub
About This Home
Welcome to 5416 Frederick Lake Drive, a beautifully maintained 4-bedroom, 2-bath home nestled in the sought-after Forest Lake Preserve community of Port Orange. This move-in ready gem combines comfort, convenience, and serious efficiency—just minutes from shopping, dining, the beach, I-95, and everything you could wish for. This home's superpower is its financial and energy package: an assumable FHA mortgage at 3 percent with a current balance of $211,202 and total payment of approximately $1,668 per month (PITI, per seller; subject to lender approval and buyer qualification) paired with a 30-panel solar array installed with the new roof in 2022, producing an average of 1.22 MWh per month. In a high-rate, high-utility-cost environment, this combination offers a rare opportunity to lower both your monthly payment and your power bill. Step inside to a spacious, light-filled layout featuring vaulted ceilings and a natural flow between living, dining, and kitchen spaces. The living area opens through sliding glass doors to a screened lanai overlooking a tranquil nature preserve, offering a private backdrop for morning coffee or evening gatherings. The split-bedroom design provides privacy for everyone. The expansive primary suite boasts a tray ceiling, large walk-in closet, and a spa-style ensuite with dual vanities, a garden tub, and a separate walk-in shower. Three additional bedrooms offer flexibility for family, guests, or home office needs. The eat-in kitchen includes a breakfast bar, plenty of cabinet space, and an open view of the living area - perfect for everyday meals or entertaining. An indoor laundry room and two-car garage add extra convenience. Recent upgrades include: New Roof (2022) with 20-year workmanship and 50-year manufacturer warranties, 30 Solar Panels (2022) producing an average of 1.22 MWh per month, dramatically reducing energy costs, Wrap-around Gutters (2022), HVAC System (2019). Set within a quiet, family-friendly neighborhood, this home backs directly to a protected nature preserve, giving you both peace and privacy with easy access to everything Port Orange has to offer. Combined with the assumable 3 percent FHA loan and high-output solar system, this home delivers an exceptional value and a real financial edge for the right buyer.
Home Details
Home Type
- Single Family
Est. Annual Taxes
- $4,073
Year Built
- Built in 2004
Lot Details
- 5,663 Sq Ft Lot
- West Facing Home
- Front Yard Sprinklers
HOA Fees
- $37 Monthly HOA Fees
Parking
- 2 Car Garage
Home Design
- Slab Foundation
- Block And Beam Construction
- Stucco
Interior Spaces
- 1,622 Sq Ft Home
- 1-Story Property
- Open Floorplan
- Vaulted Ceiling
- Ceiling Fan
- Living Room
- Screened Porch
Kitchen
- Eat-In Kitchen
- Electric Range
- Microwave
- Dishwasher
- Disposal
Flooring
- Carpet
- Tile
Bedrooms and Bathrooms
- 4 Bedrooms
- Split Bedroom Floorplan
- Walk-In Closet
- 2 Full Bathrooms
- Primary bathroom on main floor
- Soaking Tub
Laundry
- Laundry Room
- Laundry on main level
- Washer and Electric Dryer Hookup
Outdoor Features
- Assumable Lease
- Screened Patio
Schools
- Sweetwater Elementary School
- Silver Sands Middle School
- Atlantic High School
Utilities
- Central Heating and Cooling System
- Heat Pump System
- Electric Water Heater
- Cable TV Available
Community Details
- South Atlantic Communities Association, Phone Number (386) 236-0474
- Forest Lake Preserve Subdivision
Listing and Financial Details
- Homestead Exemption
- Assessor Parcel Number 6224-05-00-1830
Map
Home Values in the Area
Average Home Value in this Area
Tax History
| Year | Tax Paid | Tax Assessment Tax Assessment Total Assessment is a certain percentage of the fair market value that is determined by local assessors to be the total taxable value of land and additions on the property. | Land | Improvement |
|---|---|---|---|---|
| 2025 | $3,993 | $287,320 | -- | -- |
| 2024 | $3,993 | $270,779 | -- | -- |
| 2023 | $3,993 | $262,893 | $0 | $0 |
| 2022 | $3,866 | $255,236 | $57,000 | $198,236 |
| 2021 | $3,959 | $205,554 | $37,000 | $168,554 |
| 2020 | $1,275 | $128,773 | $0 | $0 |
| 2019 | $1,197 | $125,878 | $0 | $0 |
| 2018 | $1,183 | $123,531 | $0 | $0 |
| 2017 | $1,164 | $120,990 | $0 | $0 |
| 2016 | $1,158 | $118,501 | $0 | $0 |
| 2015 | $1,193 | $117,677 | $0 | $0 |
| 2014 | $1,194 | $116,743 | $0 | $0 |
Property History
| Date | Event | Price | List to Sale | Price per Sq Ft |
|---|---|---|---|---|
| 11/21/2025 11/21/25 | For Sale | $399,999 | 0.0% | $247 / Sq Ft |
| 12/12/2019 12/12/19 | Off Market | $1,500 | -- | -- |
| 09/13/2019 09/13/19 | Rented | $1,500 | -4.8% | -- |
| 09/05/2019 09/05/19 | Price Changed | $1,575 | -12.5% | $1 / Sq Ft |
| 08/08/2019 08/08/19 | For Rent | $1,799 | -- | -- |
Purchase History
| Date | Type | Sale Price | Title Company |
|---|---|---|---|
| Warranty Deed | $242,000 | Professional Ttl Agcy A Div |
Mortgage History
| Date | Status | Loan Amount | Loan Type |
|---|---|---|---|
| Open | $237,616 | FHA |
Source: Daytona Beach Area Association of REALTORS®
MLS Number: 1220285
APN: 6224-05-00-1830
- 5635 Swan Lake Dr Unit 516
- 1856 Anhinga Dr
- 1859 Anhinga Dr Unit 597
- 5466 Ward Lake Dr
- 5476 Red Tail Dr
- 2346 Meadow Ln
- 5650 Big Cypress Dr Unit 815
- 5655 Big Cypress Dr Unit 818
- 1875 Little Egret Dr
- 1881 Crane Point Dr Unit 333
- 1985 Big Crane Loop
- 1855 Cattle Creek Ln
- 1882 Crane Point Dr Unit 312
- 5498 Crane Feather Dr Unit 119
- 2218 Crane Lakes Blvd Unit 807
- 2232 Crane Lakes Blvd Unit 800
- 2213 Crane Lakes Blvd Unit 781
- 1834 Big Crane Loop Unit 202
- 5445 Crane Feather Dr
- 1953 Big Crane Loop Unit 283
- 1643 Areca Palm Dr
- 5400 Coraci Blvd
- 5435 Estero Loop
- 1442 Areca Palm Dr
- 1600 Town West Blvd
- 5318 Georgia Peach Ave
- 5343 Sandpine Haven Ln
- 5400 S Williamson Blvd
- 41 Lazy Eight Dr
- 5410 S Williamson Blvd
- 5296 Bear Corn Run
- 89 Crooked Pine Rd
- 3900 Yorktowne Blvd
- 5922 Phyllis Lou Cir
- 1645 Dunlawton Ave
- 1223 Ryan St
- 2012 Cornell Place
- 1245 Thomas Dr
- 6167 Sabal Point Cir
- 830 Airport Rd Unit 712
