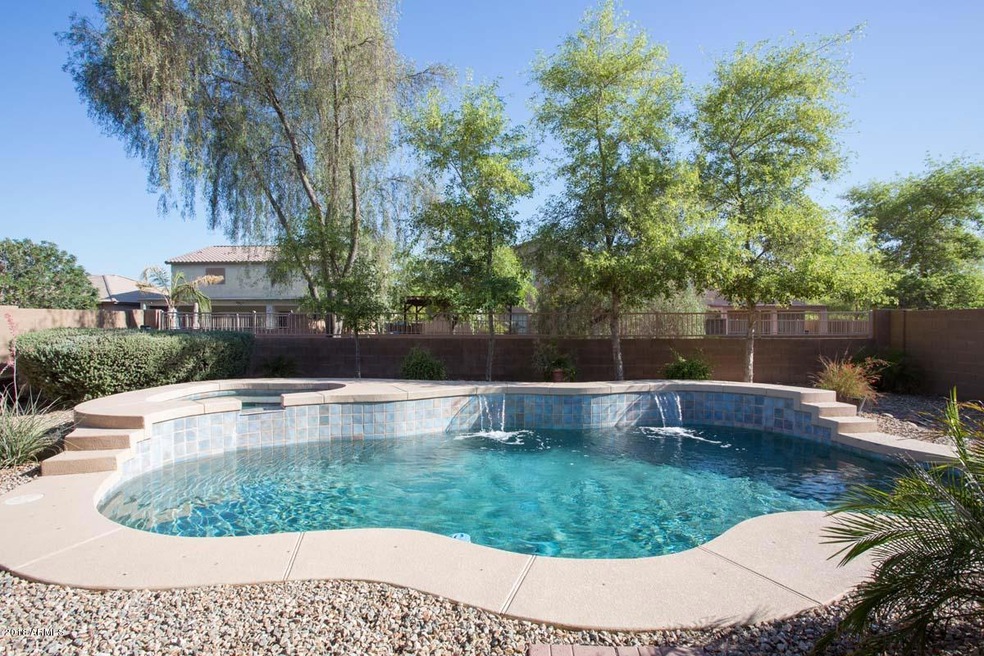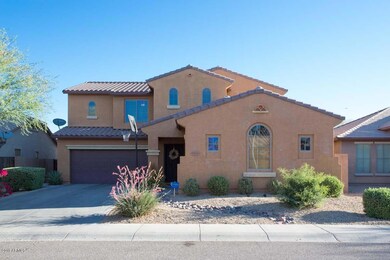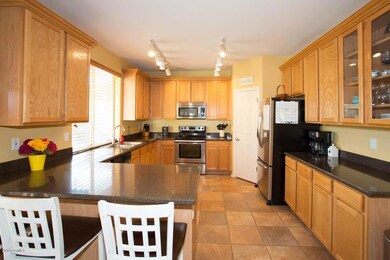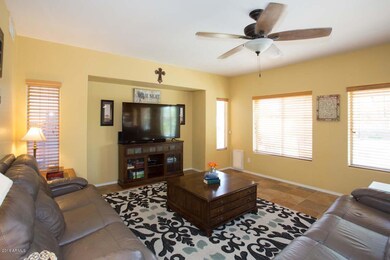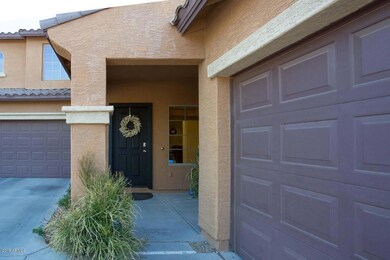
5416 W Novak Way Laveen, AZ 85339
Laveen NeighborhoodHighlights
- Private Pool
- Vaulted Ceiling
- Covered patio or porch
- Phoenix Coding Academy Rated A
- Granite Countertops
- Balcony
About This Home
As of March 2022This Beautiful and Spacious 2865 Square Foot Home has 4 Bedrooms, 3 Bathrooms, 3 Car Garage, and a Private POOL and SPA. The Living Room, Dining Room, and Family Room Enjoy Large Windows for Plenty of Natural Light. The Kitchen Features Granite Countertops, Stainless Steel Appliances and Plenty of Cabinet Space. The Master Suite Enjoys Dual Sinks, Separate Tub and Shower, a Walk-In Closet, and Access to the Balcony. This Home is located near Shopping and Dining at Laveen Village Marketplace.
Last Agent to Sell the Property
eXp Realty License #BR508964000 Listed on: 05/25/2018

Home Details
Home Type
- Single Family
Est. Annual Taxes
- $2,705
Year Built
- Built in 2006
Lot Details
- 7,200 Sq Ft Lot
- Desert faces the front and back of the property
- Block Wall Fence
HOA Fees
- $51 Monthly HOA Fees
Parking
- 3 Car Direct Access Garage
- Garage Door Opener
Home Design
- Wood Frame Construction
- Tile Roof
- Stucco
Interior Spaces
- 2,865 Sq Ft Home
- 2-Story Property
- Vaulted Ceiling
- Ceiling Fan
- Washer and Dryer Hookup
Kitchen
- Eat-In Kitchen
- Breakfast Bar
- Built-In Microwave
- Granite Countertops
Flooring
- Carpet
- Tile
Bedrooms and Bathrooms
- 4 Bedrooms
- Primary Bathroom is a Full Bathroom
- 3 Bathrooms
- Dual Vanity Sinks in Primary Bathroom
- Bathtub With Separate Shower Stall
Pool
- Private Pool
- Spa
Outdoor Features
- Balcony
- Covered patio or porch
Schools
- Cheatham Elementary School
- Betty Fairfax High School
Utilities
- Central Air
- Heating Available
- High Speed Internet
- Cable TV Available
Community Details
- Association fees include ground maintenance
- Vision Community Mgm Association, Phone Number (480) 759-4945
- Built by Beazer Homes
- Sierra Colina Subdivision
Listing and Financial Details
- Tax Lot 62
- Assessor Parcel Number 104-79-065
Ownership History
Purchase Details
Home Financials for this Owner
Home Financials are based on the most recent Mortgage that was taken out on this home.Purchase Details
Home Financials for this Owner
Home Financials are based on the most recent Mortgage that was taken out on this home.Purchase Details
Home Financials for this Owner
Home Financials are based on the most recent Mortgage that was taken out on this home.Purchase Details
Home Financials for this Owner
Home Financials are based on the most recent Mortgage that was taken out on this home.Purchase Details
Home Financials for this Owner
Home Financials are based on the most recent Mortgage that was taken out on this home.Purchase Details
Home Financials for this Owner
Home Financials are based on the most recent Mortgage that was taken out on this home.Purchase Details
Home Financials for this Owner
Home Financials are based on the most recent Mortgage that was taken out on this home.Similar Homes in the area
Home Values in the Area
Average Home Value in this Area
Purchase History
| Date | Type | Sale Price | Title Company |
|---|---|---|---|
| Warranty Deed | $508,000 | New Title Company Name | |
| Warranty Deed | $298,000 | First Arizona Title Agency L | |
| Warranty Deed | $272,500 | None Available | |
| Interfamily Deed Transfer | -- | None Available | |
| Warranty Deed | $265,000 | Chicago Title Agency Inc | |
| Warranty Deed | $163,000 | Magnus Title Agency | |
| Trustee Deed | $114,000 | None Available | |
| Special Warranty Deed | $352,925 | First American Title Ins Co | |
| Special Warranty Deed | -- | First American Title Ins Co |
Mortgage History
| Date | Status | Loan Amount | Loan Type |
|---|---|---|---|
| Open | $45,000 | New Conventional | |
| Open | $426,500 | New Conventional | |
| Closed | $426,500 | New Conventional | |
| Previous Owner | $232,700 | New Conventional | |
| Previous Owner | $238,400 | New Conventional | |
| Previous Owner | $252,500 | New Conventional | |
| Previous Owner | $150,000,000 | Commercial | |
| Previous Owner | $131,181 | FHA | |
| Previous Owner | $130,400 | New Conventional | |
| Previous Owner | $30,000 | Credit Line Revolving | |
| Previous Owner | $282,900 | New Conventional |
Property History
| Date | Event | Price | Change | Sq Ft Price |
|---|---|---|---|---|
| 03/08/2022 03/08/22 | Sold | $508,000 | +1.8% | $177 / Sq Ft |
| 01/25/2022 01/25/22 | Pending | -- | -- | -- |
| 01/22/2022 01/22/22 | For Sale | $499,000 | +67.4% | $174 / Sq Ft |
| 07/18/2018 07/18/18 | Sold | $298,000 | -0.7% | $104 / Sq Ft |
| 05/25/2018 05/25/18 | For Sale | $300,000 | +10.1% | $105 / Sq Ft |
| 09/01/2017 09/01/17 | Sold | $272,500 | -2.3% | $95 / Sq Ft |
| 07/24/2017 07/24/17 | Pending | -- | -- | -- |
| 07/14/2017 07/14/17 | Price Changed | $279,000 | -0.7% | $97 / Sq Ft |
| 06/22/2017 06/22/17 | For Sale | $281,000 | -- | $98 / Sq Ft |
Tax History Compared to Growth
Tax History
| Year | Tax Paid | Tax Assessment Tax Assessment Total Assessment is a certain percentage of the fair market value that is determined by local assessors to be the total taxable value of land and additions on the property. | Land | Improvement |
|---|---|---|---|---|
| 2025 | $2,813 | $20,808 | -- | -- |
| 2024 | $2,839 | $19,817 | -- | -- |
| 2023 | $2,839 | $35,970 | $7,190 | $28,780 |
| 2022 | $2,753 | $27,020 | $5,400 | $21,620 |
| 2021 | $2,775 | $25,180 | $5,030 | $20,150 |
| 2020 | $2,701 | $23,130 | $4,620 | $18,510 |
| 2019 | $2,708 | $21,480 | $4,290 | $17,190 |
| 2018 | $2,576 | $20,530 | $4,100 | $16,430 |
| 2017 | $2,705 | $18,260 | $3,650 | $14,610 |
| 2016 | $2,312 | $17,650 | $3,530 | $14,120 |
| 2015 | $2,082 | $18,170 | $3,630 | $14,540 |
Agents Affiliated with this Home
-

Seller's Agent in 2022
Kimberly Frederick
RE/MAX
(480) 788-3002
1 in this area
46 Total Sales
-

Seller Co-Listing Agent in 2022
Chuck Disney
Realty One Group
(602) 617-9516
2 in this area
132 Total Sales
-

Buyer's Agent in 2022
Michael Voels
Realty One Group
(480) 204-1646
3 in this area
63 Total Sales
-

Seller's Agent in 2018
Shelby DiBiase
eXp Realty
(602) 330-1985
1 in this area
226 Total Sales
-

Seller Co-Listing Agent in 2018
Erik Praskins
RE/MAX
(602) 571-7162
105 Total Sales
-

Buyer's Agent in 2018
Joe Bourland
eXp Realty
(623) 322-8588
7 in this area
356 Total Sales
Map
Source: Arizona Regional Multiple Listing Service (ARMLS)
MLS Number: 5771312
APN: 104-79-065
- 5434 W T Ryan Ln
- 6103 S 54th Ave
- 6618 S 54th Ln
- 5245 W St Kateri Dr
- 5238 W Huntington Dr
- 5123 W Novak Way
- 6908 S 54th Ln Unit 2
- 5616 W Glass Ln
- 5635 W Huntington Dr
- 5750 W T Ryan Ln
- 5654 W Vineyard Rd
- 5609 S 53rd Dr
- 6506 S 50th Ln
- 5616 W Hidalgo Ave
- 5225 W Shumway Farm Rd
- 5418 W Carson Rd
- 5339 W Maldonado Rd
- 5612 S 56th Ave
- 4942 W Novak Way
- 5822 W Kowalsky Ln
