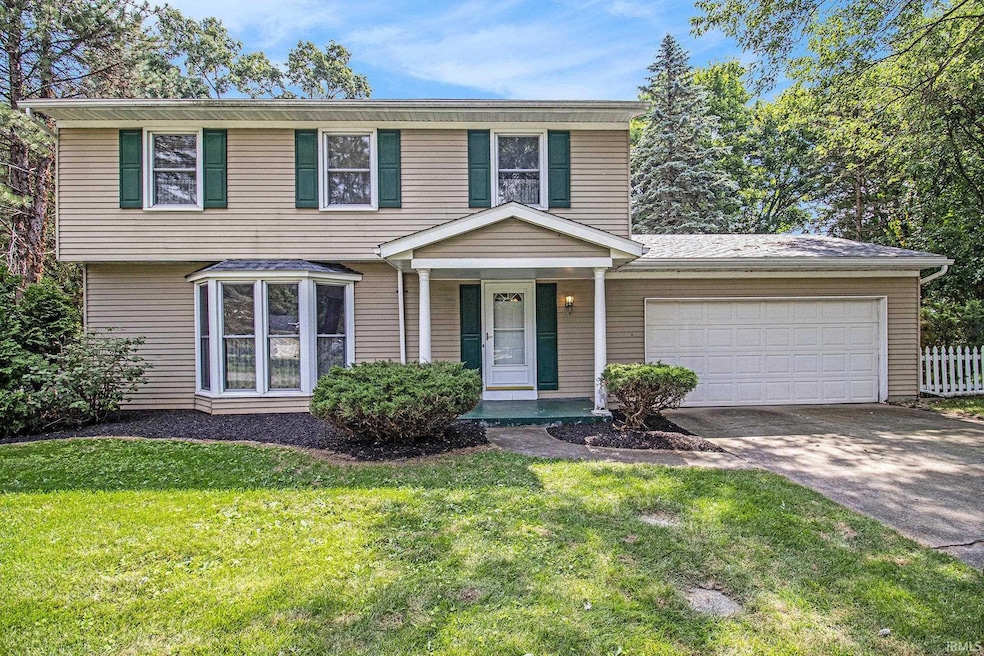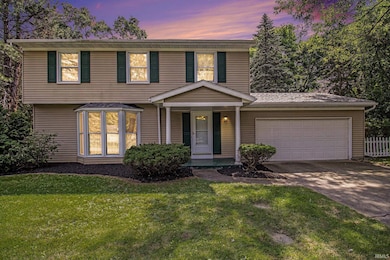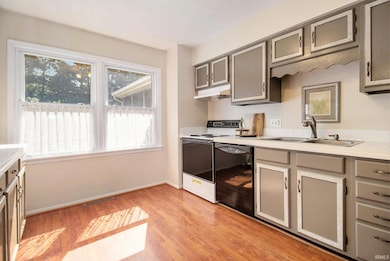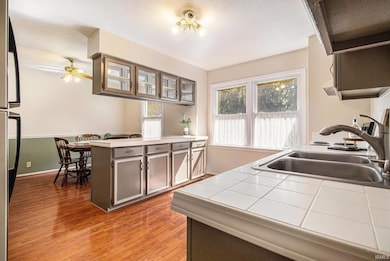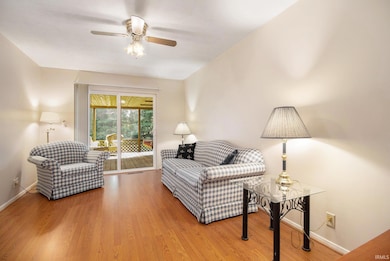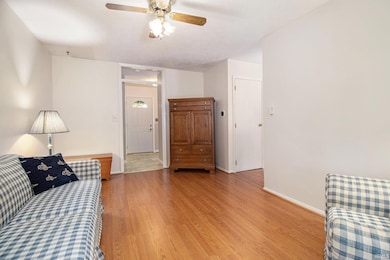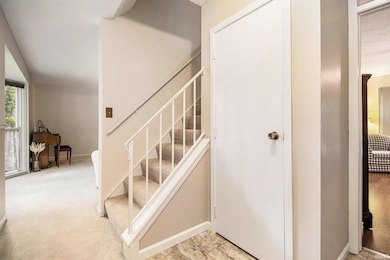54160 Forest Grove Ave Elkhart, IN 46514
Estimated payment $1,657/month
Highlights
- 2 Car Attached Garage
- En-Suite Primary Bedroom
- Ceiling Fan
- Eat-In Kitchen
- Forced Air Heating and Cooling System
- Level Lot
About This Home
*** Back on market no fault of sellers!!! *** Step into this beautifully maintained home, where light and neutral tones create a warm, inviting atmosphere throughout. The thoughtfully designed floor plan flows effortlessly, offering comfortable living spaces perfect for both relaxing and entertaining. The finished basement provides additional living space, ideal for a home office, gym, or media room. Lower level recently updated with new carpet and freshly painted. Step outside to your enclosed screened porch and enjoy peaceful, private views of the backyard—a serene retreat for morning coffee or evening unwinding. This home combines style, comfort, and tranquility in one perfect package! Brand new furnace & water heater, AC only 3 yrs new, Roof 2 yrs new, windows are newer, Master bath updated and new carpet and fresh paint throughout, all within last 5 yrs. Lots of storage in this home. All of these high ticket maintenance items add peace of mind!!
Listing Agent
McKinnies Realty, LLC Elkhart Brokerage Phone: 574-215-9291 Listed on: 08/09/2025

Home Details
Home Type
- Single Family
Est. Annual Taxes
- $1,565
Year Built
- Built in 1974
Lot Details
- 0.37 Acre Lot
- Lot Dimensions are 125x129
- Level Lot
Parking
- 2 Car Attached Garage
- Garage Door Opener
Home Design
- Vinyl Construction Material
Interior Spaces
- 2-Story Property
- Ceiling Fan
- Basement Fills Entire Space Under The House
- Laundry Chute
Kitchen
- Eat-In Kitchen
- Disposal
Bedrooms and Bathrooms
- 4 Bedrooms
- En-Suite Primary Bedroom
Schools
- Eastwood Elementary School
- North Side Middle School
- Elkhart High School
Utilities
- Forced Air Heating and Cooling System
- Heating System Uses Gas
- Private Company Owned Well
- Well
- Septic System
Community Details
- Forest Grove Estates Subdivision
Listing and Financial Details
- Assessor Parcel Number 20-02-35-228-004.000-026
Map
Home Values in the Area
Average Home Value in this Area
Tax History
| Year | Tax Paid | Tax Assessment Tax Assessment Total Assessment is a certain percentage of the fair market value that is determined by local assessors to be the total taxable value of land and additions on the property. | Land | Improvement |
|---|---|---|---|---|
| 2024 | $1,405 | $203,300 | $22,300 | $181,000 |
| 2022 | $1,405 | $176,000 | $22,300 | $153,700 |
| 2021 | $2,696 | $161,900 | $22,300 | $139,600 |
| 2020 | $2,690 | $144,600 | $22,300 | $122,300 |
| 2019 | $2,668 | $144,600 | $22,300 | $122,300 |
| 2018 | $2,651 | $137,400 | $22,300 | $115,100 |
| 2017 | $2,578 | $130,000 | $22,300 | $107,700 |
| 2016 | $2,453 | $125,900 | $22,300 | $103,600 |
| 2014 | $2,454 | $122,600 | $22,300 | $100,300 |
| 2013 | $2,453 | $122,600 | $22,300 | $100,300 |
Property History
| Date | Event | Price | List to Sale | Price per Sq Ft |
|---|---|---|---|---|
| 08/09/2025 08/09/25 | For Sale | $289,900 | -- | $135 / Sq Ft |
Source: Indiana Regional MLS
MLS Number: 202531574
APN: 20-02-35-228-004.000-026
- 23236 Kingsland Ct
- 4314 Bristol St
- 1647 Brookstone Ct
- 1671 Brookstone Ct
- 1539 Stone Ct
- 1706 Cobblestone Blvd
- 22966 Bainbridge Dr
- 54254 Stone Way
- 53854 Homeland Rd
- 22805 Guilford Ct
- 23057 Sheri Ln
- 53911 Kershner Ln
- 54655 Sundale Place
- 1806 Woodland Dr
- 1926 Woodland Dr
- 3647 Beechwood Ct
- 3633 Beechwood Ct
- 1730 Fortino Ct Unit B
- 1722 Fortino Ct Unit B
- 22722 Fair Oaks Ct
- 3530 E Lake Dr N
- 2122 E Bristol St
- 2002 Raintree Dr
- 2001 Sugar Maple Ln
- 2801 Toledo Rd
- 1100 Clarinet Blvd W
- 915 Northway Cir
- 200 Windsor Cir
- 22538 Pine Arbor Dr
- 200 Jr Achievement Dr
- 318 S Elkhart Ave
- 304 E Jackson Blvd
- 908 S Main St
- 25800 Brookstream Cir
- 913 S Main St
- 2641 Muirfield Dr
- 1504 Locust St
- 636 Moody Ave
- 742 W Bristol St
- 3330 Northpointe Blvd
