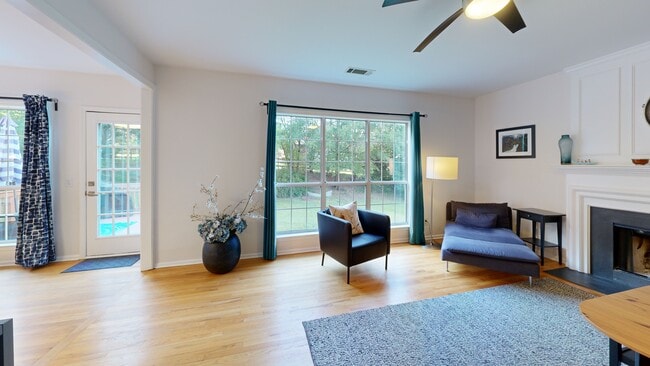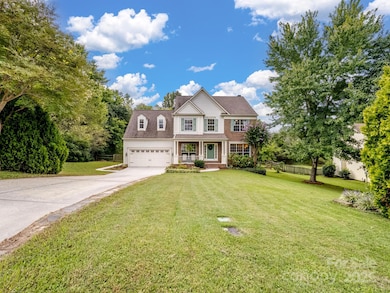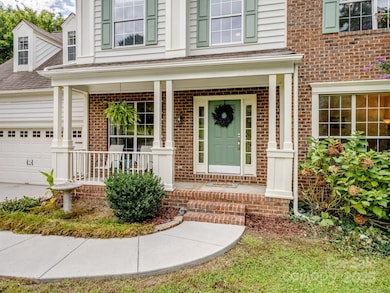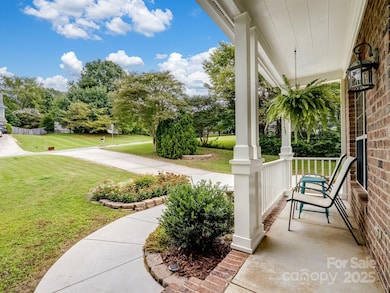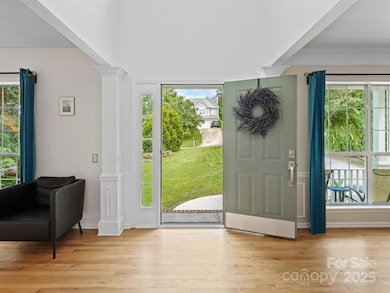
5417 Apple Glen Dr Harrisburg, NC 28075
Estimated payment $3,019/month
Highlights
- Deck
- Wood Flooring
- Community Pool
- Harrisburg Elementary School Rated A
- Mud Room
- Tennis Courts
About This Home
Back on the market at NO FAULT OF THE SELLER--buyer's situation changed. Sellers' misfortune is your client's OPPORTUNITY! TWO PRIMARY suites! Desirable town of HARRISBURG with Harrisburg SCHOOLS! A FAVORITE of this area's NEIGHBORHOODS! Do not miss this 5 bedroom, 3.5 bath home in ORCHARD PARK! Great floorplan with a room for every need, including a butler's pantry for additional storage. Enjoy coffee or a casual dinner in the large breakfast area overlooking the backyard. Or simply walk straight out of the kitchen to sit outside on the deck. Trees lined in the fully-FENCED backyard make for a private feel. Need a place for shoes, coats and backpacks after coming home from a long day? The laundry/mud room is conveniently located off of the garage and has a door closing it off from the house for those times it may get a little messy. Garage has additional STORAGE space! Fresh PAINT throughout most of the home. Two spacious primary suites. One is beautifully updated with a tile/glass shower. The other has a separate water closet and a huge walk-in closet. One of the primary suites could be used as a BONUS ROOM if that suits your needs better. Rooms have large closets and plenty of storage. Low HOA dues offer a nice walk on the WIDE STREETS to the neighborhood's POOL tucked in amongst beautiful trees. Separate kiddie pool for the little ones. Community GRILLS and picnic tables so you don't have to leave when you get hungry. Located in a great section of Harrisburg, your drive to this neighborhood is very nice--lots of trees and clean landscaping, yet convenient for commutes to Charlotte, Mt. Pleasant, Concord via backroads or by jumping on I-485 to I-85. Many parks, walking trails and restaurants. You will love the small-town feel with the convenience of quick access to shopping and uptown Charlotte. PRICED AT ONLY $181.25/sf, it's hard to find this VALUE at this PRICE in this LOCATION. View the floorplan attached and make an appointment to see it for yourself! Previous buyers had an inspection and sellers hired contractors to assess and make ALL repairs (no major issues)! Most upstairs furniture, including the white set in the primary bedroom, can convey at no charge to the buyer! Washer/dryer, kitchen refrigerator and bird back in front flower bed also convey at no charge to buyer! Transferrable termite bond! *Make sure to use the virtual tour icon to take a Matterport tour!* Do NOT park in driveway between Nov 4-16 as the neighborhood roads are getting re-paved and seller wants the driveway to stay clean for new owners. It is difficult to get tar off concrete so thank you for parking on the street.
Listing Agent
EXP Realty LLC Brokerage Email: tina@cabarrusliving.com License #301197 Listed on: 08/30/2025

Home Details
Home Type
- Single Family
Est. Annual Taxes
- $4,379
Year Built
- Built in 1994
Lot Details
- Lot Dimensions are 78.18x192.15x127.27x170.37
- Back Yard Fenced
- Property is zoned RM
HOA Fees
- $40 Monthly HOA Fees
Parking
- 2 Car Attached Garage
- Front Facing Garage
- Garage Door Opener
Home Design
- Brick Exterior Construction
- Vinyl Siding
Interior Spaces
- 2-Story Property
- Mud Room
- Family Room with Fireplace
- Crawl Space
Kitchen
- Breakfast Area or Nook
- Electric Range
- Microwave
- Dishwasher
- Kitchen Island
Flooring
- Wood
- Tile
Bedrooms and Bathrooms
- 5 Bedrooms
Laundry
- Laundry Room
- Washer and Dryer
Outdoor Features
- Deck
- Covered Patio or Porch
Schools
- Harrisburg Elementary School
- Hickory Ridge Middle School
- Hickory Ridge High School
Utilities
- Forced Air Heating and Cooling System
- Gas Water Heater
Listing and Financial Details
- Assessor Parcel Number 5507-20-4973-0000
Community Details
Overview
- Red Rock Management Association, Phone Number (888) 757-3376
- Built by Pulte
- Orchard Park Subdivision
- Mandatory home owners association
Amenities
- Picnic Area
Recreation
- Tennis Courts
- Sport Court
- Community Playground
- Community Pool
Matterport 3D Tours
Floorplans
Map
Home Values in the Area
Average Home Value in this Area
Tax History
| Year | Tax Paid | Tax Assessment Tax Assessment Total Assessment is a certain percentage of the fair market value that is determined by local assessors to be the total taxable value of land and additions on the property. | Land | Improvement |
|---|---|---|---|---|
| 2025 | $4,379 | $444,150 | $95,000 | $349,150 |
| 2024 | $4,379 | $444,150 | $95,000 | $349,150 |
| 2023 | $3,151 | $268,180 | $55,000 | $213,180 |
| 2022 | $2,937 | $268,180 | $55,000 | $213,180 |
| 2021 | $2,937 | $268,180 | $55,000 | $213,180 |
| 2020 | $2,937 | $268,180 | $55,000 | $213,180 |
| 2019 | $2,510 | $229,260 | $33,000 | $196,260 |
| 2018 | $2,465 | $229,260 | $33,000 | $196,260 |
| 2017 | $2,270 | $229,260 | $33,000 | $196,260 |
| 2016 | $2,270 | $225,070 | $33,000 | $192,070 |
| 2015 | $1,575 | $225,070 | $33,000 | $192,070 |
| 2014 | $1,575 | $225,070 | $33,000 | $192,070 |
Property History
| Date | Event | Price | List to Sale | Price per Sq Ft |
|---|---|---|---|---|
| 10/07/2025 10/07/25 | Price Changed | $495,000 | -2.9% | $181 / Sq Ft |
| 09/25/2025 09/25/25 | Price Changed | $510,000 | -1.9% | $187 / Sq Ft |
| 08/30/2025 08/30/25 | For Sale | $520,000 | -- | $190 / Sq Ft |
Purchase History
| Date | Type | Sale Price | Title Company |
|---|---|---|---|
| Warranty Deed | $235,000 | None Available | |
| Warranty Deed | $158,000 | -- |
About the Listing Agent

Helpful, driven, and outstanding communication! That's how she works--and we know that how someone does anything is how they do everything!
Tina gets people the most money for their home sale and the best price on their home purchase in Cabarrus County and the Northeast Charlotte region. She's proud to be part of the Heather Littrell Group which has 25+ years of experience. They aim to deliver exceptional service and leave an impression while representing clients with integrity. As a
Tina's Other Listings
Source: Canopy MLS (Canopy Realtor® Association)
MLS Number: 4293726
APN: 5507-20-4973-0000
- 5408 Apple Glen Dr
- 5405 Apple Glen Dr
- 7584 Long Valley Dr
- 7729 Orchard Park Cir
- 5677 Berry Ridge Dr
- 7935 Grimsby Cir
- 8015 Frances Haven Dr
- 6010 Albiza Dr
- 7610 Windsor Forest Place
- 7567 Baybrooke Ln Unit 35
- 7561 Baybrooke Ln Unit 34
- 7555 Baybrooke Ln Unit 33
- 7549 Baybrooke Ln Unit 32
- 4901 Wynford Ct
- 8320 Camelot Dr
- 5116 Sunburst Ln
- 4825 Reason Ct Unit 73
- 8123 Stillhouse Ln Unit 26
- 8123 Stillhouse Ln
- Palazzo Plan at The Courtyards on Robinson Church
- 7779 Windsor Forest Place
- 4010 Woolcott Ave
- 11912 Cheviott Hill Ln
- 4923 Sunburst Ln
- 4917 Sunburst Ln
- 4312 Staffordshire Ln
- 4811 Sunburst Ln
- 14446 O Casey Ln
- 10736 Glenluce Ave
- 4439 Eglinton Toll Ct
- 10729 Glenluce Ave
- 4414 Mill Landing Dr
- 8723 Savannah Rd
- 3232 Barons Court Rd
- 8903 Nettleton Ave
- 13703 Rutherglen Ct
- 8958 Morning Mist Rd
- 1028 Grays Mill Rd
- 4736 Abercromby St
- 16740 Timber Crossing Rd

