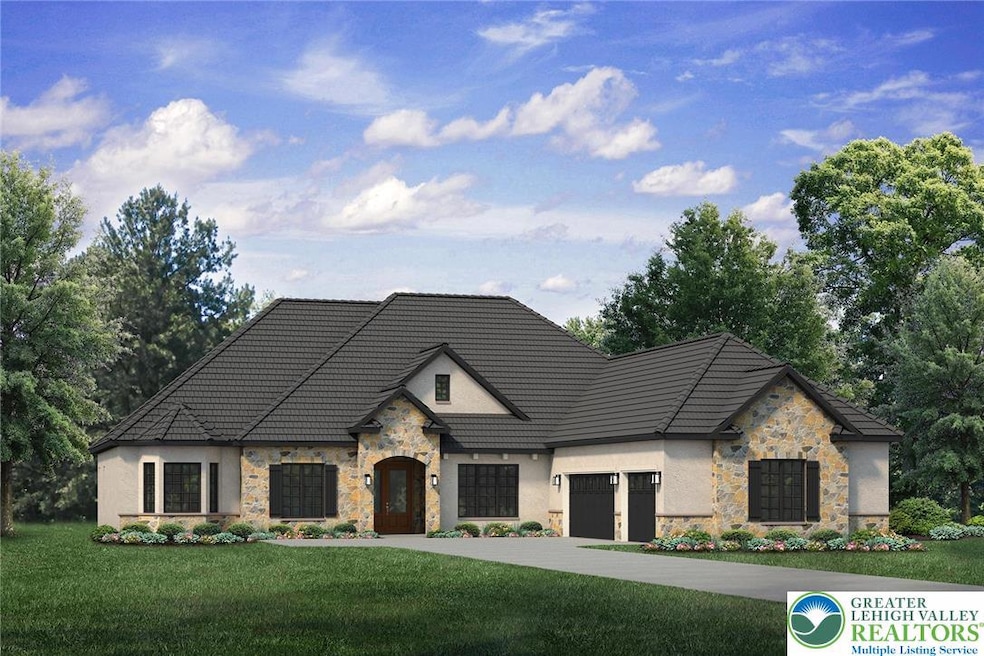PENDING
NEW CONSTRUCTION
5417 Blvd Grand Cru Unit 25 Bethlehem, PA 18015
Upper Saucon Township NeighborhoodEstimated payment $7,349/month
Total Views
73
3
Beds
3.5
Baths
3,068
Sq Ft
$355
Price per Sq Ft
Highlights
- New Construction
- Panoramic View
- Covered Patio or Porch
- Southern Lehigh High School Rated A-
- Family Room with Fireplace
- 3 Car Garage
About This Home
This home is located at 5417 Blvd Grand Cru Unit 25, Bethlehem, PA 18015 and is currently priced at $1,088,735, approximately $354 per square foot. 5417 Blvd Grand Cru Unit 25 is a home located in Lehigh County with nearby schools including Southern Lehigh High School, Providence Hybrid Academy, and St. Michael the Archangel School.
Property Details
Home Type
- Condominium
HOA Fees
- $550 per month
Parking
- 3 Car Garage
- Garage Door Opener
Home Design
- New Construction
- Slate Roof
- Stucco
- Stone
Interior Spaces
- 3,068 Sq Ft Home
- 1-Story Property
- Wet Bar
- Family Room with Fireplace
- Panoramic Views
Kitchen
- Microwave
- Dishwasher
- Disposal
Bedrooms and Bathrooms
- 3 Bedrooms
- Walk-In Closet
Laundry
- Laundry on main level
- Washer Hookup
Additional Features
- Covered Patio or Porch
- Heating Available
Community Details
- Epernay Subdivision
- Electric Expense $200
Map
Create a Home Valuation Report for This Property
The Home Valuation Report is an in-depth analysis detailing your home's value as well as a comparison with similar homes in the area
Home Values in the Area
Average Home Value in this Area
Property History
| Date | Event | Price | List to Sale | Price per Sq Ft |
|---|---|---|---|---|
| 10/02/2025 10/02/25 | Pending | -- | -- | -- |
| 10/02/2025 10/02/25 | For Sale | $1,088,735 | -- | $355 / Sq Ft |
Source: Greater Lehigh Valley REALTORS®
Source: Greater Lehigh Valley REALTORS®
MLS Number: 766783
Nearby Homes
- Epernay Villa Plan at Epernay
- Epernay Maison Plan at Epernay
- 2601 Avenue Du Village Unit 15
- 2550 Ballybunion Rd
- 3217 Burnham Ct
- 5050 Drummond Cir
- 3175 Village Dr
- 4693 Pinehurst Cir Unit 16
- 5180 Camp Meeting Rd
- 3411 Stonegate Dr
- 2687 Avenue Du Village
- 3843 E Hopewell Rd
- 3717 Station Ave
- 4459 Old Saucon Rd
- The Laurel Plan at The Cottages at Old Saucon
- The Packer Plan at The Cottages at Old Saucon
- The Wharton Plan at The Cottages at Old Saucon
- The Grace Plan at The Cottages at Old Saucon
- The Marquis Plan at The Cottages at Old Saucon
- 4630 Old Saucon Rd

