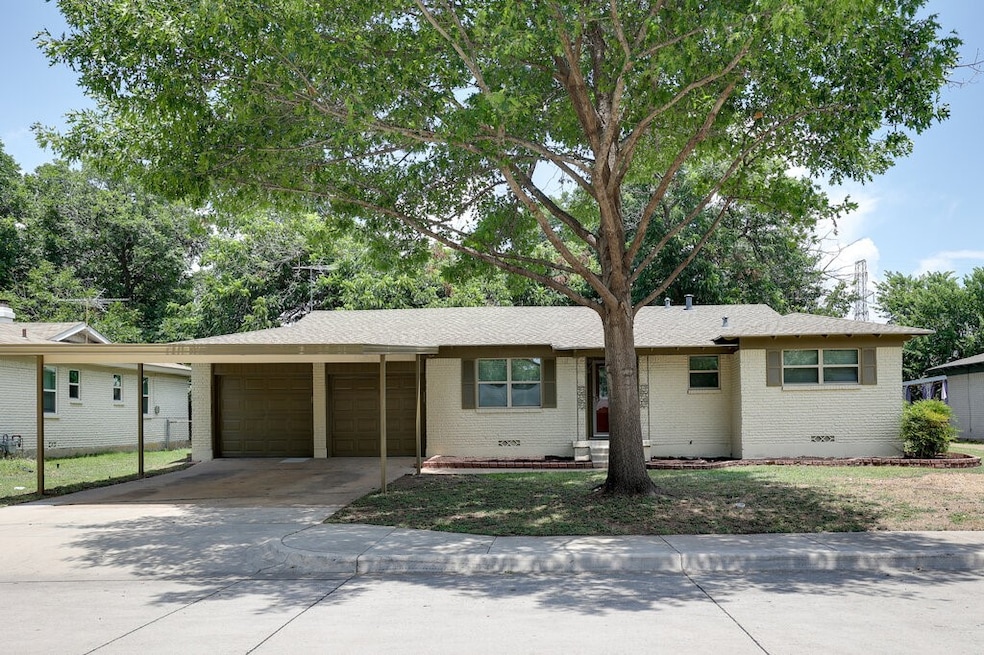5417 Bonnie Wayne St Haltom City, TX 76117
Estimated payment $1,905/month
Highlights
- Granite Countertops
- 2 Car Attached Garage
- 1-Story Property
- Covered Patio or Porch
- Interior Lot
- Fire Pit
About This Home
Motivated Seller, Bring Us An Offer! Explore this beautifully updated home, packed with contemporary features! It includes a two-car carport, a two-car garage with an extended workspace, and a large backyard ideal for entertaining, equipped with a Tuff Shed, awning, fire pit, and covered patio. Inside, you’ll find 3 bedrooms, 2 bathrooms, and a 24x9 bonus room perfect for relaxation or hobbies. The fully remodeled kitchen boasts granite countertops, a stylish backsplash, new lighting, soft-close cabinets and drawers, and a modern sink. Other highlights include new engineered wood flooring throughout, an HVAC system updated in 2022, and an electrical panel upgraded in 2025 with new lights, ceiling fans, outlets, and switches. The home also features a new roof (2025), windows replaced in 2019, and foundation work completed in 2019 and 2025 with a lifetime warranty. Fresh exterior paint was applied in 2025. Don’t miss this stunning, move-in-ready home—schedule a visit today to see these incredible updates!
Listing Agent
eXp Realty LLC Brokerage Phone: 888-519-7431 License #0524221 Listed on: 07/09/2025

Home Details
Home Type
- Single Family
Est. Annual Taxes
- $4,628
Year Built
- Built in 1959
Lot Details
- 9,060 Sq Ft Lot
- Wood Fence
- Interior Lot
Parking
- 2 Car Attached Garage
- 2 Carport Spaces
- Front Facing Garage
Interior Spaces
- 1,579 Sq Ft Home
- 1-Story Property
- Ceiling Fan
- Decorative Lighting
Kitchen
- Electric Oven
- Dishwasher
- Granite Countertops
- Disposal
Bedrooms and Bathrooms
- 3 Bedrooms
- 2 Full Bathrooms
Outdoor Features
- Covered Patio or Porch
- Fire Pit
- Outdoor Storage
Schools
- Stowe Elementary School
- Haltom High School
Utilities
- Central Heating and Cooling System
- High Speed Internet
Community Details
- Browning Heights East Subdivision
Listing and Financial Details
- Legal Lot and Block 14 / 103
- Assessor Parcel Number 00344532
Map
Home Values in the Area
Average Home Value in this Area
Tax History
| Year | Tax Paid | Tax Assessment Tax Assessment Total Assessment is a certain percentage of the fair market value that is determined by local assessors to be the total taxable value of land and additions on the property. | Land | Improvement |
|---|---|---|---|---|
| 2025 | $4,628 | $169,483 | $45,259 | $124,224 |
| 2024 | $4,628 | $204,643 | $45,259 | $159,384 |
| 2023 | $4,650 | $204,689 | $45,259 | $159,430 |
| 2022 | $3,527 | $143,000 | $31,681 | $111,319 |
| 2021 | $3,768 | $143,000 | $12,000 | $131,000 |
| 2020 | $2,955 | $112,000 | $12,000 | $100,000 |
| 2019 | $3,026 | $112,000 | $12,000 | $100,000 |
| 2018 | $3,299 | $122,117 | $12,000 | $110,117 |
| 2017 | $2,561 | $102,522 | $12,000 | $90,522 |
| 2016 | $2,328 | $83,740 | $12,000 | $71,740 |
| 2015 | $2,026 | $82,800 | $12,400 | $70,400 |
| 2014 | $2,026 | $82,800 | $12,400 | $70,400 |
Property History
| Date | Event | Price | Change | Sq Ft Price |
|---|---|---|---|---|
| 08/28/2025 08/28/25 | Pending | -- | -- | -- |
| 08/23/2025 08/23/25 | Price Changed | $285,000 | -5.0% | $180 / Sq Ft |
| 08/01/2025 08/01/25 | Price Changed | $300,000 | -1.6% | $190 / Sq Ft |
| 07/09/2025 07/09/25 | For Sale | $305,000 | -- | $193 / Sq Ft |
Purchase History
| Date | Type | Sale Price | Title Company |
|---|---|---|---|
| Special Warranty Deed | -- | None Available | |
| Vendors Lien | -- | Sendera Title Inc | |
| Vendors Lien | -- | Rattikin Title Co |
Mortgage History
| Date | Status | Loan Amount | Loan Type |
|---|---|---|---|
| Previous Owner | $72,200 | New Conventional | |
| Previous Owner | $78,400 | Purchase Money Mortgage | |
| Previous Owner | $19,600 | Stand Alone Second | |
| Previous Owner | $52,200 | Unknown | |
| Previous Owner | $52,200 | No Value Available |
Source: North Texas Real Estate Information Systems (NTREIS)
MLS Number: 20994637
APN: 00344532
- 5601 Jane Anne St
- 4608 Norvell Dr
- 5621 Ammons St
- 5310 Cornerstone St
- 5322 Cornerstone St
- 4703 Stirring Pathway
- 5324 Cornerstone St
- 4700 Sparkling Pathway
- 4702 Sparkling Pathway
- 4704 Sparkling Pathway
- 5601 Fairway Cir
- 5338 Springlake Pkwy
- 5344 Springlake Pkwy
- 5217 Mack Rd
- 5236 Legacy St
- 4802 Skillful Pathway
- 4810 Skillful Pathway
- 4124 Maryview Ct
- 5256 Springlake Pkwy
- 5813 Biscayne Ct






