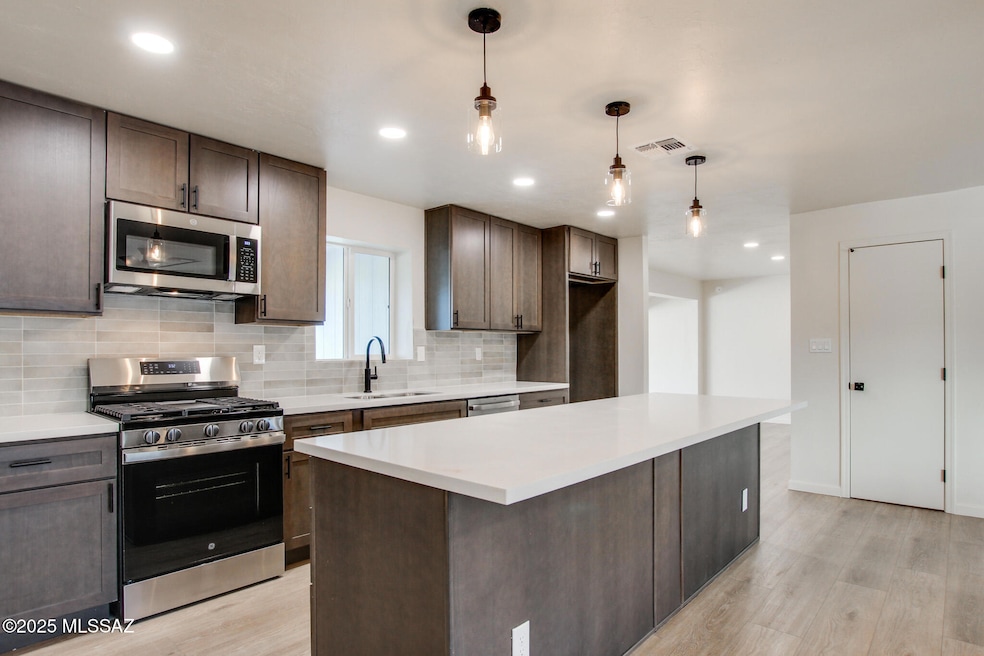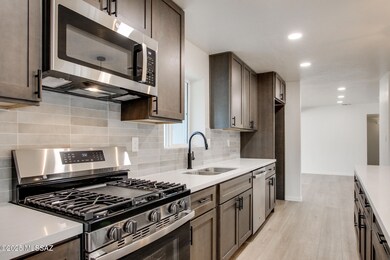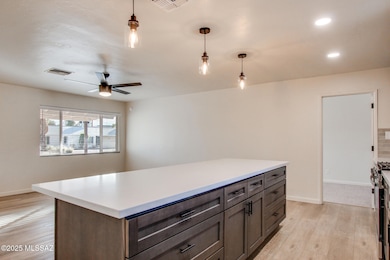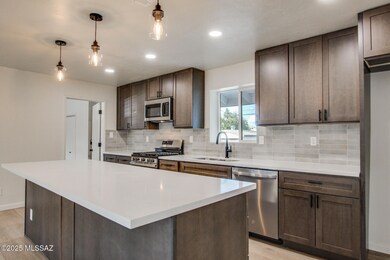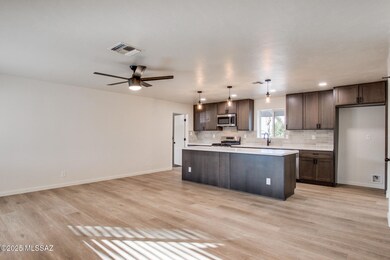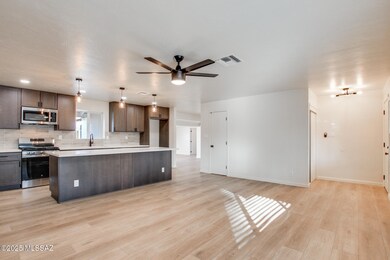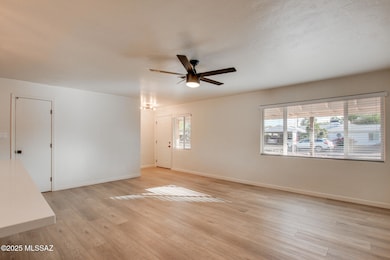5417 E 8th St Tucson, AZ 85711
Highland Vista Cinco Via NeighborhoodEstimated payment $2,440/month
Highlights
- Ranch Style House
- Stainless Steel Appliances
- Views
- No HOA
- Brick or Stone Mason
- Slab Porch or Patio
About This Home
Beautifully updated single-family home featuring 5 spacious bedrooms and 2 modern bathrooms. Enjoy both a family room and a living room, offering plenty of space for relaxation and entertaining. Interior upgrades include luxury plank flooring and plush carpet in the bedrooms. The open-concept kitchen showcases a large island with seating overhang, Quartz countertops, elegant brown cabinets, stainless steel appliances, a stylish tile backsplash, and modern electrical and plumbing fixtures. Both bathrooms have been refreshed with updated cabinets, countertops, hardware, fixtures, and sleek tile surrounds. Fresh interior and exterior paint enhance the home's appeal. Conveniently located near parks, schools, shopping, entertainment, and medical facilities. A must see!
Listing Agent
Realty Executives Arizona Territory License #SA569783000 Listed on: 11/28/2025

Home Details
Home Type
- Single Family
Est. Annual Taxes
- $2,222
Year Built
- Built in 1952
Lot Details
- 8,886 Sq Ft Lot
- Block Wall Fence
- Property is zoned Tucson - R1
Home Design
- Ranch Style House
- Brick or Stone Mason
- Shingle Roof
- Lead Paint Disclosure
Interior Spaces
- 2,259 Sq Ft Home
- Ceiling Fan
- Window Treatments
- Family Room
- Living Room
- Dining Area
- Laundry closet
- Property Views
Kitchen
- Electric Range
- Microwave
- Dishwasher
- Stainless Steel Appliances
- Kitchen Island
Flooring
- Carpet
- Vinyl
Bedrooms and Bathrooms
- 5 Bedrooms
- 2 Full Bathrooms
- Bathtub and Shower Combination in Primary Bathroom
- Shower Only in Secondary Bathroom
Parking
- 1 Carport Space
- Driveway
Outdoor Features
- Slab Porch or Patio
Schools
- Sewell Elementary School
- Vail Middle School
- Rincon High School
Utilities
- Forced Air Heating and Cooling System
- Natural Gas Water Heater
Community Details
- No Home Owners Association
- The community has rules related to deed restrictions
Map
Home Values in the Area
Average Home Value in this Area
Tax History
| Year | Tax Paid | Tax Assessment Tax Assessment Total Assessment is a certain percentage of the fair market value that is determined by local assessors to be the total taxable value of land and additions on the property. | Land | Improvement |
|---|---|---|---|---|
| 2026 | $2,631 | $20,884 | -- | -- |
| 2025 | $2,631 | $19,890 | -- | -- |
| 2024 | $2,222 | $18,943 | -- | -- |
| 2023 | $2,083 | $18,041 | $0 | $0 |
| 2022 | $2,099 | $17,182 | $0 | $0 |
| 2021 | $2,106 | $15,584 | $0 | $0 |
| 2020 | $2,021 | $15,584 | $0 | $0 |
| 2019 | $1,963 | $16,155 | $0 | $0 |
| 2018 | $1,873 | $13,462 | $0 | $0 |
| 2017 | $1,787 | $13,462 | $0 | $0 |
| 2016 | $1,784 | $13,125 | $0 | $0 |
| 2015 | $1,706 | $12,500 | $0 | $0 |
Property History
| Date | Event | Price | List to Sale | Price per Sq Ft |
|---|---|---|---|---|
| 11/28/2025 11/28/25 | For Sale | $439,000 | -- | $194 / Sq Ft |
Purchase History
| Date | Type | Sale Price | Title Company |
|---|---|---|---|
| Warranty Deed | $262,000 | Fidelity National Title Agency | |
| Warranty Deed | $50,000 | Stewart Title & Trust Of Tucso | |
| Warranty Deed | $50,000 | Stewart Title & Trust Of Tucso | |
| Interfamily Deed Transfer | -- | -- |
Mortgage History
| Date | Status | Loan Amount | Loan Type |
|---|---|---|---|
| Previous Owner | $60,000 | Credit Line Revolving |
Source: MLS of Southern Arizona
MLS Number: 22530642
APN: 127-08-1030
- 5466 E 6th St
- 5457 E 6th St
- 5457 E 10th St
- 5225 E 5th St
- 40 N Leonora Ave
- 5101 E 9th St
- 5057 E North Regency Cir
- 802 N Jefferson Ave
- 5013 E South Regency Cir
- 5322 E Hawthorne St
- 5312 E Hawthorne St
- 5261 E Rosewood St
- 5632 E Cooper St
- 5308 E 2nd St
- 5221 E Hawthorne Place
- 5202 E 2nd St
- 5549 E 2nd St
- 5400 E Williams Blvd Unit 11108
- 5122 E Círculo Las Cabanas
- 5602 E 1st St
- 5434 E 6th St
- 4962 E South Regency Cir
- 4900 E 5th St
- 250 N Arcadia Ave
- 5555 E 14th St
- 5324 E 1st St
- 5400 E Williams Blvd Unit 2306
- 5201 E 2nd St
- 352 S Via de Los Rosales
- 5400 E Williams Blvd
- 5917 E 4th St
- 5454 E Bellevue St
- 4851 E 2nd St
- 4743 E 13th St
- 1019 N Sonoita Ave
- 1350 N Craycroft Rd
- 6199 E Broadway Blvd
- 373 N Wilmot Rd
- 4747 E 1st St Unit Upstairs
- 1060 N Swan Rd
Ask me questions while you tour the home.
