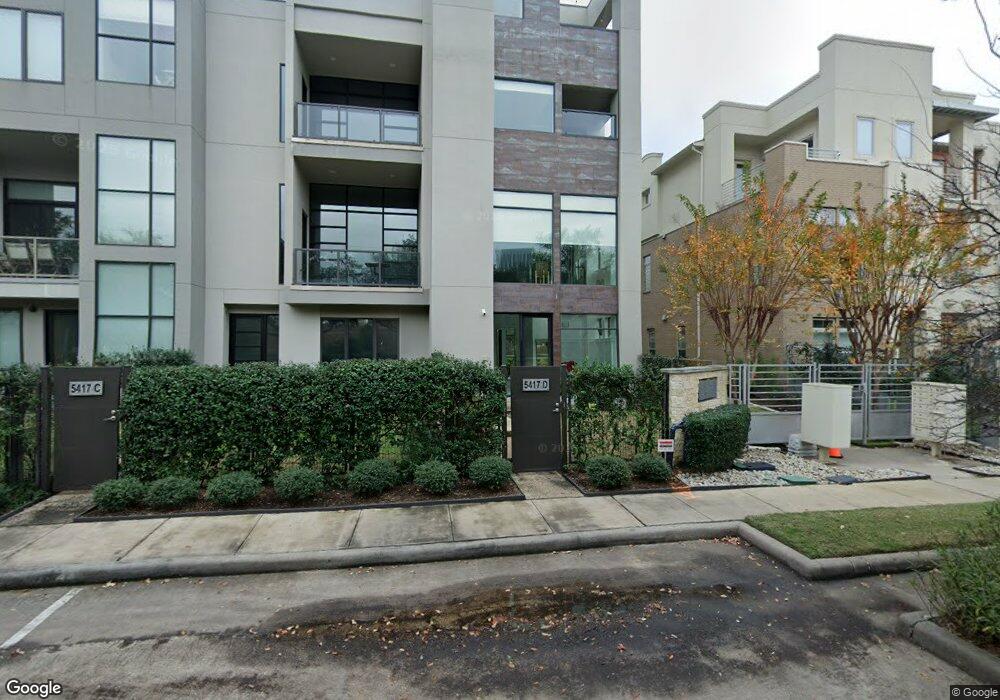5417 Hidalgo St Unit B Houston, TX 77056
Uptown-Galleria District NeighborhoodEstimated Value: $700,578 - $764,000
3
Beds
4
Baths
2,608
Sq Ft
$278/Sq Ft
Est. Value
About This Home
This home is located at 5417 Hidalgo St Unit B, Houston, TX 77056 and is currently estimated at $725,645, approximately $278 per square foot. 5417 Hidalgo St Unit B is a home located in Harris County with nearby schools including School at St. George Place, Tanglewood Middle, and Wisdom High School.
Ownership History
Date
Name
Owned For
Owner Type
Purchase Details
Closed on
Dec 16, 2016
Sold by
Girgis Anis
Bought by
Girgis Stella
Current Estimated Value
Purchase Details
Closed on
Oct 31, 2012
Sold by
Schofield Wayne and Schofield Sharon
Bought by
Girgis Anis and Girgis Stella
Home Financials for this Owner
Home Financials are based on the most recent Mortgage that was taken out on this home.
Original Mortgage
$417,000
Interest Rate
3.37%
Mortgage Type
New Conventional
Purchase Details
Closed on
Jul 13, 2011
Sold by
Rwh Homebuilders Lp
Bought by
Schofield Wayne and Schofield Sharon
Home Financials for this Owner
Home Financials are based on the most recent Mortgage that was taken out on this home.
Original Mortgage
$508,558
Interest Rate
4.55%
Mortgage Type
New Conventional
Create a Home Valuation Report for This Property
The Home Valuation Report is an in-depth analysis detailing your home's value as well as a comparison with similar homes in the area
Home Values in the Area
Average Home Value in this Area
Purchase History
| Date | Buyer | Sale Price | Title Company |
|---|---|---|---|
| Girgis Stella | -- | None Available | |
| Girgis Anis | -- | None Available | |
| Girgis Anis | -- | None Available | |
| Schofield Wayne | -- | Veritas Title Partners |
Source: Public Records
Mortgage History
| Date | Status | Borrower | Loan Amount |
|---|---|---|---|
| Previous Owner | Girgis Anis | $417,000 | |
| Previous Owner | Schofield Wayne | $508,558 |
Source: Public Records
Tax History Compared to Growth
Tax History
| Year | Tax Paid | Tax Assessment Tax Assessment Total Assessment is a certain percentage of the fair market value that is determined by local assessors to be the total taxable value of land and additions on the property. | Land | Improvement |
|---|---|---|---|---|
| 2025 | $9,348 | $599,501 | $192,780 | $406,721 |
| 2024 | $9,348 | $609,301 | $192,780 | $416,521 |
| 2023 | $9,348 | $643,705 | $192,780 | $450,925 |
| 2022 | $12,335 | $597,335 | $192,780 | $404,555 |
| 2021 | $11,837 | $500,000 | $192,780 | $307,220 |
| 2020 | $11,161 | $500,000 | $192,780 | $307,220 |
| 2019 | $13,227 | $500,000 | $192,780 | $307,220 |
| 2018 | $11,523 | $581,243 | $151,956 | $429,287 |
| 2017 | $14,738 | $634,511 | $151,956 | $482,555 |
| 2016 | $13,398 | $529,864 | $151,956 | $377,908 |
| 2015 | $11,065 | $536,278 | $151,956 | $384,322 |
| 2014 | $11,065 | $562,994 | $151,956 | $411,038 |
Source: Public Records
Map
Nearby Homes
- 5345 Hidalgo St
- 5514 Mcculloch Cir
- 3105 Mcculloch Cir
- 5353 Lampasas St
- 5507 Val Verde St
- 5512 Hidalgo St
- 5506 Bosque St
- 3209 Mcculloch Cir
- 5522 Hidalgo St
- 5510 Bosque St
- 5512 Bosque St
- 5524 Hidalgo St
- 5514 Bosque St
- 5322 Fayette St
- 5318 Fayette St
- 2 Hidalgo St
- 5515 Hidalgo St
- 5526 Mcculloch Cir
- 3300 Yorktown St Unit 3
- 3300 Yorktown St Unit 11
- 5417 Hidalgo St Unit A
- 5417 Hidalgo St Unit C
- 5417 Hidalgo St Unit D
- 5413 Hidalgo St Unit A
- 5413 Hidalgo St Unit B
- 5413 Hidalgo St Unit C
- 5413 Hidalgo St Unit D
- 5413 Hidalgo St
- 5414 Navarro St
- 5410 Navarro St
- 5418 Navarro St
- 5406 Navarro St
- 5406 S Navarro St
- 5421 Hidalgo St Unit A
- 5421 Hidalgo St Unit B
- 5421 Hidalgo St Unit C
- 5421 Hidalgo St Unit D
- 5409 Hidalgo St Unit 5409A
- 5409 Hidalgo St Unit A
- 5409 Hidalgo St Unit B
