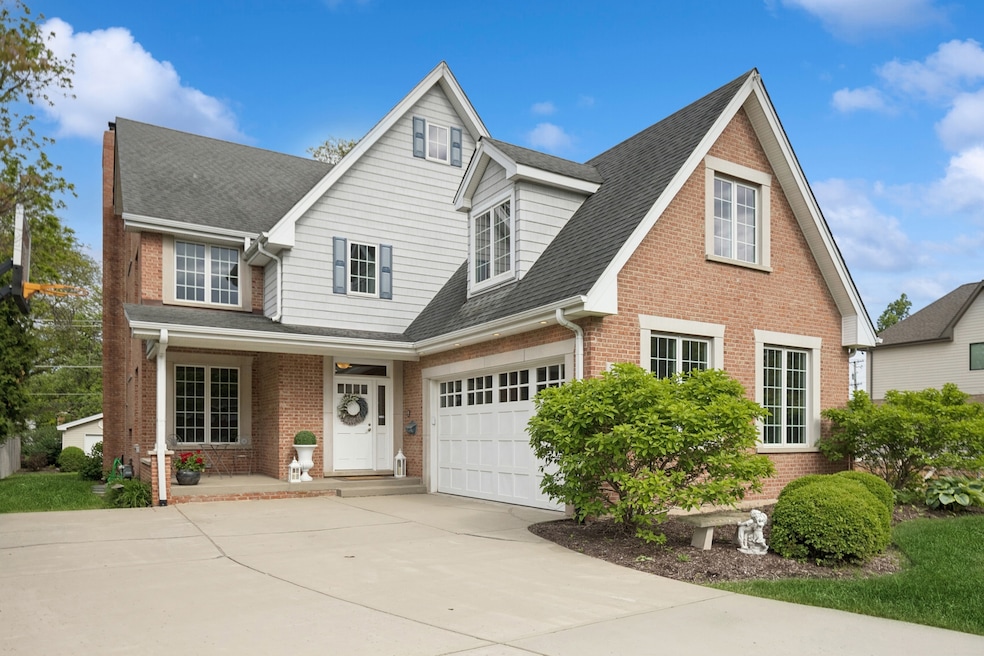
5417 Lawn Ave Western Springs, IL 60558
Forest Hills NeighborhoodEstimated payment $9,134/month
Highlights
- Open Floorplan
- Landscaped Professionally
- Family Room with Fireplace
- Forest Hills Elementary School Rated A
- Mature Trees
- Recreation Room
About This Home
Welcome to this lovely and pristinely kept home in the Forest Hills section of Western Springs. Set on a huge 60 x 187 foot lot, this property will steal your heart. Built in 2005 with many updates along the way and a refresh in 2023, this home is turn key with all the charm you would expect. Five full bedrooms all with walk in closets and beautiful natural light with treetop and garden views. Wonderful and fresh kitchen/ great room with fireplace walks out to a huge backyard with professionally built brick paver patio and fire pit - ready for your summer BBQ's! Wet Bar/ walk through pantry adjoins kitchen to a lovely dining room. First floor office with pretty double French doors. Sprawling 3rd floor with its own full bathroom could be 5th bedroom suite, additional entertaining/living area, nanny suite or whatever your heart desires. Lower level with 2nd fireplace and room for everyone with full bath a gym. Attached heated 2.5 car garage. Come one come all and welcome home!
Listing Agent
Berkshire Hathaway HomeServices Chicago License #475155015 Listed on: 07/23/2025

Home Details
Home Type
- Single Family
Est. Annual Taxes
- $28,849
Year Built
- Built in 2005
Lot Details
- 9,365 Sq Ft Lot
- Lot Dimensions are 60 x 187
- Dog Run
- Partially Fenced Property
- Landscaped Professionally
- Mature Trees
- Additional Parcels
Parking
- 2 Car Garage
- Driveway
Home Design
- Brick Exterior Construction
- Asphalt Roof
Interior Spaces
- 4,500 Sq Ft Home
- 3-Story Property
- Open Floorplan
- Bar
- Window Screens
- Family Room with Fireplace
- 2 Fireplaces
- Living Room
- Formal Dining Room
- Recreation Room
- Home Gym
- Granite Countertops
- Finished Attic
- Laundry Room
Flooring
- Wood
- Carpet
Bedrooms and Bathrooms
- 5 Bedrooms
- 5 Potential Bedrooms
- Walk-In Closet
- Dual Sinks
- Whirlpool Bathtub
- Separate Shower
Basement
- Basement Fills Entire Space Under The House
- Fireplace in Basement
- Finished Basement Bathroom
Outdoor Features
- Patio
- Fire Pit
Schools
- Forest Hills Elementary School
- Mcclure Junior High School
- Lyons Twp High School
Utilities
- Central Air
- Heating System Uses Natural Gas
Listing and Financial Details
- Homeowner Tax Exemptions
Map
Home Values in the Area
Average Home Value in this Area
Tax History
| Year | Tax Paid | Tax Assessment Tax Assessment Total Assessment is a certain percentage of the fair market value that is determined by local assessors to be the total taxable value of land and additions on the property. | Land | Improvement |
|---|---|---|---|---|
| 2024 | $374 | $1,683 | $1,683 | -- |
| 2023 | $370 | $1,683 | $1,683 | -- |
| 2022 | $370 | $1,449 | $1,449 | $0 |
| 2021 | $347 | $1,449 | $1,449 | $0 |
| 2020 | $339 | $1,449 | $1,449 | $0 |
| 2019 | $302 | $1,309 | $1,309 | $0 |
| 2018 | $294 | $1,309 | $1,309 | $0 |
| 2017 | $285 | $1,309 | $1,309 | $0 |
| 2016 | $269 | $1,122 | $1,122 | $0 |
| 2015 | $264 | $1,122 | $1,122 | $0 |
| 2014 | $260 | $1,122 | $1,122 | $0 |
| 2013 | $257 | $1,122 | $1,122 | $0 |
Property History
| Date | Event | Price | Change | Sq Ft Price |
|---|---|---|---|---|
| 07/26/2025 07/26/25 | Pending | -- | -- | -- |
| 07/23/2025 07/23/25 | For Sale | $1,237,500 | -- | $275 / Sq Ft |
Purchase History
| Date | Type | Sale Price | Title Company |
|---|---|---|---|
| Deed | $1,000,000 | Git |
Mortgage History
| Date | Status | Loan Amount | Loan Type |
|---|---|---|---|
| Open | $716,175 | New Conventional | |
| Closed | $785,000 | Unknown | |
| Previous Owner | $50,000 | Stand Alone Second | |
| Previous Owner | $655,000 | Unknown |
Similar Homes in the area
Source: Midwest Real Estate Data (MRED)
MLS Number: 12428158
APN: 18-07-423-028-0000
- 5444 Grand Ave
- 5684 Wolf Rd
- 5214 Howard Ave
- 1720 W 54th Place
- 5546 Laurel Ave
- 5303 Commonwealth Ave Unit 530
- 5625 Ridgewood Dr
- 210 51st Place
- 4940 Wolf Rd
- 6 Tartan Ridge Rd
- 5903 Timber Trails (Lot 54) Blvd
- 5129 Harvey Ave
- 1118 Pin Oak Dr
- 1120 Pin Oak Dr
- 5736 Willow Springs Rd
- 1316 W 55th St
- 5913 Timber Trails (Lot 59) Blvd
- 909 Red Oak Dr
- 4830 Wolf Rd
- 6001 Wolf Rd






