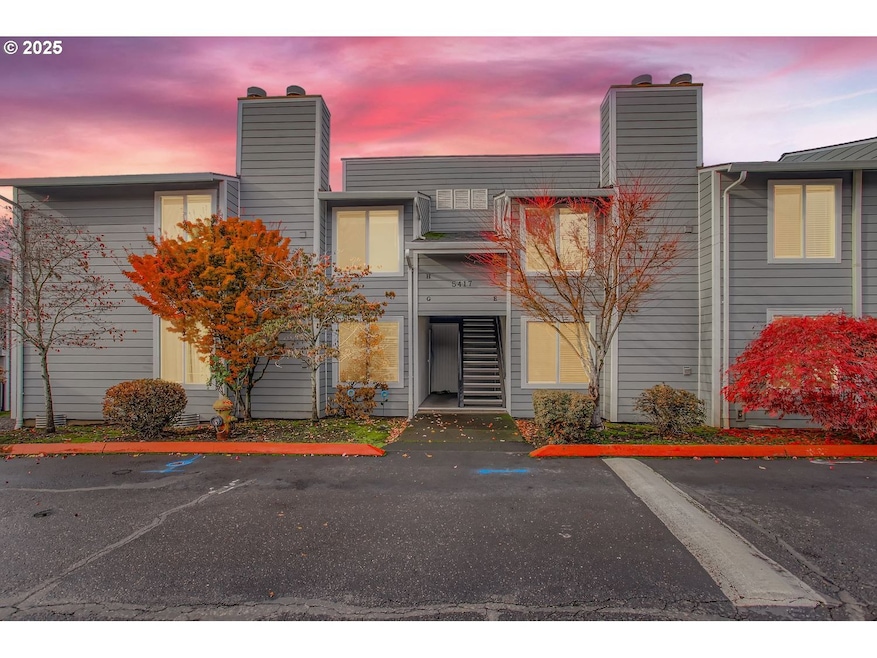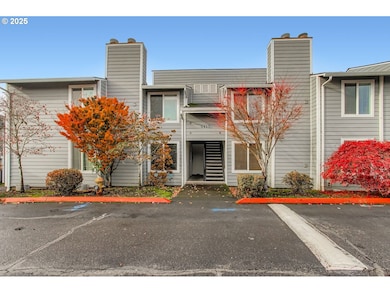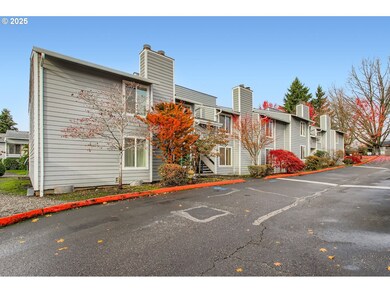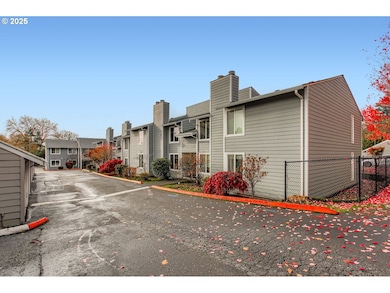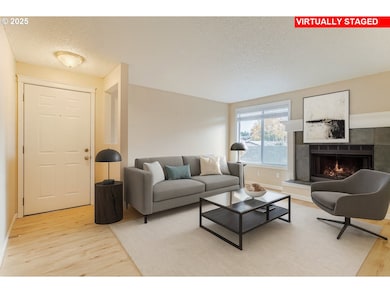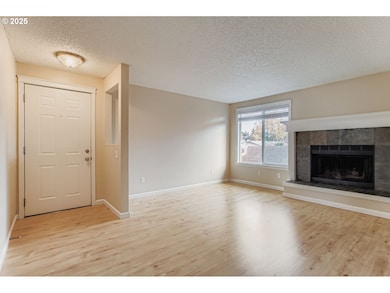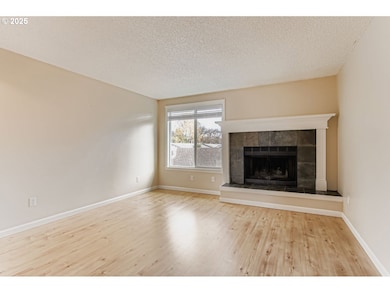5417 NE 34th St Unit 30(H) Vancouver, WA 98661
Bagley Downs NeighborhoodEstimated payment $2,117/month
Highlights
- Gated Community
- Cul-De-Sac
- Living Room
- 1 Car Detached Garage
- Covered Deck
- Security Gate
About This Home
Discover this beautifully maintained 3-bedroom, 2-bath condo on the second floor of a well-kept gated community—offering added privacy and brighter natural light. Ideally situated near shopping, parks, colleges, and major freeways, this home combines comfort, convenience, and incredible value. Step inside to a warm and inviting living space featuring elegant laminate flooring and abundant natural light. A classic wood-burning fireplace with slate accents and white trim serves as a cozy focal point. The dining area flows seamlessly to a private railed composite deck—perfect for morning coffee or evening relaxation—and includes a convenient outdoor storage closet. The kitchen is equipped with granite countertops, clean oak cabinetry, a stainless steel sink, dishwasher, range, built-in microwave, and a refrigerator to provide a truly move-in-ready experience. Down the hallway are two generous storage closets and an in-unit laundry area. The primary bedroom offers two double closets and a private full bathroom. A second full bathroom with a tub/shower combination is ideally located near the secondary and third bedrooms—making the layout functional for families, students, guests, or roommates. Residents enjoy the benefits of significant recent exterior improvements, including new siding, fresh exterior paint, updated roofing, and rebuilt deck railings, offering peace of mind for years to come. Community amenities include permit-assigned parking, gated vehicle entry, pedestrian access, community mailboxes, and available high-speed internet. This prime Vancouver location is just minutes from Clark College, WSU Vancouver, Concordia University Portland, several shopping centers, and multiple parks. With its updated interior, second-floor privacy, and unbeatable convenience, this condo is an exceptional opportunity for first-time buyers, downsizers, or investors seeking a low-maintenance home in a well-kept community.
Property Details
Home Type
- Condominium
Est. Annual Taxes
- $2,256
Year Built
- Built in 1985
Lot Details
- 1 Common Wall
- Cul-De-Sac
- Gated Home
HOA Fees
- $635 Monthly HOA Fees
Parking
- 1 Car Detached Garage
- Garage Door Opener
- Off-Street Parking
Home Design
- Composition Roof
- Cement Siding
Interior Spaces
- 963 Sq Ft Home
- 1-Story Property
- Wood Burning Fireplace
- Family Room
- Living Room
- Dining Room
- Crawl Space
- Security Gate
- Washer and Dryer
Kitchen
- Free-Standing Range
- Microwave
- Dishwasher
Flooring
- Wall to Wall Carpet
- Laminate
Bedrooms and Bathrooms
- 3 Bedrooms
- 2 Full Bathrooms
Schools
- Roosevelt Elementary School
- Mcloughlin Middle School
- Fort Vancouver High School
Utilities
- No Cooling
- Wall Furnace
- Electric Water Heater
- Municipal Trash
Additional Features
- Covered Deck
- Upper Level
Listing and Financial Details
- Assessor Parcel Number 029473158
Community Details
Overview
- 31 Units
- Cascade Crest Association, Phone Number (503) 332-2047
- Cascade Crest Condo Subdivision
- On-Site Maintenance
Amenities
- Community Deck or Porch
- Common Area
Security
- Resident Manager or Management On Site
- Gated Community
Map
Home Values in the Area
Average Home Value in this Area
Tax History
| Year | Tax Paid | Tax Assessment Tax Assessment Total Assessment is a certain percentage of the fair market value that is determined by local assessors to be the total taxable value of land and additions on the property. | Land | Improvement |
|---|---|---|---|---|
| 2025 | $2,245 | $294,651 | -- | $294,651 |
| 2024 | $2,503 | $230,274 | -- | $230,274 |
| 2023 | $2,077 | $98,896 | $0 | $98,896 |
| 2022 | $1,953 | $223,347 | $0 | $223,347 |
| 2021 | $1,938 | $195,590 | $0 | $195,590 |
| 2020 | $1,896 | $182,431 | $25,000 | $157,431 |
| 2019 | $1,664 | $184,990 | $25,000 | $159,990 |
| 2018 | $1,613 | $168,086 | $0 | $0 |
| 2017 | $1,313 | $135,275 | $0 | $0 |
| 2016 | $1,187 | $114,853 | $0 | $0 |
| 2015 | $1,052 | $99,220 | $0 | $0 |
| 2014 | -- | $83,142 | $0 | $0 |
| 2013 | -- | $69,593 | $0 | $0 |
Property History
| Date | Event | Price | List to Sale | Price per Sq Ft |
|---|---|---|---|---|
| 11/20/2025 11/20/25 | For Sale | $245,000 | -- | $254 / Sq Ft |
Purchase History
| Date | Type | Sale Price | Title Company |
|---|---|---|---|
| Interfamily Deed Transfer | -- | Old Republic Title | |
| Bargain Sale Deed | -- | First American Title | |
| Trustee Deed | $76,295 | First American Title | |
| Warranty Deed | $152,500 | Stewart Title |
Mortgage History
| Date | Status | Loan Amount | Loan Type |
|---|---|---|---|
| Previous Owner | $122,000 | Purchase Money Mortgage | |
| Previous Owner | $22,875 | Stand Alone Second |
Source: Regional Multiple Listing Service (RMLS)
MLS Number: 532571590
APN: 029473-158
- 5415 NE 34th St Unit C
- 5611 NE 38th St
- 5913 NE 34th St
- 5301 Plomondon St Unit F24
- 6003 NE 33rd Cir
- 5927 NE 34th St
- 6011 NE 35th Cir Unit 6011
- 3904 NE 56th Ave
- 6011 NE 33rd Cir
- 6113 NE 34th St
- 4302 NE 61st St
- 6104 NE 37th St
- 6103 NE 41st Cir
- 4456 NE Nicholson Loop
- 4311 Plomondon St
- 5505 NE 43rd Place
- 4508 NE 41st St
- 3306 NE 43rd Place
- 4219 NE 62nd Ave
- 4307 NE 62nd Ave
- 3009 NE 57th Ave
- 3114 NE 57th Ave
- 2909 NE 57th Ave
- 3214 NE 62nd Ave
- 4710 Plomondon St
- 4500 Nicholson Rd
- 2920 Falk Rd
- 2812 Falk Rd
- 3100 Falk Rd
- 4317 NE 66th Ave
- 4705 NE 66th Ave
- 4601 E 18th St
- 2011 Brandt Rd
- 4602 NE 72nd Ave
- 4714 NE 72nd Ave
- 1612 Bryant St
- 4701 NE 72nd Ave
- 7401 NE 18th St
- 3804 E 18th St
- 7531 NE 18th St
