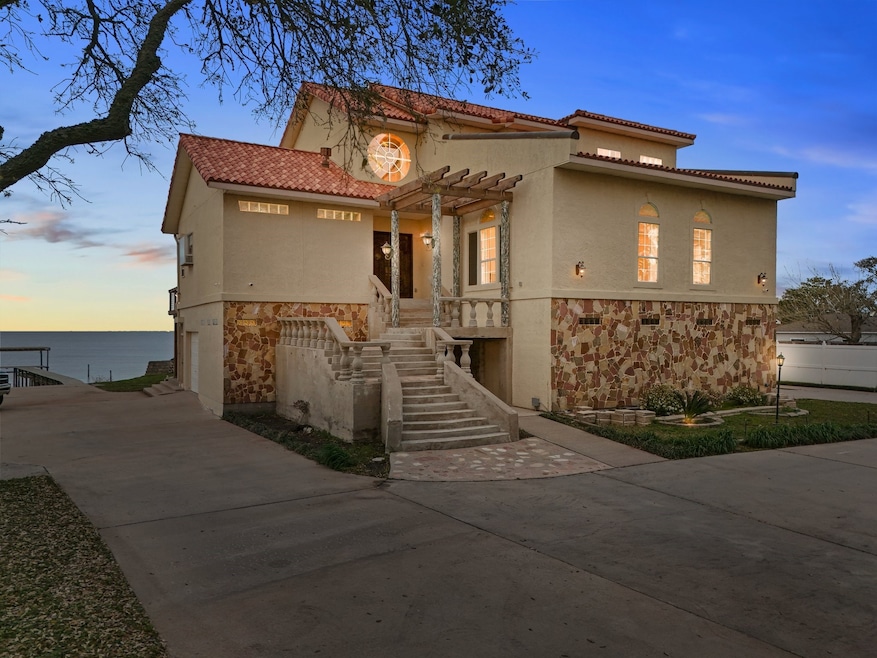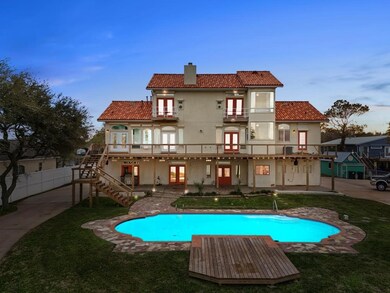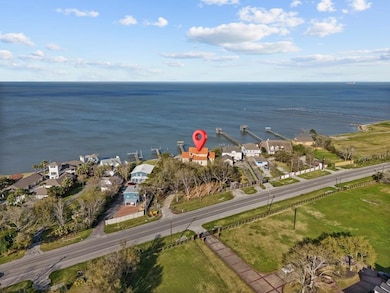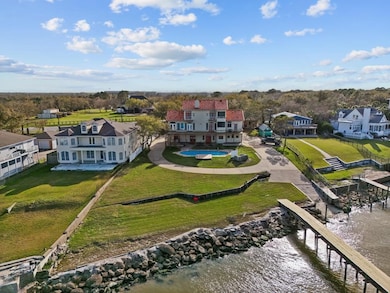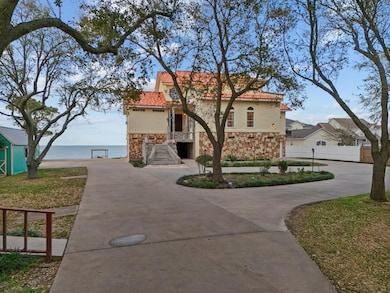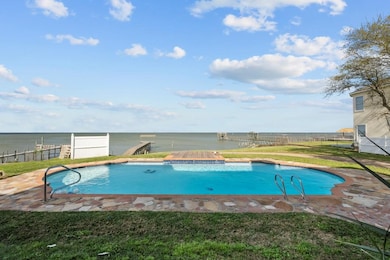5417 W Bayshore Dr Unit A Bacliff, TX 77518
Estimated payment $10,152/month
Highlights
- Parking available for a boat
- Property Fronts a Bay or Harbor
- Garage Apartment
- Boat Lift
- In Ground Pool
- Views of Pier
About This Home
Welcome to a one-of-a-kind 1.2-acre waterfront estate in Bacliff! Currently undergoing a major renovation with nearly 3,000 sqft of additional living space being added! This steel-constructed masterpiece will feature 10 bedrooms, 10 full baths, 2 half baths, making it an incredible opportunity for a luxury Airbnb, event venue, corporate retreat, or an expansive family compound. Buyers can still modify aspects of the renovation if you act quickly! With 130 ft of waterfront, pier, boat launch, & pool your potential guest, family and friends will not be disappointed! With unparalleled Bay views & premium finishes this property is set to be a showstopper. Whether you envision it as a high-end rental investment, business opportunity, or private sanctuary the possibilities are endless. Don't miss this rare chance to own a truly unique, customizable waterfront estate. Contact me today to discuss your vision for this remarkable opportunity. **HOME WILL BE COMPLETED IN THE 7 WEEKS**
Home Details
Home Type
- Single Family
Est. Annual Taxes
- $16,845
Year Built
- Built in 1995
Lot Details
- 1.2 Acre Lot
- Property Fronts a Bay or Harbor
- Adjacent to Greenbelt
- Property is Fully Fenced
- Private Yard
Parking
- 6 Car Attached Garage
- Garage Apartment
- Converted Garage
- Workshop in Garage
- Circular Driveway
- Electric Gate
- Additional Parking
- Parking available for a boat
Home Design
- Traditional Architecture
- Block Foundation
- Slab Foundation
- Tile Roof
- Stone Siding
- Stucco
Interior Spaces
- 7,600 Sq Ft Home
- 3-Story Property
- Elevator
- Crown Molding
- Beamed Ceilings
- High Ceiling
- Ceiling Fan
- Wood Burning Fireplace
- Insulated Doors
- Entrance Foyer
- Family Room Off Kitchen
- Living Room
- Combination Kitchen and Dining Room
- Home Office
- Game Room
- Utility Room
- Views of a pier
Kitchen
- Breakfast Bar
- Walk-In Pantry
- Double Oven
- Gas Range
- Microwave
- Dishwasher
- Kitchen Island
- Pots and Pans Drawers
- Disposal
Flooring
- Wood
- Stone
- Tile
- Vinyl
Bedrooms and Bathrooms
- 10 Bedrooms
- En-Suite Primary Bedroom
- Maid or Guest Quarters
- Double Vanity
- Single Vanity
- Soaking Tub
- Bathtub with Shower
- Separate Shower
Laundry
- Dryer
- Washer
Home Security
- Security Gate
- Intercom
- Hurricane or Storm Shutters
- Fire and Smoke Detector
Eco-Friendly Details
- Energy-Efficient Windows with Low Emissivity
- Energy-Efficient HVAC
- Energy-Efficient Doors
- Energy-Efficient Thermostat
- Ventilation
Pool
- In Ground Pool
- Gunite Pool
- Spa
Outdoor Features
- Bulkhead
- Boat Lift
- Balcony
- Deck
- Covered Patio or Porch
- Outdoor Kitchen
- Separate Outdoor Workshop
- Shed
- Mosquito Control System
Schools
- Kenneth E. Little Elementary School
- Dunbar Middle School
- Dickinson High School
Utilities
- Central Heating and Cooling System
- Heating System Uses Gas
Community Details
- Anthony Hatch Surv Abs #88 Subdivision
Map
Home Values in the Area
Average Home Value in this Area
Tax History
| Year | Tax Paid | Tax Assessment Tax Assessment Total Assessment is a certain percentage of the fair market value that is determined by local assessors to be the total taxable value of land and additions on the property. | Land | Improvement |
|---|---|---|---|---|
| 2025 | $16,845 | $1,529,250 | $533,380 | $995,870 |
| 2024 | $16,845 | $970,000 | $533,380 | $436,620 |
| 2023 | $16,845 | $1,620,130 | $0 | $0 |
| 2022 | $28,539 | $1,472,845 | $0 | $0 |
| 2021 | $27,607 | $1,761,380 | $627,260 | $1,134,120 |
| 2020 | $26,419 | $1,604,940 | $627,260 | $977,680 |
| 2019 | $25,060 | $1,106,570 | $233,860 | $872,710 |
| 2018 | $25,514 | $1,114,790 | $233,860 | $880,930 |
| 2017 | $23,472 | $1,114,790 | $233,860 | $880,930 |
| 2016 | $21,338 | $1,114,760 | $233,860 | $880,900 |
| 2015 | $13,533 | $940,680 | $233,860 | $706,820 |
| 2014 | $13,364 | $766,600 | $233,860 | $532,740 |
Property History
| Date | Event | Price | Change | Sq Ft Price |
|---|---|---|---|---|
| 03/14/2025 03/14/25 | For Sale | $1,650,000 | -- | $217 / Sq Ft |
Purchase History
| Date | Type | Sale Price | Title Company |
|---|---|---|---|
| Deed | -- | None Listed On Document | |
| Warranty Deed | -- | Fidelity National Title |
Mortgage History
| Date | Status | Loan Amount | Loan Type |
|---|---|---|---|
| Closed | $805,000 | Construction |
Source: Houston Association of REALTORS®
MLS Number: 15347874
APN: 0088-0008-0000-000
- 5419 W Bayshore Dr
- 5400 W Bayshore Dr
- 5123 W Bayshore Dr
- 5027 W Bayshore Dr Unit 1,2
- 207 Sea Breeze Dr
- 211 Sea Breeze Dr
- 5111 Bay Ln
- 5038 Gulf Stream Ln
- 5026 Gulf Stream Ln
- 226 Debbie Ln
- 410 28th St
- 218 Debbie Ln
- 210 Debbie Ln
- 5218 Misty Ln
- 202 Debbie Ln
- 5211 Lagoon Ct
- 5203 Lagoon Ct
- 5107 Lagoon Ct
- 4820 Palmetto St
- 607 29th St
- 5105 Patricia Ln
- 5219 Gulf Stream Ln
- 207 Sea Breeze Dr
- 254 Debbie Ln
- 5231 Lagoon Ct
- 290 Debbie Ln
- 2724 Avenue D Unit 6
- 306 Edgewater Park Dr
- 2717 Avenue D
- 114 Grand Ave
- 4617 3rd St
- 4419 W Bayshore Dr Unit 5
- 4318 1st St Unit B
- 219 Jackson Ave
- 4721 9th St
- 306 Tennyson St
- 4127 Darby St
- 4817 12th Unit A St
- 4114 Brown St
- 533 Oklahoma Ave
