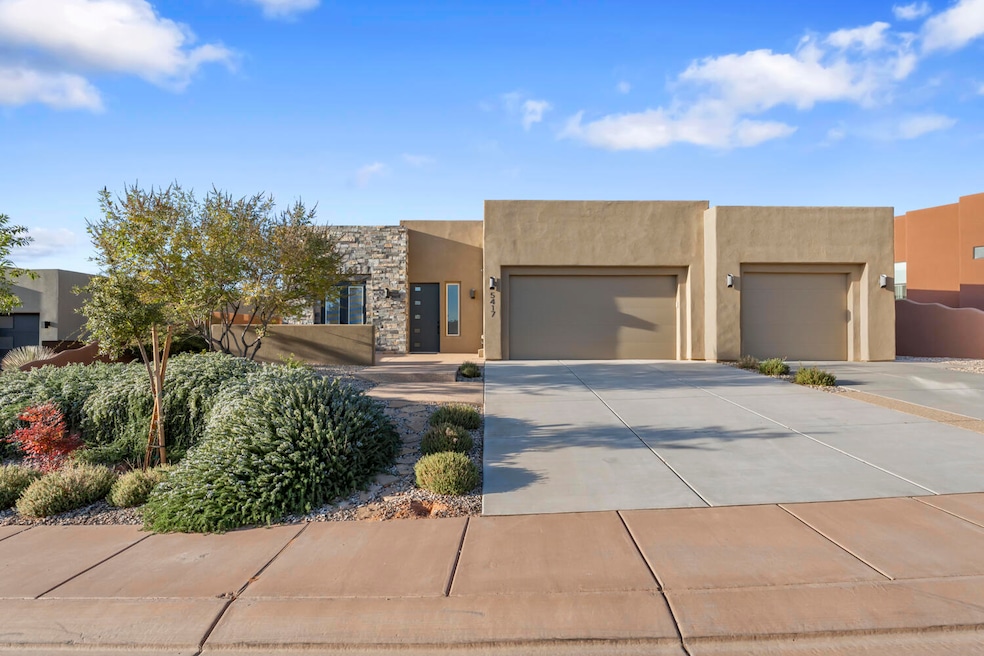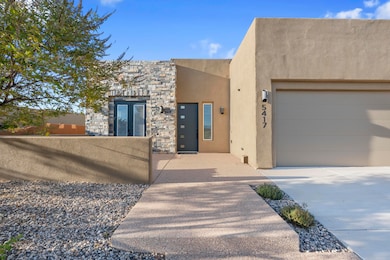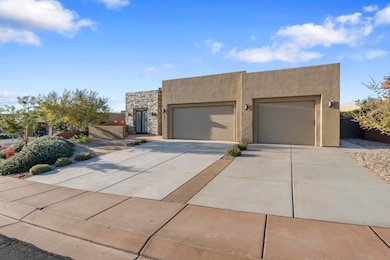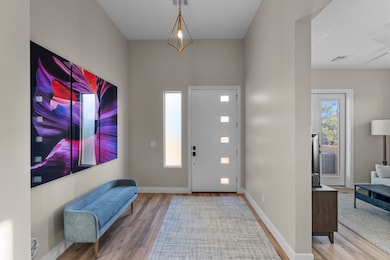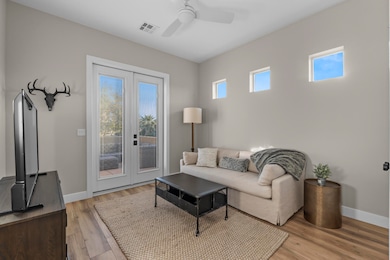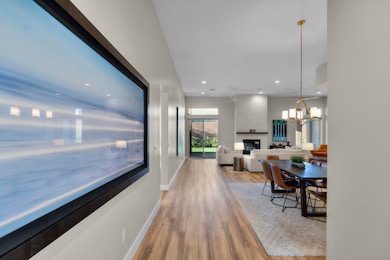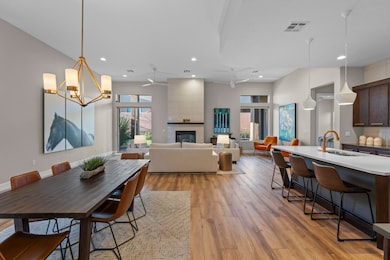5417 W Copper Cliffs Way Hurricane, UT 84737
Sand Hollow Resort NeighborhoodEstimated payment $4,182/month
Highlights
- Mountain View
- Covered Patio or Porch
- Double Pane Windows
- Heated Community Pool
- Attached Garage
- Walk-In Closet
About This Home
Welcome to easy living in The Dunes at Sand Hollow Resort. This beautifully furnished 4-bed, 3-bath home offers an open-concept layout designed for comfort & effortless entertaining. The spacious great room includes a beautiful fireplace and flows seamlessly into the kitchen and dining area, creating the perfect space for gatherings, holidays, or quiet evenings in. Step outside to a large covered patio and beautifully landscaped backyard made for relaxation. Whether hosting friends or enjoying a peaceful evening outdoors, this space is truly a highlight. With low-maintenance living, a three-car garage, and a fully furnished, turnkey setup, this home is ready to enjoy from day one. Located just minutes from Sand Hollow's endless recreation, championship golf. and resort amenities, it's the perfect blend of convenience, comfort, and lifestyle. Amenities include 3 pools, 2 hot tubs, fitness center, pickle ball courts, volleyball court and more. Enjoy discounts on golf & dining! Seller is a licensed agent in Utah.
Home Details
Home Type
- Single Family
Est. Annual Taxes
- $5,161
Year Built
- Built in 2018
Lot Details
- 9,148 Sq Ft Lot
- Partially Fenced Property
- Landscaped
- Sprinkler System
HOA Fees
- $226 Monthly HOA Fees
Parking
- Attached Garage
Home Design
- Flat Roof Shape
- Slab Foundation
- Stucco Exterior
- Stone Exterior Construction
Interior Spaces
- 2,383 Sq Ft Home
- 1-Story Property
- Ceiling Fan
- Gas Fireplace
- Double Pane Windows
- Mountain Views
Kitchen
- Built-In Range
- Range Hood
- Microwave
- Dishwasher
- Disposal
Bedrooms and Bathrooms
- 4 Bedrooms
- Walk-In Closet
- 3 Bathrooms
- Bathtub With Separate Shower Stall
Laundry
- Dryer
- Washer
Outdoor Features
- Covered Patio or Porch
- Exterior Lighting
Schools
- Three Falls Elementary School
- Hurricane Middle School
- Hurricane High School
Utilities
- Central Air
- Heating System Uses Natural Gas
Listing and Financial Details
- Assessor Parcel Number H-DSHR-144
Community Details
Overview
- Dunes At Sand Hollow Resort Subdivision
Recreation
- Heated Community Pool
- Fenced Community Pool
- Community Spa
Map
Home Values in the Area
Average Home Value in this Area
Tax History
| Year | Tax Paid | Tax Assessment Tax Assessment Total Assessment is a certain percentage of the fair market value that is determined by local assessors to be the total taxable value of land and additions on the property. | Land | Improvement |
|---|---|---|---|---|
| 2025 | $5,035 | $675,300 | $200,000 | $475,300 |
| 2023 | $5,551 | $744,600 | $200,000 | $544,600 |
| 2022 | $5,474 | $688,500 | $170,000 | $518,500 |
| 2021 | $4,508 | $460,800 | $65,000 | $395,800 |
| 2020 | $4,425 | $422,800 | $65,000 | $357,800 |
| 2019 | $4,662 | $432,100 | $65,000 | $367,100 |
| 2018 | $750 | $65,000 | $0 | $0 |
| 2017 | $780 | $65,000 | $0 | $0 |
| 2016 | $743 | $60,000 | $0 | $0 |
| 2015 | $771 | $60,000 | $0 | $0 |
| 2014 | $680 | $55,000 | $0 | $0 |
Property History
| Date | Event | Price | List to Sale | Price per Sq Ft |
|---|---|---|---|---|
| 11/15/2025 11/15/25 | For Sale | $669,000 | -- | $281 / Sq Ft |
Purchase History
| Date | Type | Sale Price | Title Company |
|---|---|---|---|
| Warranty Deed | -- | None Available | |
| Warranty Deed | -- | Inwest Title Svcs St George | |
| Interfamily Deed Transfer | -- | None Available | |
| Warranty Deed | -- | Juab Title & Abstract Co |
Mortgage History
| Date | Status | Loan Amount | Loan Type |
|---|---|---|---|
| Previous Owner | $250,500 | New Conventional |
Source: Washington County Board of REALTORS®
MLS Number: 25-266807
APN: 0860995
- 3257 S Drifting Dunes Ln
- 3214 S Red Sands Way
- 3243 S Sandstone Dr
- 3325 S Red Rock Way
- 3208 S Sandstone Dr
- 5310 W 3180 S
- 5496 W Sand Ridge Dr
- Lot #12 S Endless Trail
- 5435 W Sand Ridge Dr
- 5234 W 3180 S
- 5233 W 3160 S
- Legacy Casita #2914 Plan at Sand Hollow - The Estates
- Regal #2912 Plan at Sand Hollow - The Estates
- Legacy #2914 Plan at Sand Hollow - The Estates
- Aspen #2911 Plan at Sand Hollow - The Estates
- 0 S Endless Trail Unit LOT 15 2091998
- 0 S Endless Trail Unit 25-262220
- 0 S Endless Trail Unit 25-264815
- 0 S Endless Trail Unit 12
- LOT 23 S Endless Trail
- 3212 S 4900 W
- 3258 S 4900 W
- 3252 S 4900 W
- 4077 Gritton St
- 1358 S Pole Creek Ln
- 3364 W 2490 S Unit ID1250633P
- 3273 W 2530 S Unit ID1250638P
- 3937 E Razor Dr
- 190 N Red Stone Rd
- 45 N Red Trail Ln
- 1165 E Bulloch St
- 626 N 1100 E
- 1000 Bluff View Dr Unit 2
- 845 E Desert Cactus Dr
- 652 N Brio Pkwy
- 2349 S 240 W
- 310 S 1930 W
- 508 N 2480 W
- 485 N 2170 W
- 2695 E 370 N
