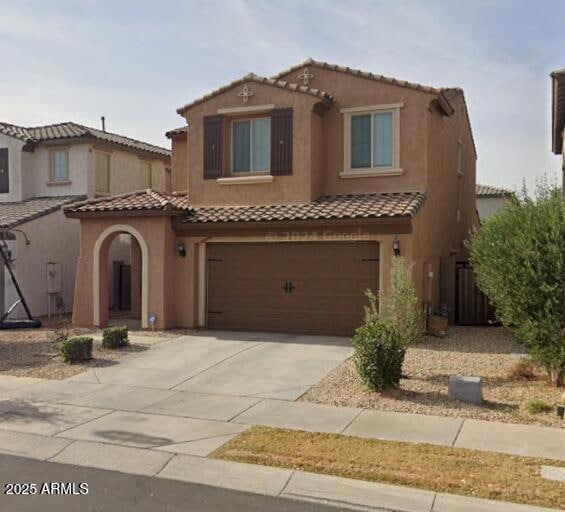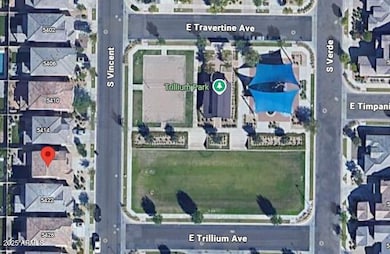5418 S Vincent Mesa, AZ 85212
Eastmark NeighborhoodHighlights
- Community Cabanas
- Fitness Center
- Clubhouse
- Silver Valley Elementary Rated A-
- Mountain View
- Wood Flooring
About This Home
Welcome to your new home in the award-winning master-planned community of Cadence in Mesa, AZ! Spacious 3 bed, 2 bath, 1940 sqft home located just across the street from the community park! Inside, you'll find a light-filled open-concept layout featuring stylish engineered hardwood flooring and a bright, upgraded kitchen with quartz countertops, stainless steel appliances (all included), and a spacious island—perfect for cooking, entertaining, or gathering with friends. The primary suite provides a relaxing retreat with dual sinks, a large glass-enclosed super shower with custom tile work, and a generous walk-in closet. Additional bedrooms offer flexibility for guests, family, or a home office. The loft is perfect for a second living area, home office or playroom. The laundry room is... conveniently located upstairs and has room for storage. Step outside to the backyard with low-maintenance turf, a covered patio, and thoughtfully designed landscaping. A community park is conveniently located right across the street. Living at Cadence means enjoying unmatched amenities, including six parks, playgrounds, green spaces, sports courts for basketball, volleyball, tennis, and bocce, plus a dog park. Residents also have access to The Square, a resort-style community center featuring a fitness center, pools with waterslides, event spaces, game room, and more. Scenic walking paths, pocket parks, and greenbelts are woven throughout, making this a truly connected and active neighborhood. Minutes from the ASU Polytechnic Campus, Mesa Gateway Airport, Eastmark, Queen Creek Marketplace, the 24/202/US-60 freeways, and top local dining and entertainment spotseverything you need is nearby. Don't miss your opportunity to lease in one of Mesa's most desirable neighborhoods!
Listing Agent
Keller Williams Integrity First License #SA565164000 Listed on: 11/20/2025

Home Details
Home Type
- Single Family
Est. Annual Taxes
- $2,449
Year Built
- Built in 2019
Lot Details
- 4,305 Sq Ft Lot
- Desert faces the front of the property
- Block Wall Fence
- Artificial Turf
- Front and Back Yard Sprinklers
- Sprinklers on Timer
HOA Fees
- $208 Monthly HOA Fees
Parking
- 2 Car Garage
Home Design
- Wood Frame Construction
- Tile Roof
- Stucco
Interior Spaces
- 1,940 Sq Ft Home
- 2-Story Property
- Ceiling Fan
- Mountain Views
Kitchen
- Gas Cooktop
- Built-In Microwave
- Kitchen Island
Flooring
- Wood
- Carpet
- Tile
Bedrooms and Bathrooms
- 3 Bedrooms
- 2.5 Bathrooms
- Double Vanity
Laundry
- Laundry Room
- Laundry on upper level
- Dryer
- Washer
Outdoor Features
- Covered Patio or Porch
Schools
- Silver Valley Elementary School
- Eastmark High Middle School
- Eastmark High School
Utilities
- Central Air
- Heating Available
- Tankless Water Heater
- High Speed Internet
- Cable TV Available
Listing and Financial Details
- Property Available on 1/1/26
- $50 Move-In Fee
- 12-Month Minimum Lease Term
- $50 Application Fee
- Tax Lot 64
- Assessor Parcel Number 313-25-108
Community Details
Overview
- Cadence HOA, Phone Number (480) 758-4045
- Built by Pulte
- Parcel A At Ppgn Subdivision
Amenities
- Clubhouse
- Recreation Room
Recreation
- Tennis Courts
- Fitness Center
- Community Cabanas
- Fenced Community Pool
- Lap or Exercise Community Pool
- Community Spa
- Children's Pool
- Bike Trail
Map
Source: Arizona Regional Multiple Listing Service (ARMLS)
MLS Number: 6950059
APN: 313-25-108
- 9603 E Theia Dr
- 9541 E Theia Dr
- 5258 S Verde
- 5223 S Axiom
- 5537 S Dillon
- 5549 S Dillon
- 5562 S Keene
- 9626 E Tesla Ave
- 9625 E Tesla Ave
- 9525 E Tesla Ave
- 9743 E Kinetic Dr
- 9909 E Theia Dr
- 5479 E Axle Ave
- 5447 E Axle Ave
- 5491 E Axle Ave
- 5463 E Axle Ave
- 5420 S Parrish
- 5732 S Cobalt
- 9944 E Torino Ave
- 9857 E Acceleration Dr
- 5464 S Dillon Cir
- 5604 S Warren
- 9520 E Thatcher Ave
- 9410 E Ray Rd
- 9863 E Tungsten Dr
- 9846 E Talon Ave
- 9916 E Thornbush Ave
- 9814 E Axle Ave
- 5150 S Inspirian Pkwy
- 9749 E Tahoe Ave Unit 2
- 9749 E Tahoe Ave
- 9849 E Tahoe Ave
- 9856 E Palladium Dr
- 5029 S Chassis
- 5040 S Turbine
- 10051 E Talon Ave
- 4861 S Tune
- 10118 E Tesla Ave
- 5747 S Labelle
- 10112 E Trent Ave

